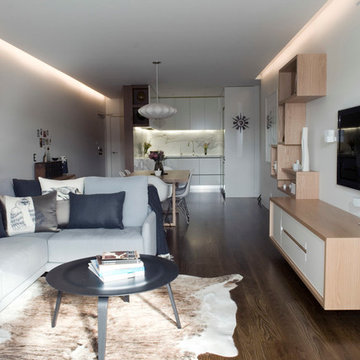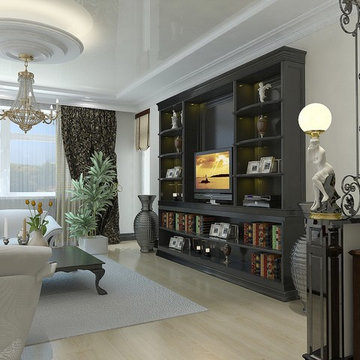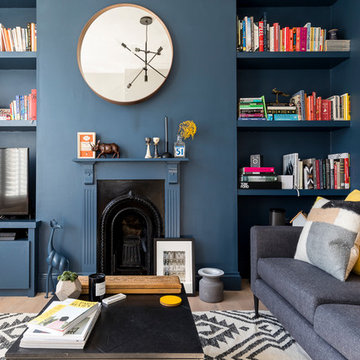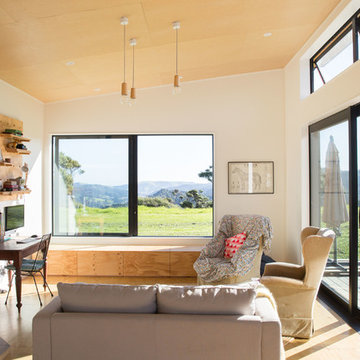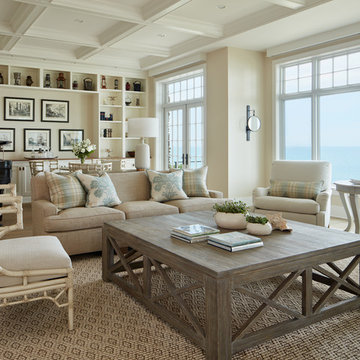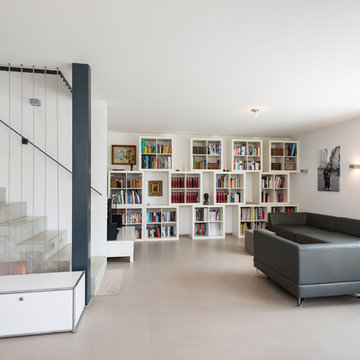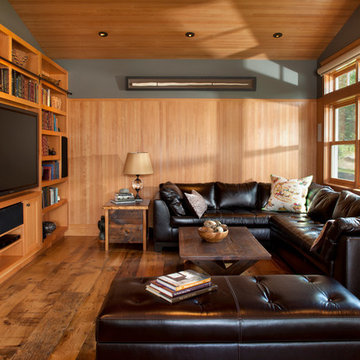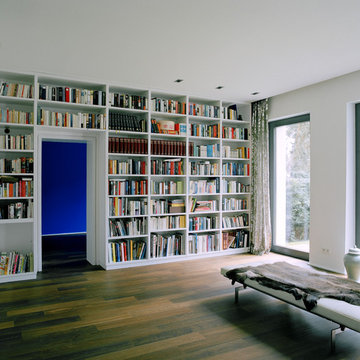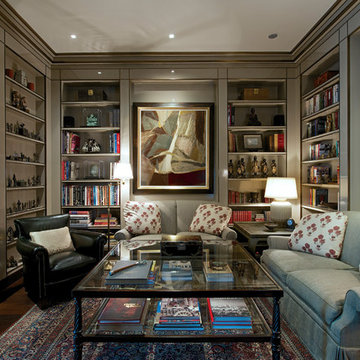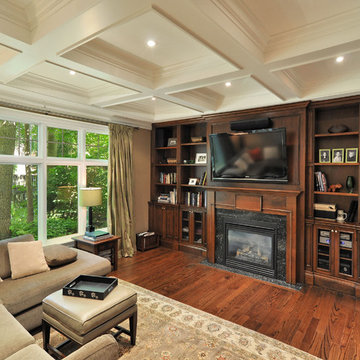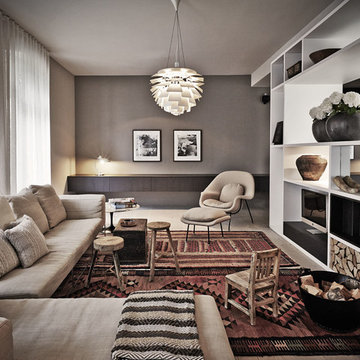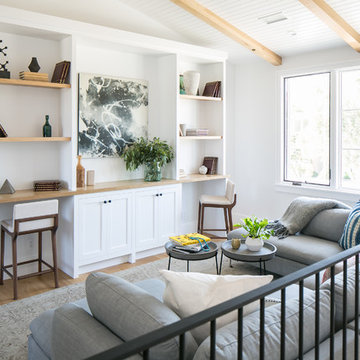49 Living Room Design Ideas
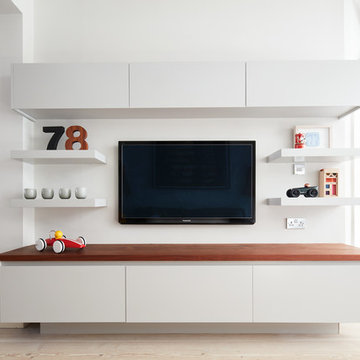
Living Room -
Handleless Matt Lacquer Cabinets and Box Shelves
40mm thick American Black Walnut worktop with 150mm wide staves
Find the right local pro for your project
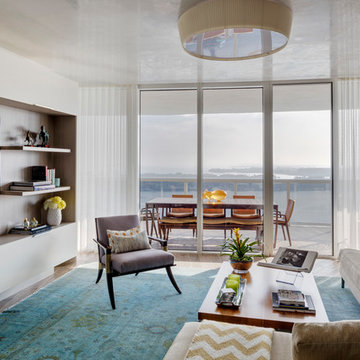
TEAM
Interior Design: LDa Architecture & Interiors
Builder: Shorecrest Construction, Inc.
Photographer: Greg Premru Photography
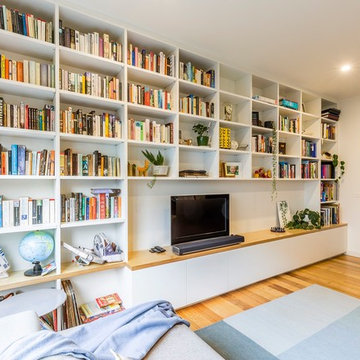
Wall to wall, floor to ceiling shelving, storage and entertainment unit. Consists of seven storage cupboards below, open space for TV and display, adjustable shelving above and floor to ceiling stepped back shelving to fit beside window. Cable management and ventilation throughout.
Size: 5m wide x 2.7m high x 0.4m deep
Materials: Benchtop in 40mm thick Maxiplywood Birch with two pack gloss lacquer finish. All else painted Dulux Natural white with 30% gloss finish

Custom living room built-in wall unit with fireplace.
Woodmeister Master Builders
Chip Webster Architects
Dujardin Design Associates
Terry Pommett Photography
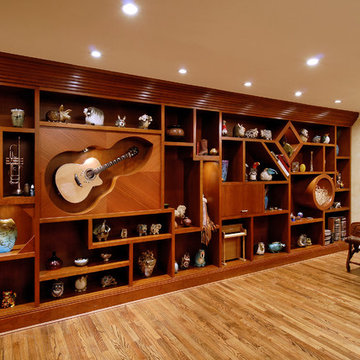
My client wanted some wall units built in so she could display some art pottery that she collects. Her husband plays many musical instruments. Instead of the "same ole, same ole" why not create art with the build in to house the art displayed? The beautiful guitar was trimmed with abalone and turquoise and was beautiful and I thought it should be seen and admired so I created a guitar shaped niche with bookmatched grain surround and spotlight. The shelves were various sizes and shapes to accomodate a variety of artifacts. A couple of feature shapes were also lit.
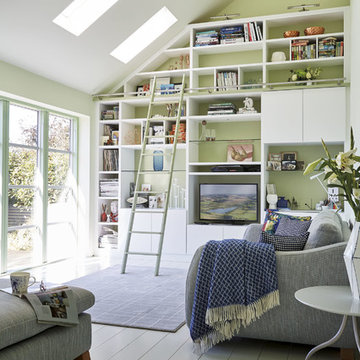
Painted in ‘sorrel’ this superb example of a large bespoke bookcase complements this spacious lounge perfectly.
This is a stunning fitted bookcase that not only looks great but fits the client’s initial vision by incorporating a small study area that can be neatly hidden away when not in use. Storage for books, pictures, trinkets and keepsakes has been carefully considered and designed sympathetically to the interior decor.
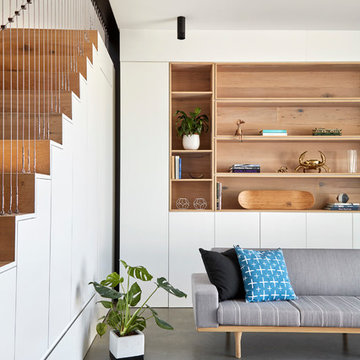
Staircase with built in joinery under treads with cable wire handrail. Built in joinery storage with matching oak timber shelves to floorboards.
Image by: Jack Lovel Photography
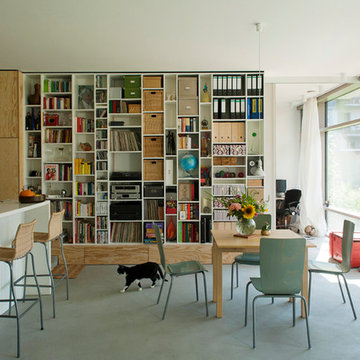
Whg. 7.13: Blick auf den Raumteiler, der den Wohnbereich vom Arbeitsbereich trennt
@ Erik - Jan Ouwerkerk
49 Living Room Design Ideas
1
