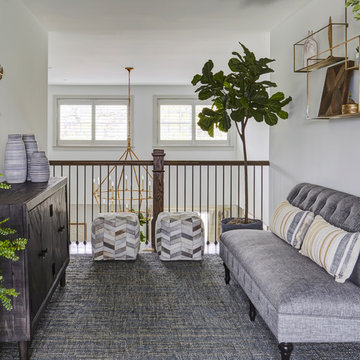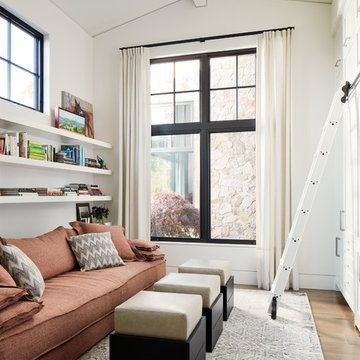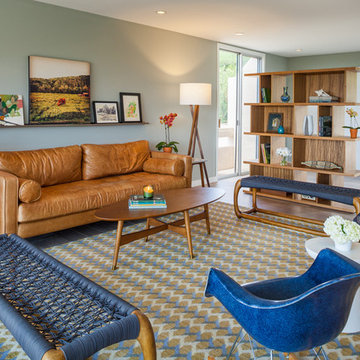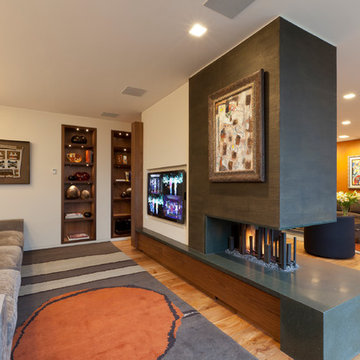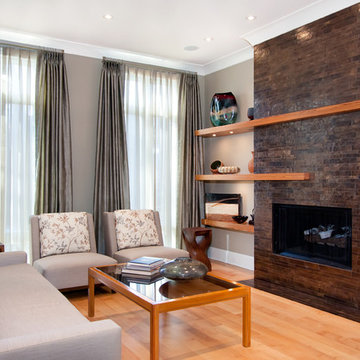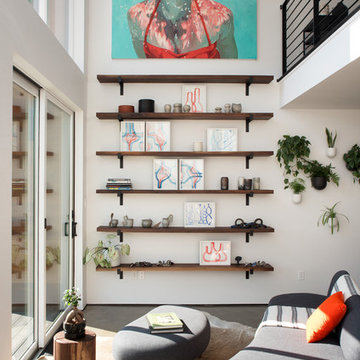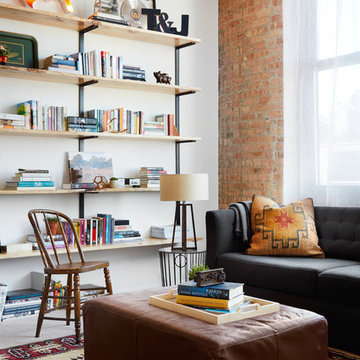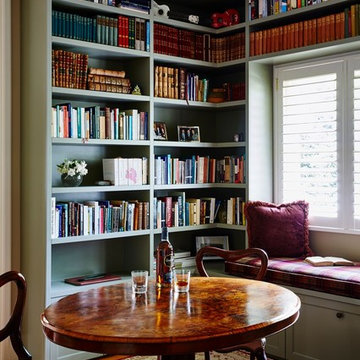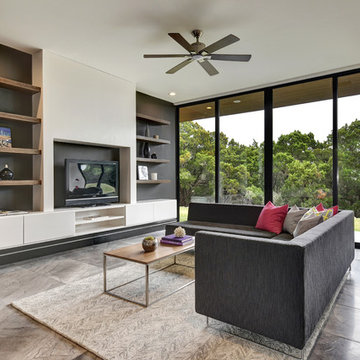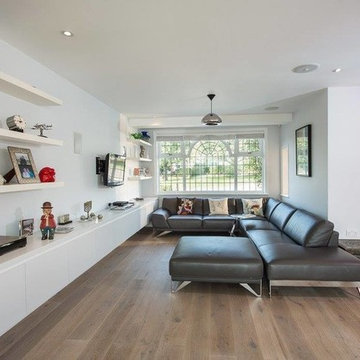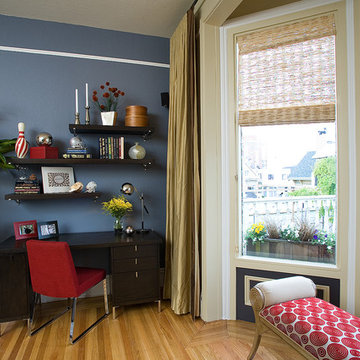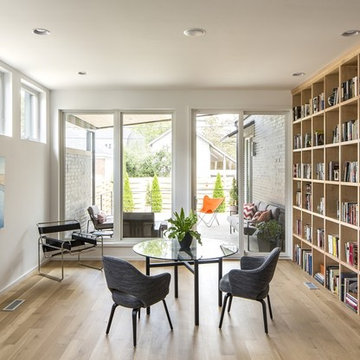215 Living Room Design Ideas
Find the right local pro for your project
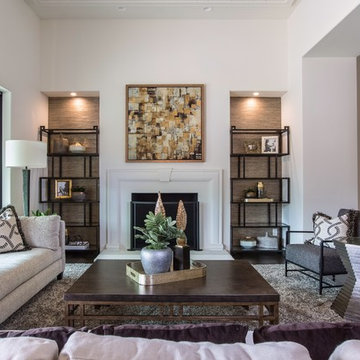
This living room as you walked into the home was open to a beautiful backyard we didn't want to hide. The open chaise adds seating without blocking the view of the yard. My client didn't want to do built ins next to the fireplace so we found wallpaper to give it texture and contrast, and added these interesting etegeres for the spaces. The iron chairs flank the conversation area adding seating and looking great as you walk into the space
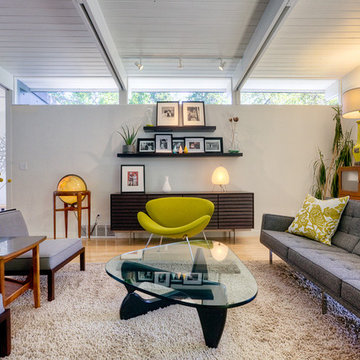
Architecture by Coop 15 Architecture
www.coop15.com
Interior Design by Robin Chell
www.robinchelldesign.com
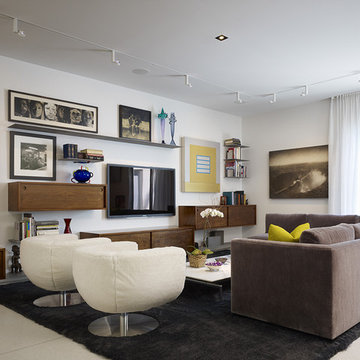
construction - goldberg general contracting, inc.
interiors - sherry koppel design
photography - Steve hall / hedrich blessing
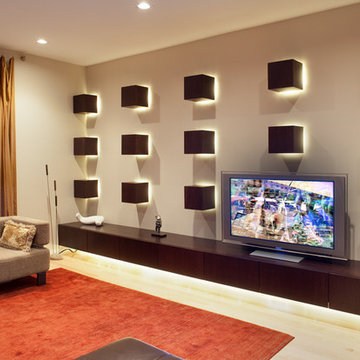
With televisions becoming considerably larger and displayed in more prominent places, many solutions for hiding, concealing and otherwise disguising this modern box have multiplied. While that’s one approach, hiding a TV does nothing for a room’s style in and of itself, and let’s face it, the idea is (at some point at least) to see it. Our home owners wanted a TV as well as an attractive clean and modern statement for there family room.
Photo by © Fred Golden www.fredgoldenphotography.com
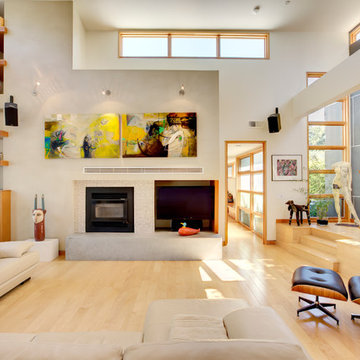
Coyote House located in Davis, California. Designed by Sage Architecture, Inc.
Dave Adams Photography
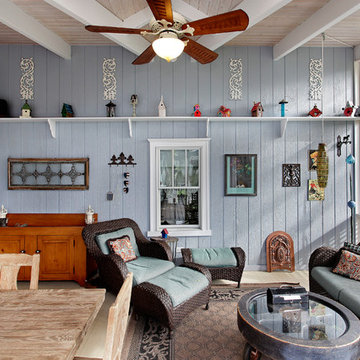
14' x 20' screened-in room addition had to entertain 6-8 people comfortably. The owners wanted to express the roof structure by creating a cross gable on a shed style roof deck. Using exposed beams with a white washed stained 2x T&G roof decking gave a light and airy feel to the room. The T&G fir porch flooring is painted whereas the exterior deck is a solid PVC deck board. The shady site precluded any use of composite decking.
Larry Malvin Photo
215 Living Room Design Ideas
1


