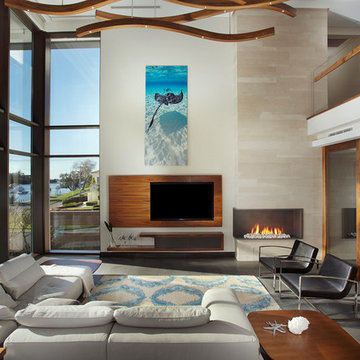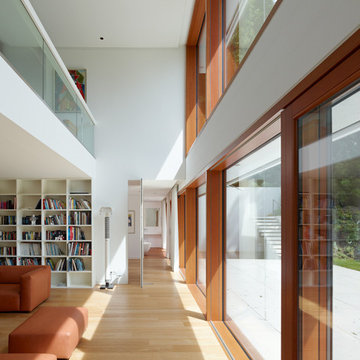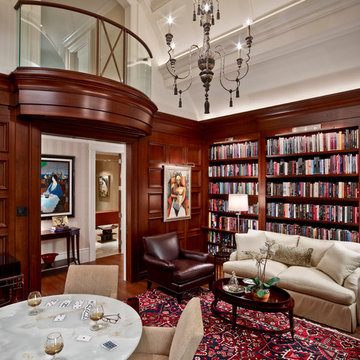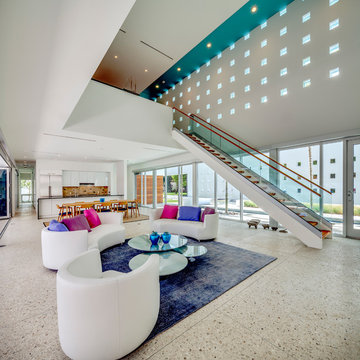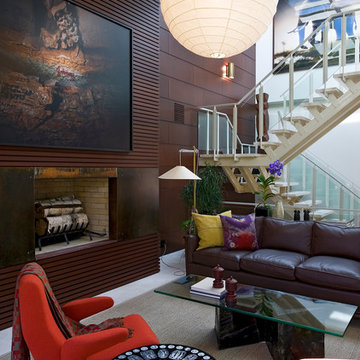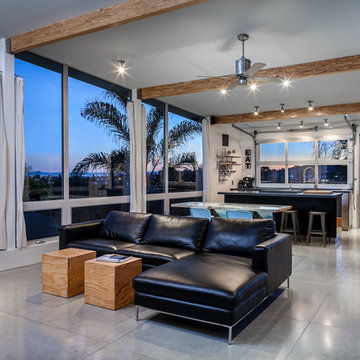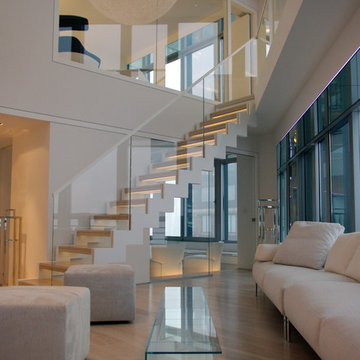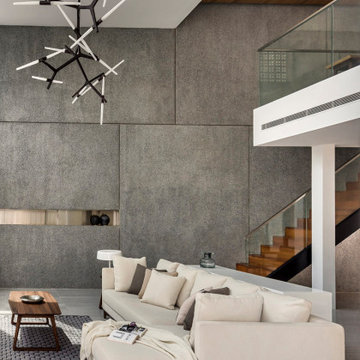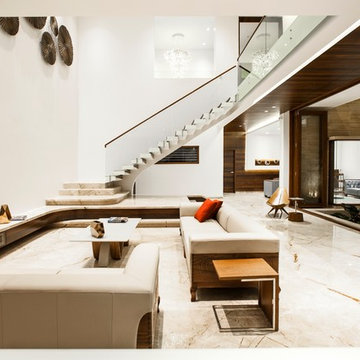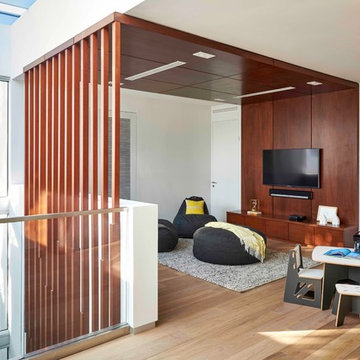633 Living Design Ideas
Sort by:Popular Today
1 - 20 of 633 photos
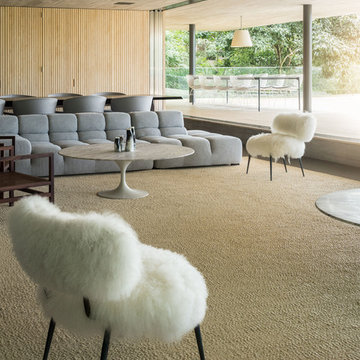
Accoya was used for all the superior decking and facades throughout the ‘Jungle House’ on Guarujá Beach. Accoya wood was also used for some of the interior paneling and room furniture as well as for unique MUXARABI joineries. This is a special type of joinery used by architects to enhance the aestetic design of a project as the joinery acts as a light filter providing varying projections of light throughout the day.
The architect chose not to apply any colour, leaving Accoya in its natural grey state therefore complimenting the beautiful surroundings of the project. Accoya was also chosen due to its incredible durability to withstand Brazil’s intense heat and humidity.
Credits as follows: Architectural Project – Studio mk27 (marcio kogan + samanta cafardo), Interior design – studio mk27 (márcio kogan + diana radomysler), Photos – fernando guerra (Photographer).
Find the right local pro for your project
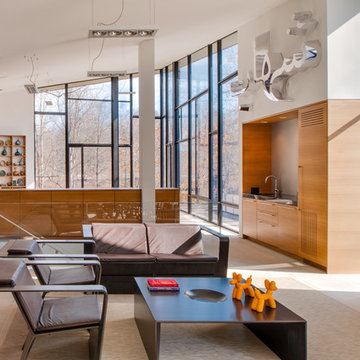
built-in bookshelves, sliding ladder, hanging lights, recessed lights, angled ceiling, French doors, glass dining table, metal dining chairs, bookshelf divider, solid floor, contemporary
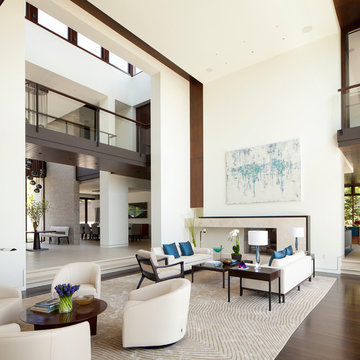
A light-filled formal living room finds a balanced marriage that feels inventive yet timeless.
Photo: Roger Davies

Architecture: Graham Smith
Construction: David Aaron Associates
Engineering: CUCCO engineering + design
Mechanical: Canadian HVAC Design
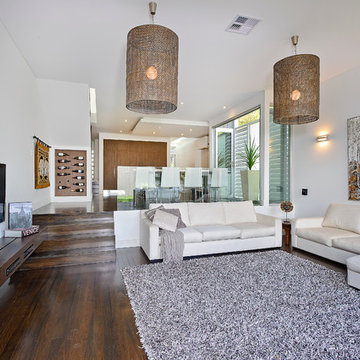
This open space area was divided up by the use of split levels yet managed to retain its open plan feel and sense of space. The use of the timber textures in a variety of ways against the clean white base ensured that the space was connected and balanced. This resulted in an airy, open yet cosy space.
Photography by Sue Murray - Imagineit.net.au
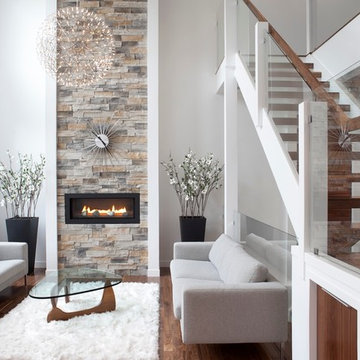
Calgary > Marda Loop > Powder room, Kitchen, Exterior Back, Exterior Front, Front Entry, Garage, Living Room
Photo credit: Bruce Edwards
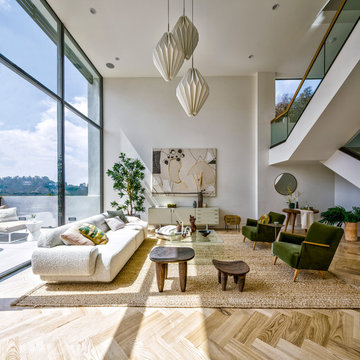
aluminum windows, glass railing, herringbone wood floors, modern furniture, modern living, pendant light
633 Living Design Ideas
1



