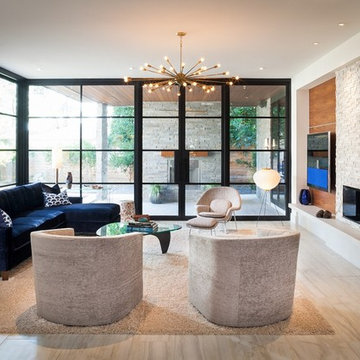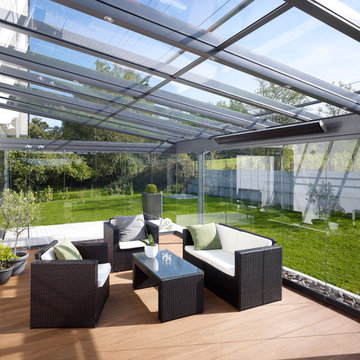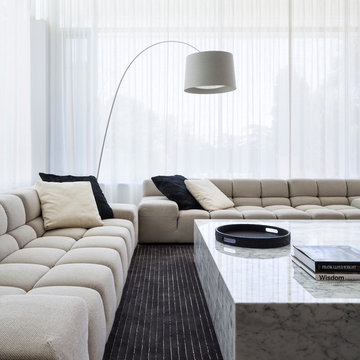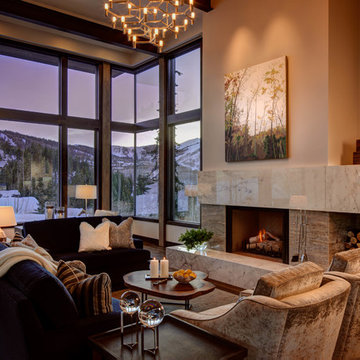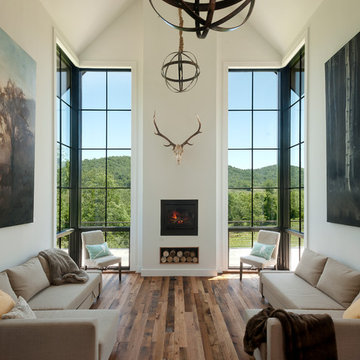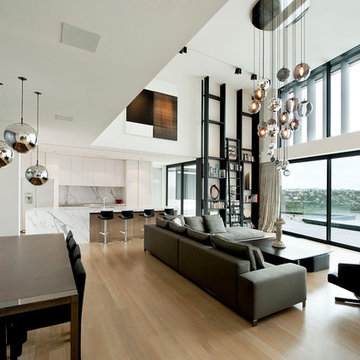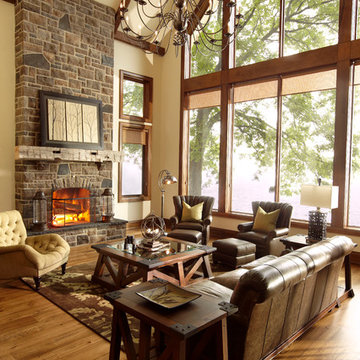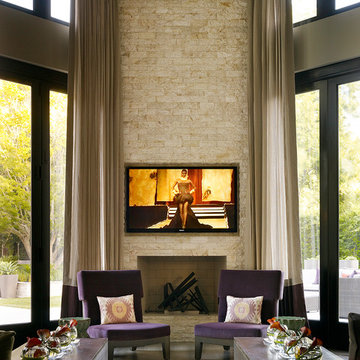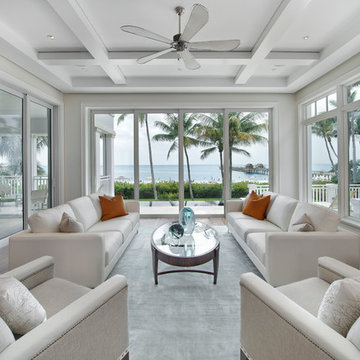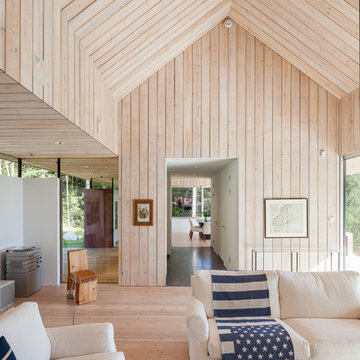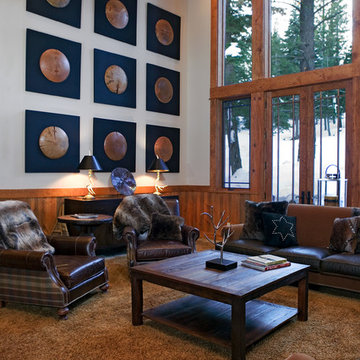1,130 Living Design Ideas
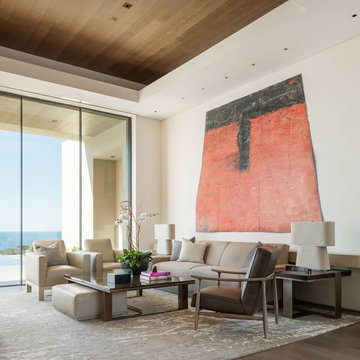
A sculptural statement in its own right, this concrete-and-glass “Gallery House” was designed to showcase the owners’ art collection as well as the natural landscape. The architecture is truly one with its site: To the east, a sheltering wall echoes the curve of a crowded cul-de-sac, while to the west, the design follows the sweeping contours of the cliff—ensuring privacy while maximizing views. The architectural details demanded flawless construction: Windows and doors stretch floor-to-ceiling, and minimalist reveals define the walls, which “float” between perfect shadow lines in the long T-shape foyer. Ideal for entertaining, the layout fosters seamless indoor-outdoor living. Amenities include four pocketing glass walls, a lanai with heated floor, and a partially cantilevered multi-level terrace. The front courtyard sequesters a frameless glass entry. From here, sight lines stretch through the house to an infinity pool that hovers between sky and sea.
Find the right local pro for your project
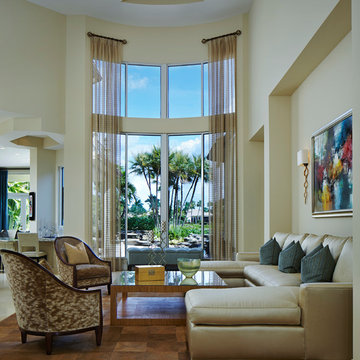
When walking in this special home the first thing you see are these walls of windows showing foliage and the beautiful water view. The two story textured sheers create quite a dramatic effect. Photography by Robert Brantley.

Eichler in Marinwood - In conjunction to the porous programmatic kitchen block as a connective element, the walls along the main corridor add to the sense of bringing outside in. The fin wall adjacent to the entry has been detailed to have the siding slip past the glass, while the living, kitchen and dining room are all connected by a walnut veneer feature wall running the length of the house. This wall also echoes the lush surroundings of lucas valley as well as the original mahogany plywood panels used within eichlers.
photo: scott hargis

With enormous rectangular beams and round log posts, the Spanish Peaks House is a spectacular study in contrasts. Even the exterior—with horizontal log slab siding and vertical wood paneling—mixes textures and styles beautifully. An outdoor rock fireplace, built-in stone grill and ample seating enable the owners to make the most of the mountain-top setting.
Inside, the owners relied on Blue Ribbon Builders to capture the natural feel of the home’s surroundings. A massive boulder makes up the hearth in the great room, and provides ideal fireside seating. A custom-made stone replica of Lone Peak is the backsplash in a distinctive powder room; and a giant slab of granite adds the finishing touch to the home’s enviable wood, tile and granite kitchen. In the daylight basement, brushed concrete flooring adds both texture and durability.
Roger Wade
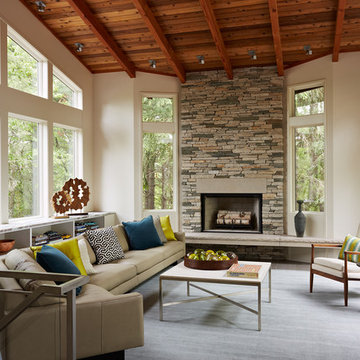
Architecture & Interior Design: David Heide Design Studio -- Photos: Susan Gilmore Photography
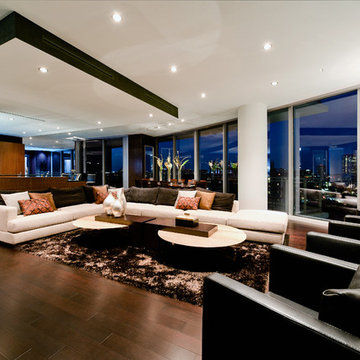
Endless windows and panoramic views of the stunning Dallas skyline are undoubtedly some of the first things you notice after entering unit #1208 on the 12th floor in the sleek high-rise known as Azure. That’s exactly what homeowners Chris and Sue Stone, and their longtime Cantoni design partner Pogir, intended. Read more about this project http://cantoni.com/interior-design-services/projects/stone-residence/
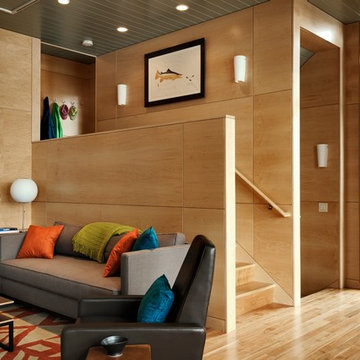
Contemporary living room. Maple veneer plywood walls, and leather Flight recliner from Design Within Reach. Clifton sofa's from Copeland Furniture, Nelson Lotus Table lamp and Bubble Lamp Cigar Pendant, Ossington Coffee tables in walnut to match the custom walnut corner table.
Rob Karosis Photography
www.robkarosis.com
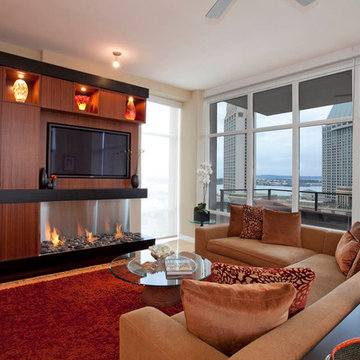
This sleek custom built-in features illuminated display niches, a plasma screen, media components, and an ethonol-burning EcoSmart fireplace. Elegant woodwork combines sapele natural with an espresso stain accent.
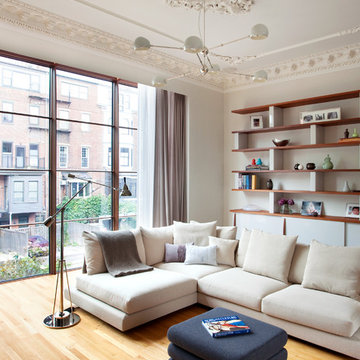
Study towards rear of house and view from floor to ceiling windows.
Eric Roth Photography
1,130 Living Design Ideas
7


