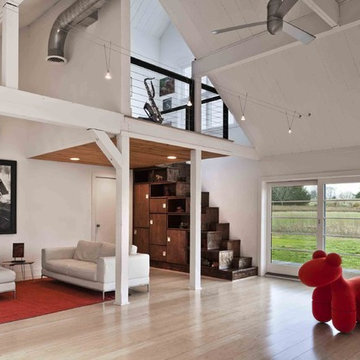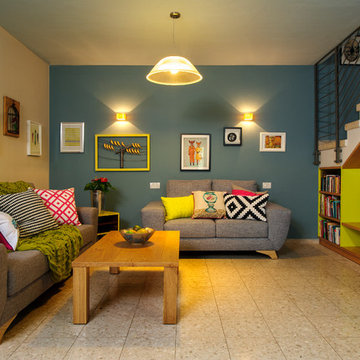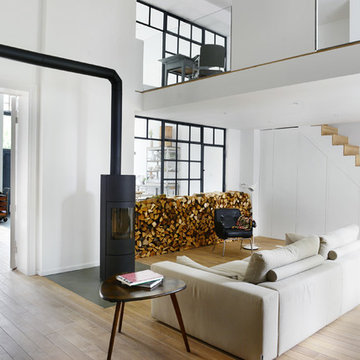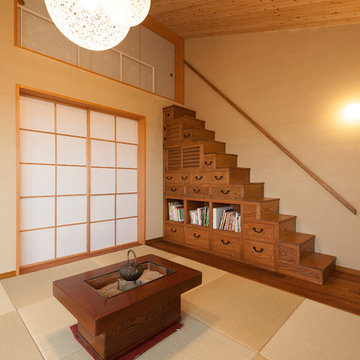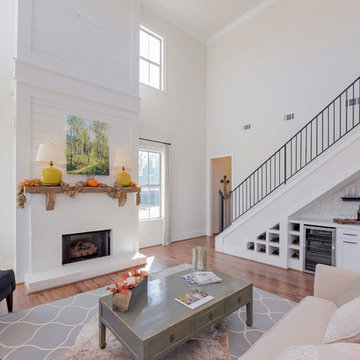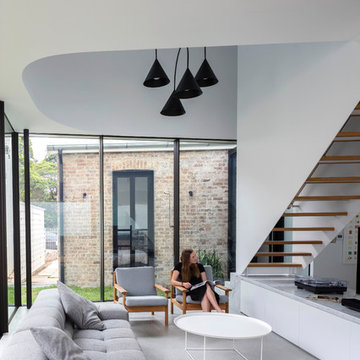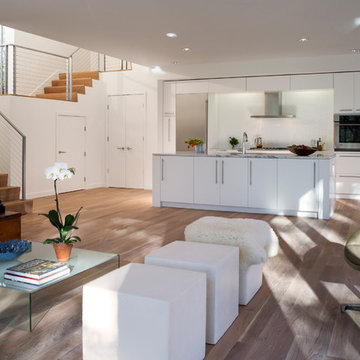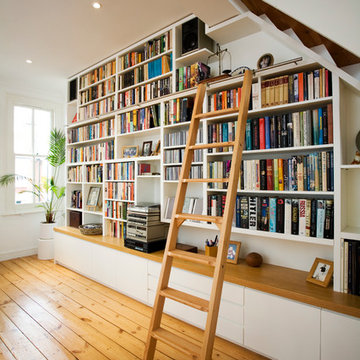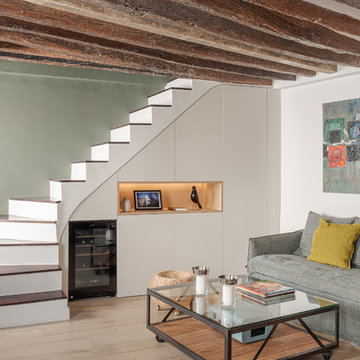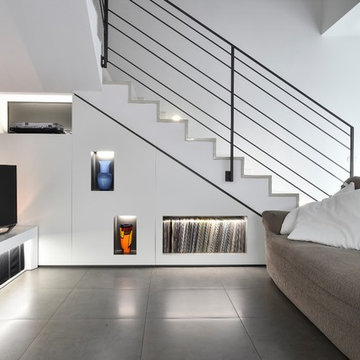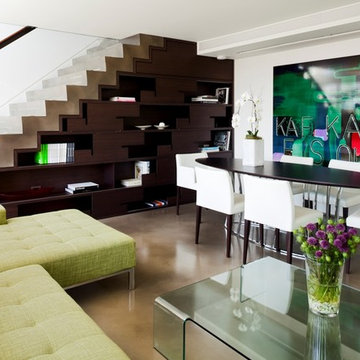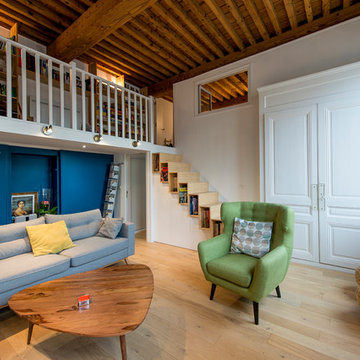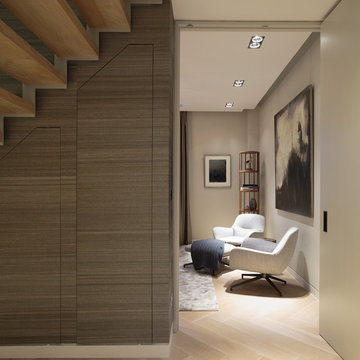48 Living Design Ideas
Sort by:Popular Today
1 - 20 of 48 photos
Find the right local pro for your project

The 16-foot high living-dining area opens up on three sides: to the lap pool on the west with sliding glass doors; to the north courtyard with pocketing glass doors; and to the garden and guest house to the south through pivoting glass doors. (Photo: Grey Crawford)
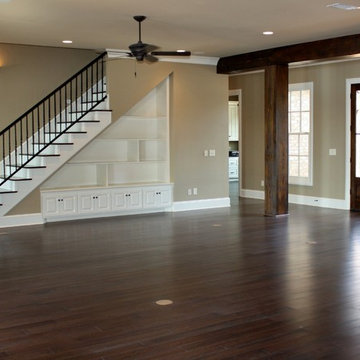
The space under the stairs was utilized as storage/display drawers and shelves for the living room.

This Neo-prairie style home with its wide overhangs and well shaded bands of glass combines the openness of an island getaway with a “C – shaped” floor plan that gives the owners much needed privacy on a 78’ wide hillside lot. Photos by James Bruce and Merrick Ales.
48 Living Design Ideas
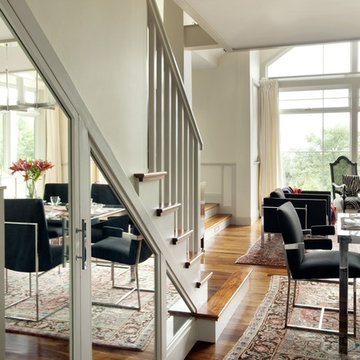
Mirrors set into triangulated panels beneath the rise of the stair conceal a storage closet while expanding the sense of the space.
Photograph by Eric Roth
1


