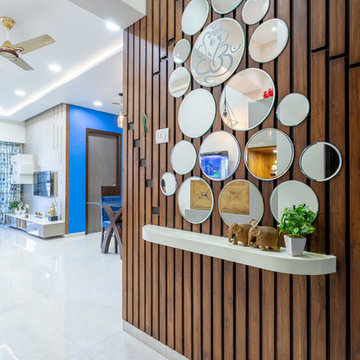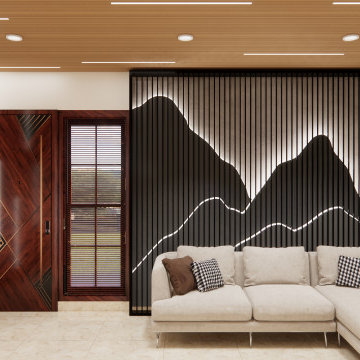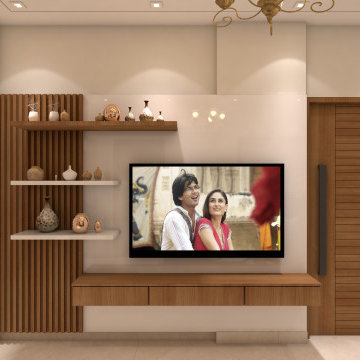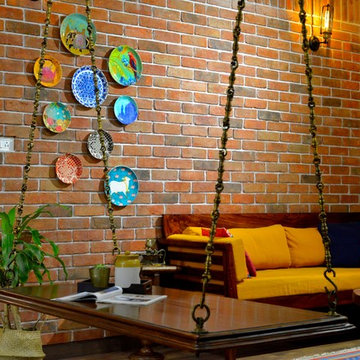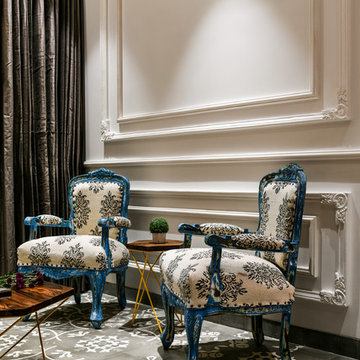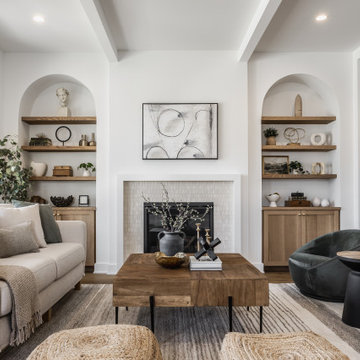27,12,493 Living Design Ideas
Sort by:Popular Today
101 - 120 of 27,12,493 photos

sanjay choWith a view of sun set from Hall, master bed room and sons bedroom. With gypsum ceiling, vitrified flooring, long snug L shaped sofa, a huge airy terrace , muted colours and quirky accents, the living room is an epitome of contemporary luxury, use of Indian art and craft, the terrace with gorgeous view of endless greenery, is a perfect indulgence! Our client says ‘’ sipping on a cup of coffee surrounded by lush greenery is the best way to recoup our energies and get ready to face another day’’.The terrace is also a family favourite on holidays, as all gather here for impromptu dinners under the stars. Since the dining area requires some intimate space.ugale
Find the right local pro for your project
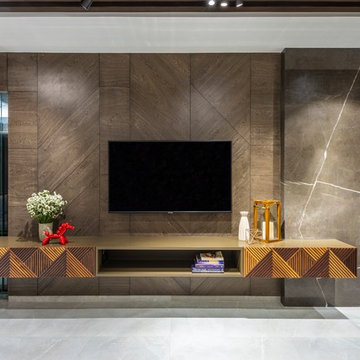
We had a rectangular with the requirement of sofa seating for at least 6 , a swing ,a dining table and tv unit with storage. Our design process started with fulfilling whose requirements , we took length of the room to our advantage and created a linear ceiling which acts as a visual passageway.Living room is designed using beige and grey undertones with subtle use of teak wood on swing by design ni dukaan and custom tv unit to add that warmth.Hints of plum color in the on swing and sofa throw gives it earthy yet dynamic nobility. Mirror and console unit adds depth to the room. White and black polka dot rug ties the whole seating area together.The idea of dining table with sofa seating and one side and chairs on another side was used to save space .We used back painted glass on wall behind to add depth by its reflective nature and adorned the area by dainty fabric pendant light. Dining table with marble legs and glass top was made on site The large semi-open, semi-closed unit at the entrance provides ample storage but does not look bulky. It was made on site using armani veneer and marble with small curios that dot the shelves.
Vertical Slim Metal Rods were added to create a delicate partition between living and kitchen . 3 huge floating marble cuboids were created for book shelves and a small mandir resting on slim metal rods to create a right juxtaposition ,hints on plum on the rods added to it .Tv paneling was finished in Armani veneer and piatra grey marble . Pattern with teak wood was added on tv unit.
#BestOfHouzz
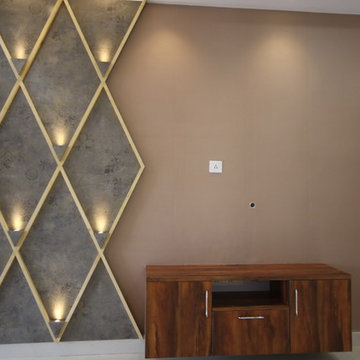
We created a simple TV unit featured wall with a pannel on wall using a textured laminate finish, decorated with natural pine wood rafters creating a pattern and inserted spot lights in custom made Cones to create an ambience.
We have given such a way that TV unit cables would be running through the Internal wall and conceals all wires inside.

Side view of a recently styled family room complete with stone fireplace and wood mantel, medium wood custom built-ins, sofa and chairs, black console table with white table lamps, traverse rod window treatments and exposed beams in Charlotte, NC.

Embrace the essence of cottage living with a bespoke wall unit and bookshelf tailored to your unique space. Handcrafted with care and attention to detail, this renovation project infuses a modern cottage living room with rustic charm and timeless appeal. The custom-built unit offers both practical storage solutions and a focal point for displaying cherished possessions. This thoughtfully designed addition enhances the warmth and character of the space.

The perfect spot for any occasion. Whether it's a family movie night or a quick nap, this neutral chaise sectional accompanied by the stone fireplace makes the best area.

Lake Front Country Estate Living Room, designed by Tom Markalunas, built by Resort Custom Homes. Photography by Rachael Boling.

Complete Custom Basement / Lower Level Renovation.
Photography by: Ben Gebo
For Before and After Photos please see our Facebook Account.
https://www.facebook.com/pages/Pinney-Designs/156913921096192
27,12,493 Living Design Ideas
6


