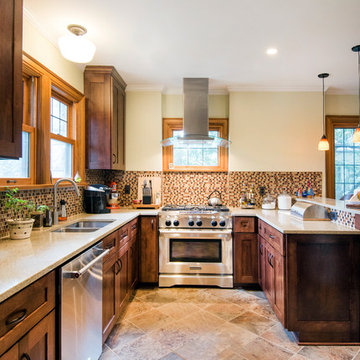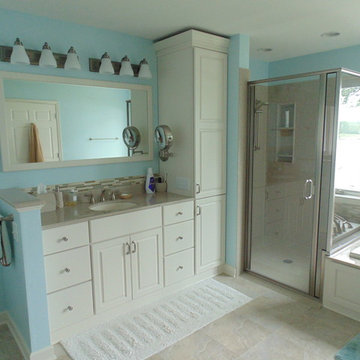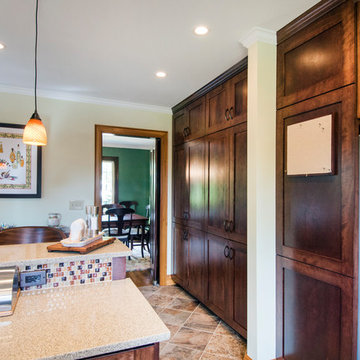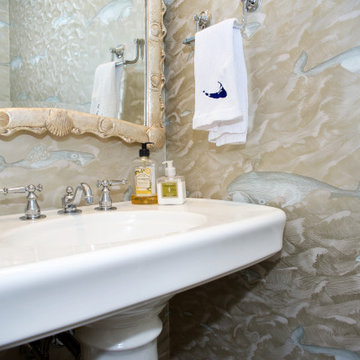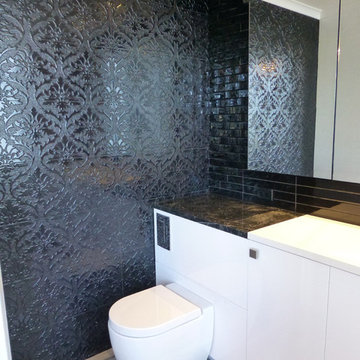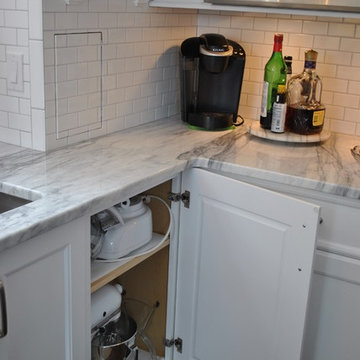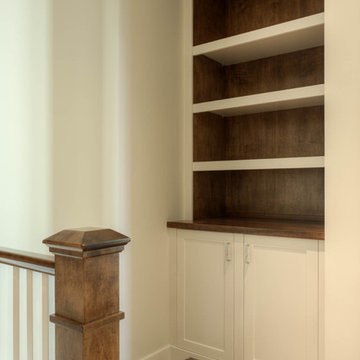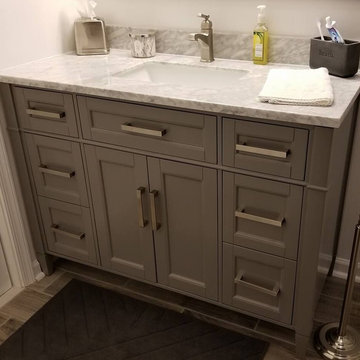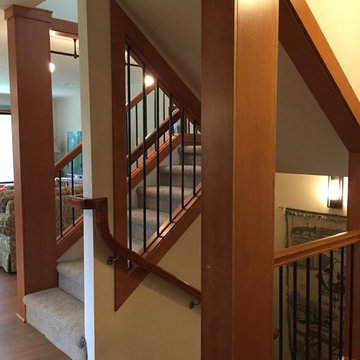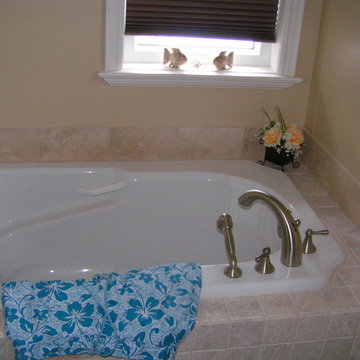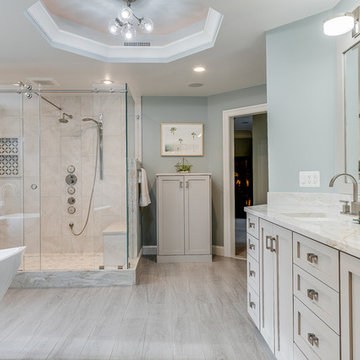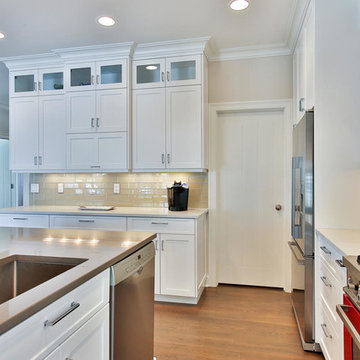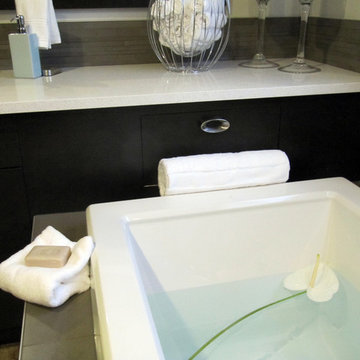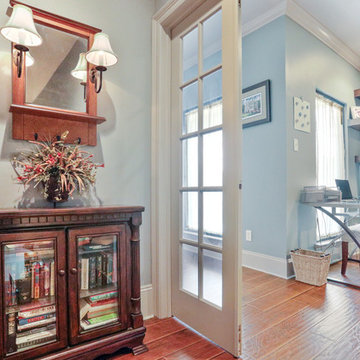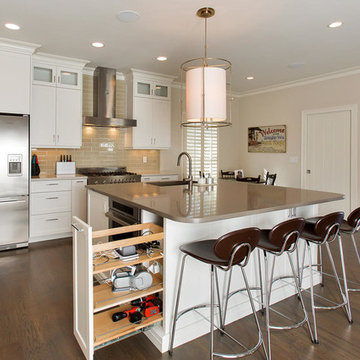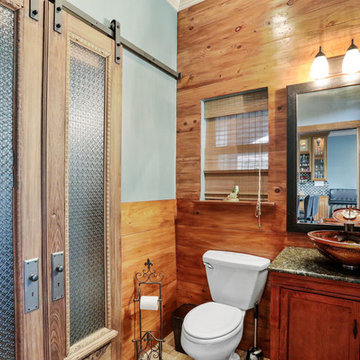Laundry Chute Designs & Ideas
Find the right local pro for your project
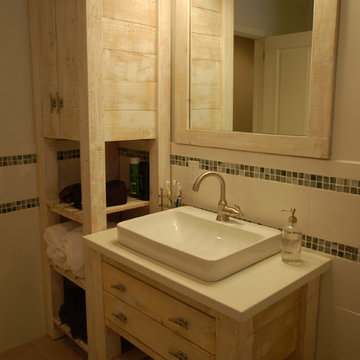
Renovated bathroom, new tile floor, new tile tub surround, removed existing closet to open up space with custom made vanities and cabinetry for laundry chute
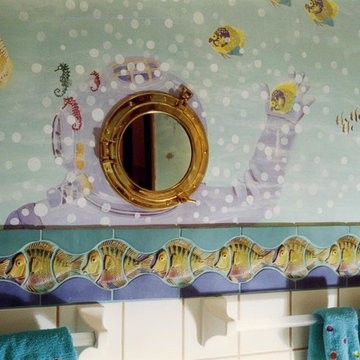
In this adventurous children's bath the porthole mirror swings open to reveal a conveniently located laundry chute!
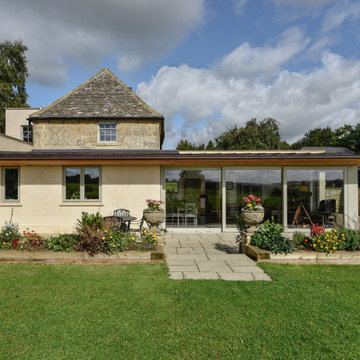
The property was to be a final home so the brief needed to future proof for the requirements of the couple as they got older, to accommodate this several features were included, such as, a domestic lift, laundry chute, plenty of natural daylight and spacious airy rooms that would be easily accessible for limited mobility if necessary.
The property, a coach house located in the curtilage of an 18th Century Grade II* Manor House, demanded careful consideration to preserve the character whilst still fulfilling the clients brief of bringing the building up to date and increasing the living space with a contemporary extension. Working closely with Cotswold District Council a scheme was developed which addressed all issues and reversed some previous unauthorised and unsympathetic conversion works. The historic stable block was sympathetically renovated in the original style to retain the character. Cotswold stone roof tiles were sourced to match the existing and installed in diminishing courses to repair the dilapidated roof.
The contemporary extension was kept at single storey to avoid detracting from the existing building and was constructed in Ashlar Cotswold stone sourced from the same quarry that was, most likely, the source for the original building. The copper roof allows a shallow pitch and is a natural material which weathers attractively, with a long lifespan and low maintenance.
To clearly differentiate between the old and the new a frameless glass link was used allowing the shape and form of original coach house to be easily distinguished.
The project worked particularly well with a truly collaborative ethos between architect, client and contractor resulting in a stunning house, and more importantly, an outstanding ‘forever’ home. We would like to leave you with the words of our client:
“ when I received a phone call from Mark [asking] would I be prepared to provide a short testimonial I was able to say without hesitation that I would be delighted. Our project was to turn a Curtilage Listed Coach House into a super home without destroying evidence of its origins. We had never previously used RRA and we were needing an architect with flair, ‘can do attitude ‘ and an ability to work with the Conservation Officer and our builder on a project that was to last for 11 months. Their team were a joy to work with and the result has been admired by so many visitors and loved by us every moment of every day. Thank you all.”
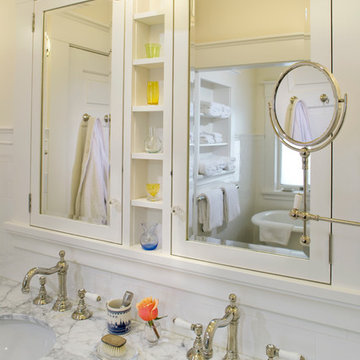
We reconfigured the main bathroom, adding a shower, double vanity and sink in the powder room. The vanity conceals a laundry chute.
Photo copyright Andrew Buchanan
Laundry Chute Designs & Ideas
54
