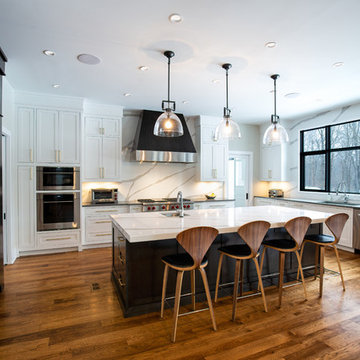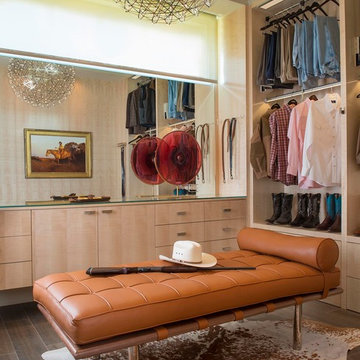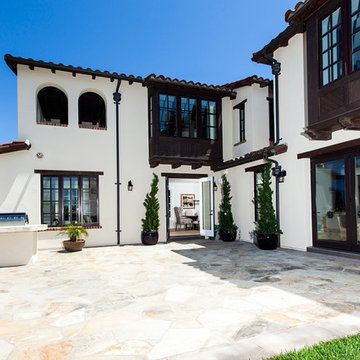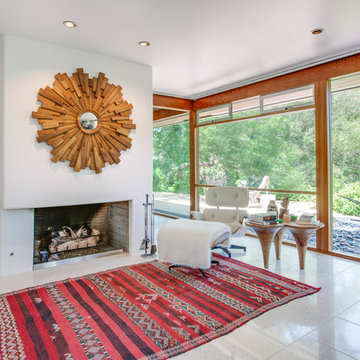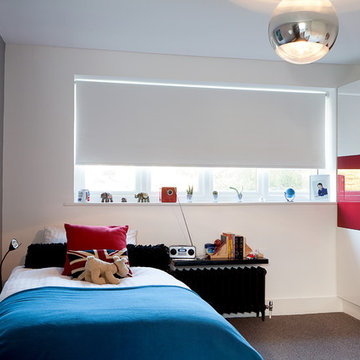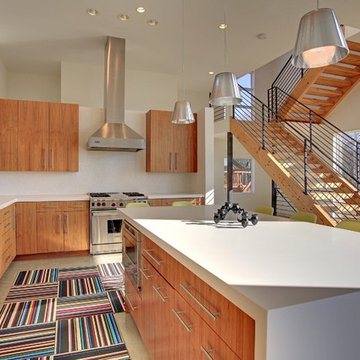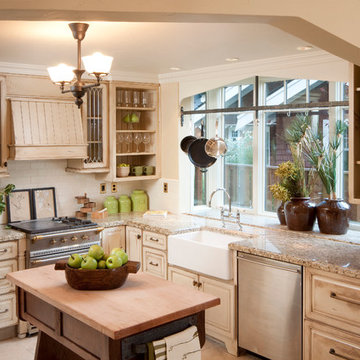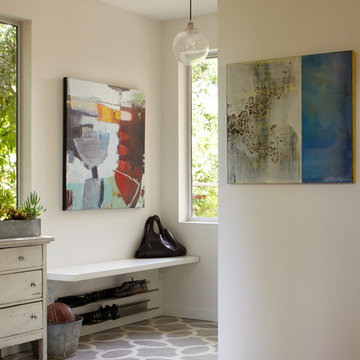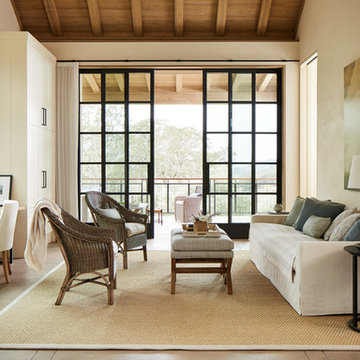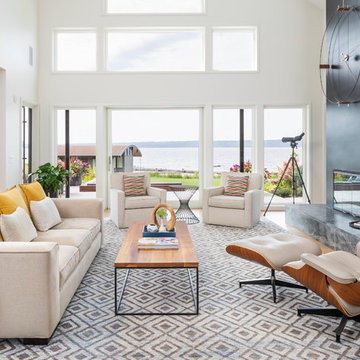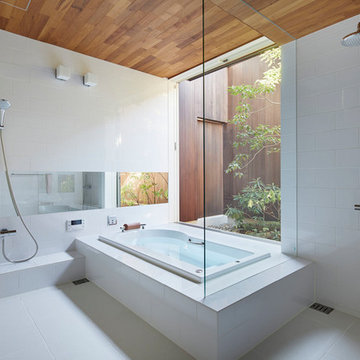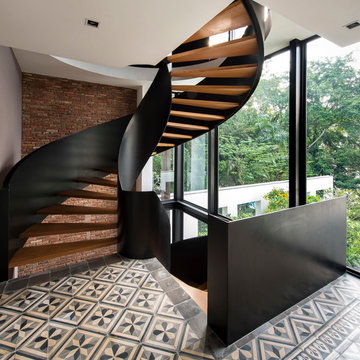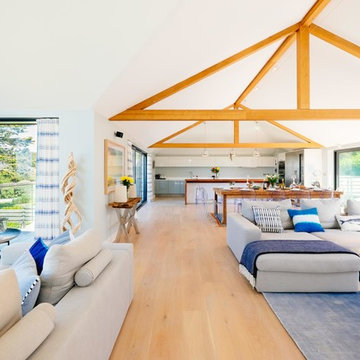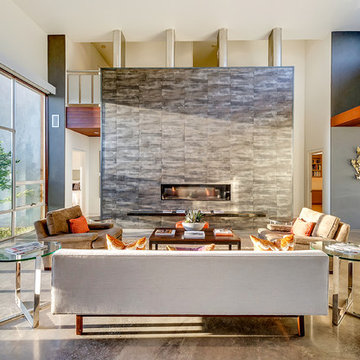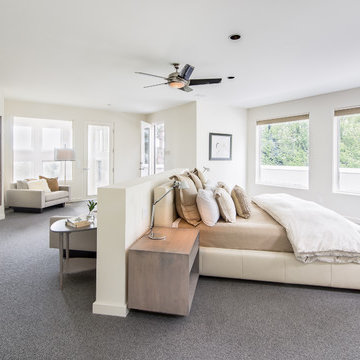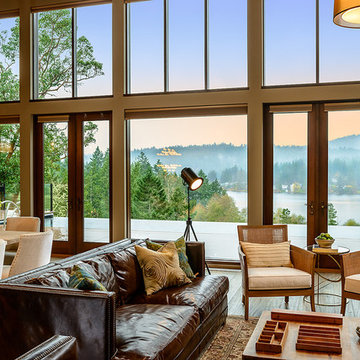Large Window Designs & Ideas
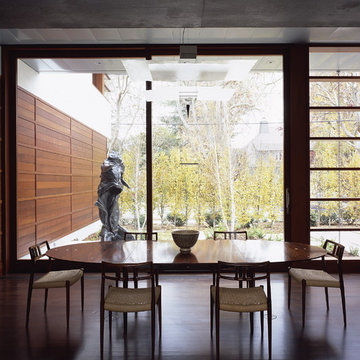
The plan is energized by internal space extending visually and physically into the landscape through the use of large sliding glass doors and glass corners. (Photo: Sharon Risedorph)
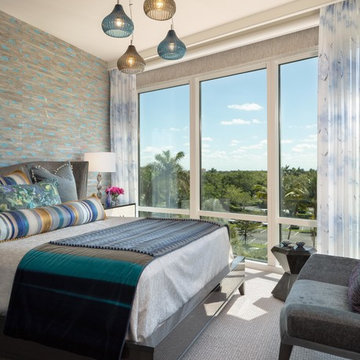
Designers: Kim Collins & Alina Dolan
General Contractor & Cabinetry: Thomas Riley Artisans' Guild
Photography: Lori Hamilton
Find the right local pro for your project
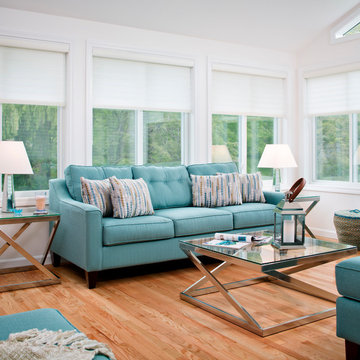
This interior sunroom addition is steeped in beauty and function and exemplifies a bright and versatile space. The space includes oak hardwood floors, plaster walls, and custom insulated glass windows which feature specialty venetian blinds.
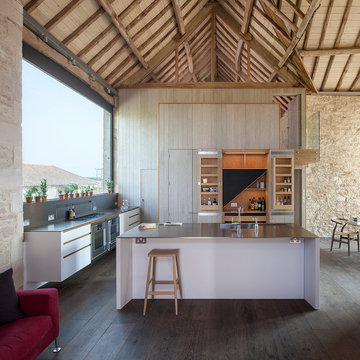
Materials: weathered oak (tongue & groove paneled), Corian, brushed stainless steel, solid & custom veneered oak, and glass. Appliances: Gaggenau ovens, warming drawer and fridge-freezer, Barazza gas burner, Miele commercial dishwasher and a Westin bespoke extractor. Main components: central staircase elevation & all internal doors, cantilevered hob elevation and kitchen island. Photography by Richard Brine
Large Window Designs & Ideas
126



















