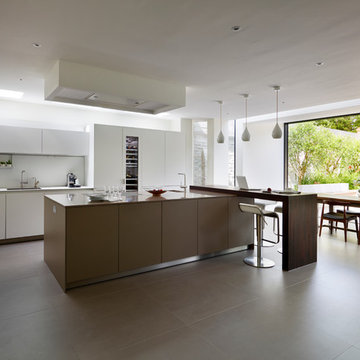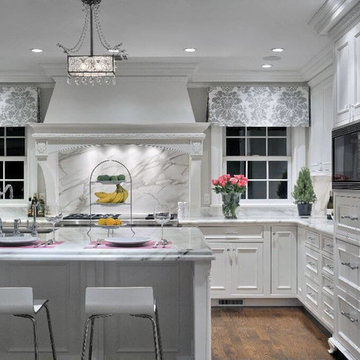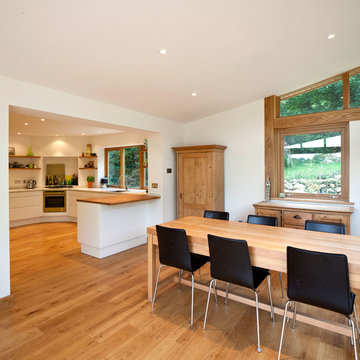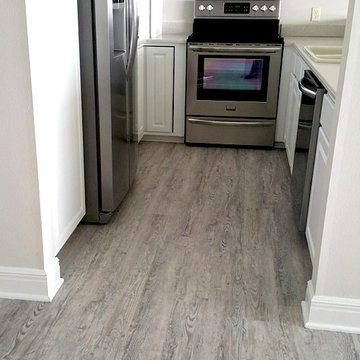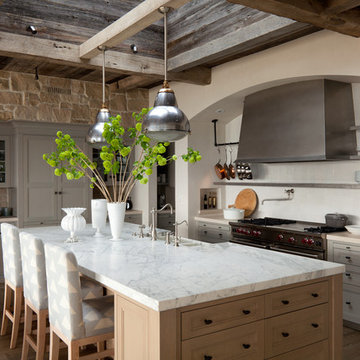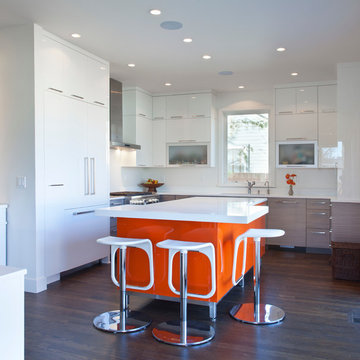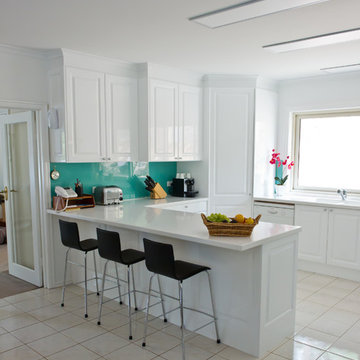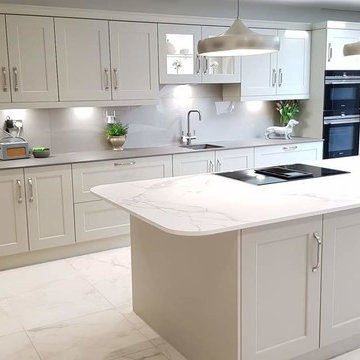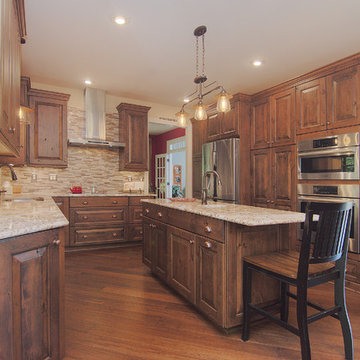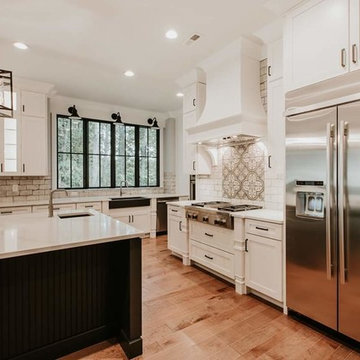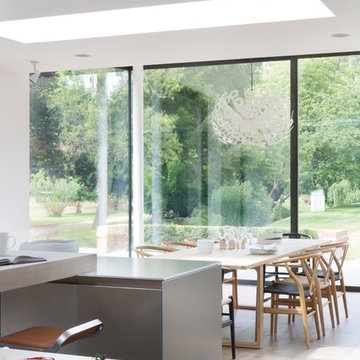Laminate Kitchen Designs & Ideas
Find the right local pro for your project
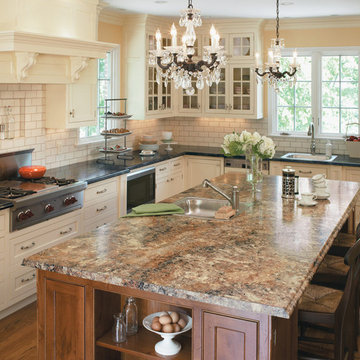
Visit Our Showroom
8000 Locust Mill St.
Ellicott City, MD 21043
Formica Brand Laminate Golden Mascarello - Radiance Laminate Kitchen Countertop Sheet
Technology and nature merge to create 180fx® by Formica group, the first laminate with large-scale patterns that replicates the extraordinary depth and realism of exotic stones and granites at an affordable price
180fx® by Formica group is available in big, bold and dramatic patterns perfect for kitchen islands and counters
180fx® by Formica group laminate is durable, easy to maintain and stain- and impact-resistant for long lasting beauty
Like real granite, seams will be more apparent than conventional laminate due to the large scale pattern
180fx® by Formica group laminate is GREENGUARD Indoor Air Quality Certified® for low-emitting products including the requirements for children and schools
Elevations Design Solutions by Myers is the go-to inspirational, high-end showroom for the best in cabinetry, flooring, window and door design. Visit our showroom with your architect, contractor or designer to explore the brands and products that best reflects your personal style. We can assist in product selection, in-home measurements, estimating and design, as well as providing referrals to professional remodelers and designers.

The kitchen was created in collaboration with Smallbone of Devizes. The electronic stove from Wolf has a stainless steel finish and allows residents to choose from ten different cooking modes with even temperatures and airflow throughout. The available dual fuel ranges are natural or LP gas. The refrigerator is a product of Sub-Zero and is built into the surrounding cabinetry. To ensure freshness of food and water, the refrigerator features an air purification system, that reduces stench, odors, bacteria and viruses. The residents will be accustom to cleaning without error, with the help of their fully integrated dishwasher from Miele.

American Oak timber battens and window seat, Caeser stone tops in Airy Concrete. Two Pack cabinetry in Snow Season.
Overhang and finger pull detail.

To dwell and establish connections with a place is a basic human necessity often combined, amongst other things, with light and is performed in association with the elements that generate it, be they natural or artificial. And in the renovation of this purpose-built first floor flat in a quiet residential street in Kennington, the use of light in its varied forms is adopted to modulate the space and create a brand new dwelling, adapted to modern living standards.
From the intentionally darkened entrance lobby at the lower ground floor – as seen in Mackintosh’s Hill House – one is led to a brighter upper level where the insertion of wide pivot doors creates a flexible open plan centred around an unfinished plaster box-like pod. Kitchen and living room are connected and use a stair balustrade that doubles as a bench seat; this allows the landing to become an extension of the kitchen/dining area - rather than being merely circulation space – with a new external view towards the landscaped terrace at the rear.
The attic space is converted: a modernist black box, clad in natural slate tiles and with a wide sliding window, is inserted in the rear roof slope to accommodate a bedroom and a bathroom.
A new relationship can eventually be established with all new and existing exterior openings, now visible from the former landing space: traditional timber sash windows are re-introduced to replace unsightly UPVC frames, and skylights are put in to direct one’s view outwards and upwards.
photo: Gianluca Maver
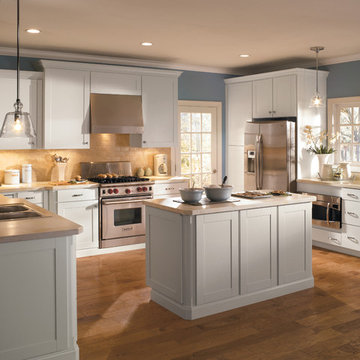
These photos are credited to Aristokraft Cabinetry of Master Brand Cabinets out of Jasper, Indiana. Affordable, yet stylish cabinetry that will last and create that updated space you have been dreaming of.
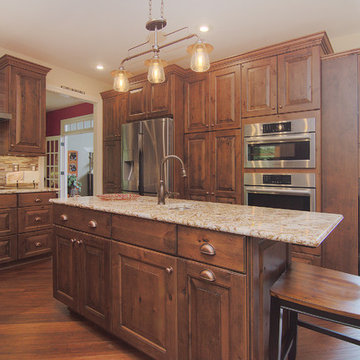
This is the view toward the appliance wall. The refrigerator has over 25 cu ft of storage. The flanking tall cabinetry has a total of 10 pull out trays for convenient storage.
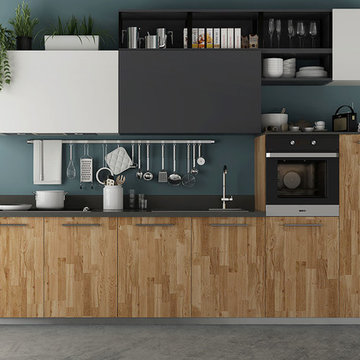
An distinct characteristic of this kitchen is the finish of the cabinets, whose laminate makes it wooden textures more. Black and white hanging cabinets easily match well with different color of wall, while the dusty blue plaster walls is a good choice. All the elements looks so comfortable and elegant, balancing the hues of whole kitchen.
Laminate Kitchen Designs & Ideas
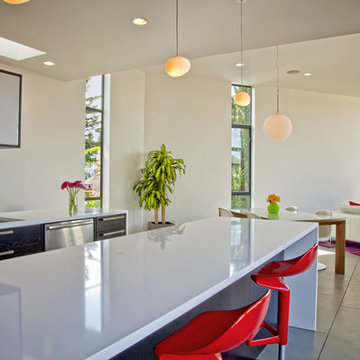
Onxy stained oak with high gloss white laminate cabinets. White Chroma countertop with waterfall on ends of cabinets.
Architect- Pb Elemental
Photography- Mel Curtis Photography
80
