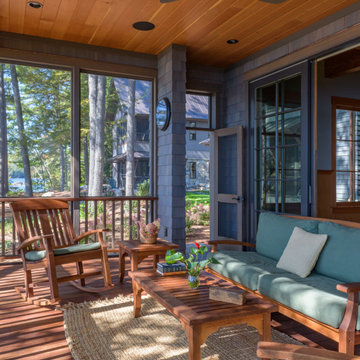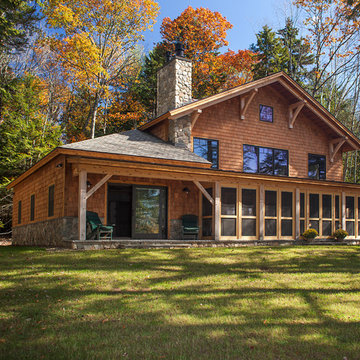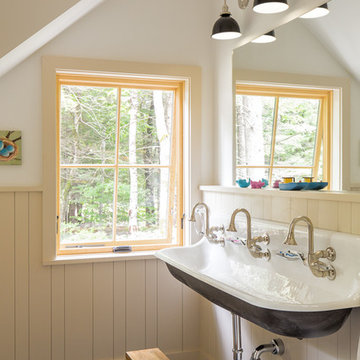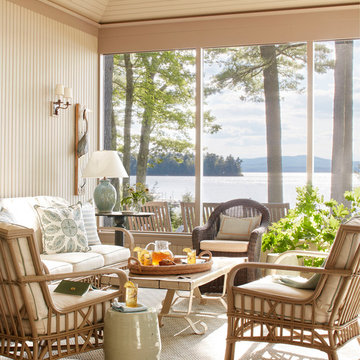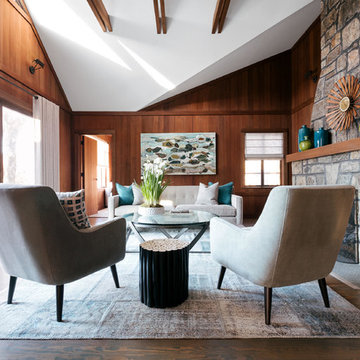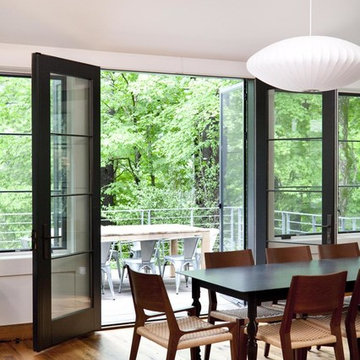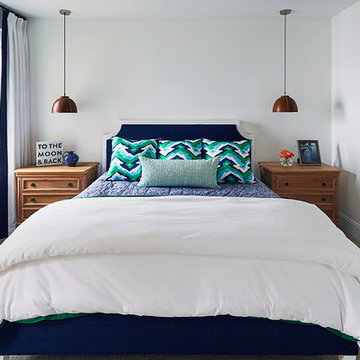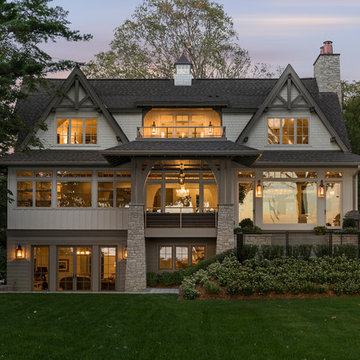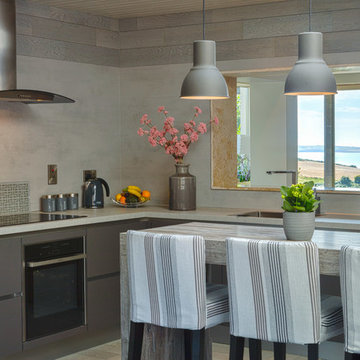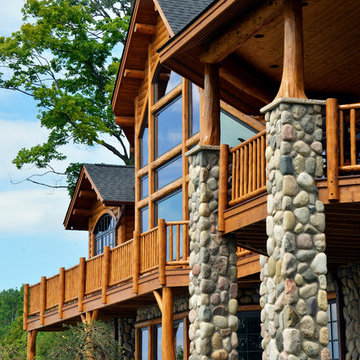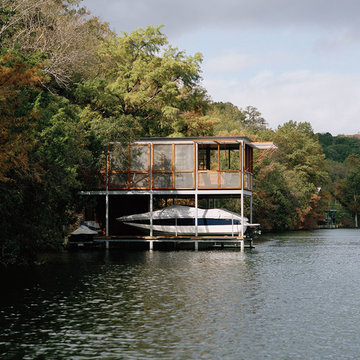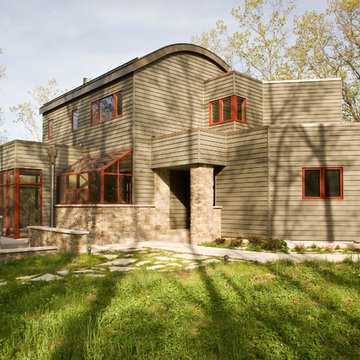Lake House Designs & Ideas
Find the right local pro for your project
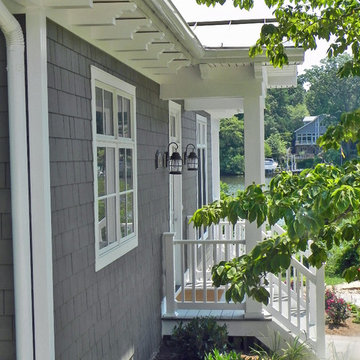
Everyone loves a good before and after story. Whether it’s the ugly duckling or Cinderella, the basic story is the same. Something undesirable and unattractive is transformed into something beautiful. I recently completed an architectural project that is a perfect example of this concept. An old dilapidated waterfront cottage (very common in Anne Arundel County) had become an eyesore. In this case the use of new, updated materials with a fresh color palette solved the problems. A metal roof, hardishingle siding, windows and porches are the basic building blocks for the new and improved skin. Finishing touches such as the exposed rafter tail detail, manicured landscaping and new fixtures all helped to add character. This cottage is all decked out and ready to continue its life in style. Amazing what a facelift can do for a house! Photography by Michael McLaughlin
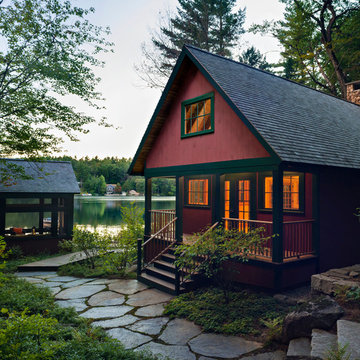
This project is a simple family gathering space next to the lake, with a small screen pavilion at waters edge. The large volume is used for music performances and family events. A seasonal (unheated) space allows us to utilize different windows--tllt in awnings, downward operating single hung windows, all with single glazing.
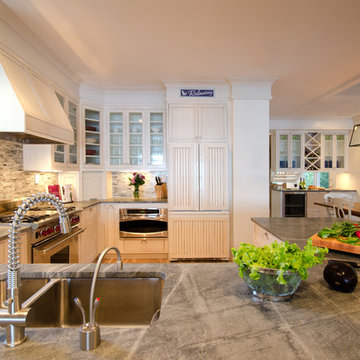
A large breakfast bar adds extra seating for family and guests in the kitchen of this lake home. Architectural design by Bonin Architects & Associates. Photography by William N. Fish
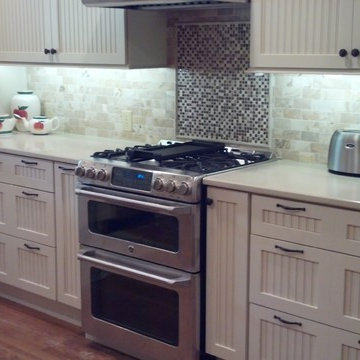
Here is a lake house in Graham, TX. The cabinetry is by Dynasty/Omega cabinetry. The door style is Clayton/Clairmont Maple and the finish is Oyster with Caramel Glaze. The quartz countertop is Dreamy Marfil from Caesarstone. The apron front sink is from DXV.
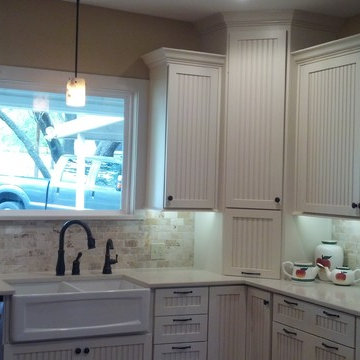
Here is a lake house in Graham, TX. The cabinetry is by Dynasty/Omega cabinetry. The door style is Clayton/Clairmont Maple and the finish is Oyster with Caramel Glaze. The quartz countertop is Dreamy Marfil from Caesarstone. The apron front sink is from DXV.
Lake House Designs & Ideas
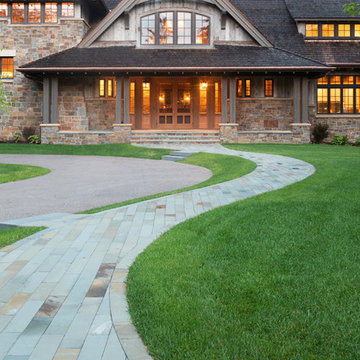
Builder: John Kraemer & Sons | Architect: TEA2 Architects | Interior Design: Marcia Morine | Photography: Landmark Photography
160
