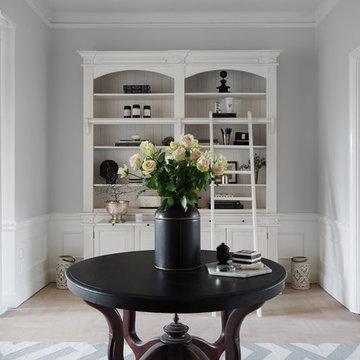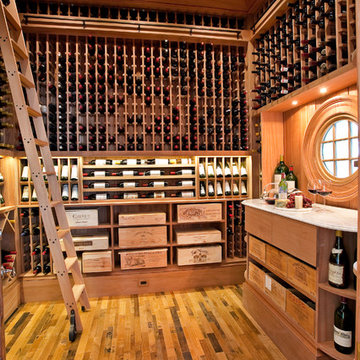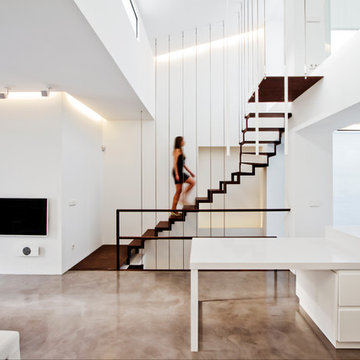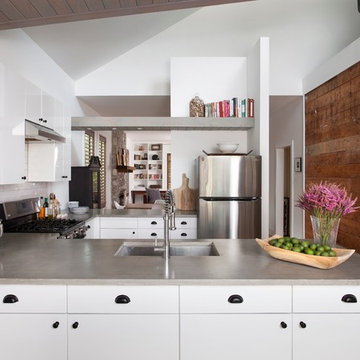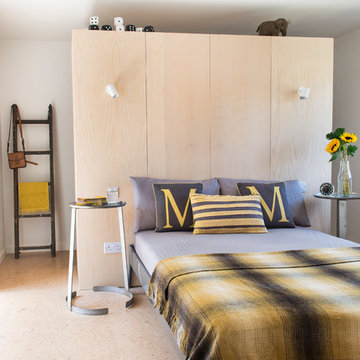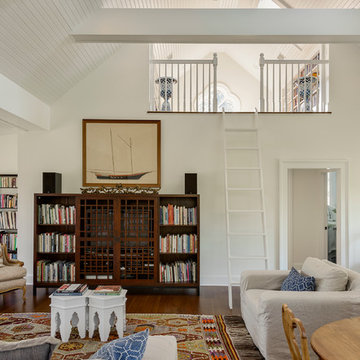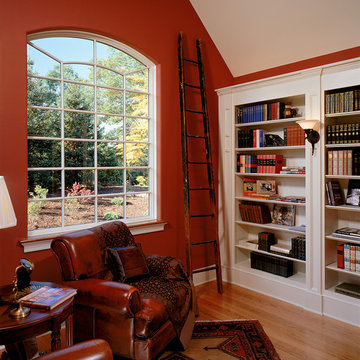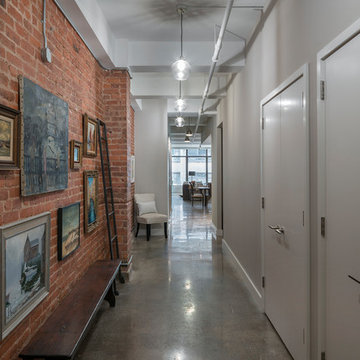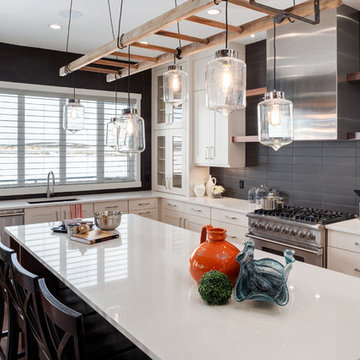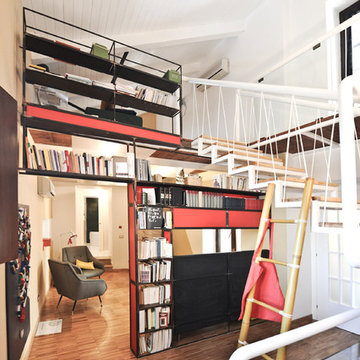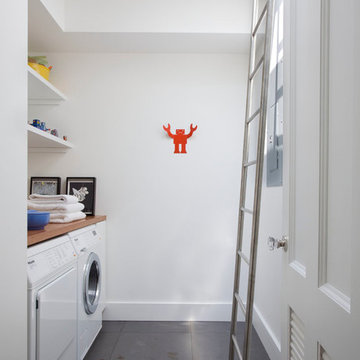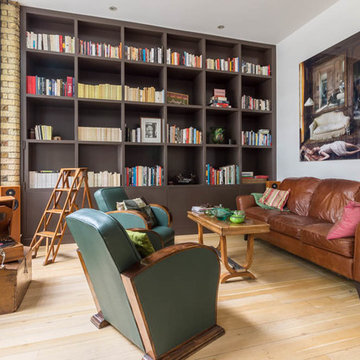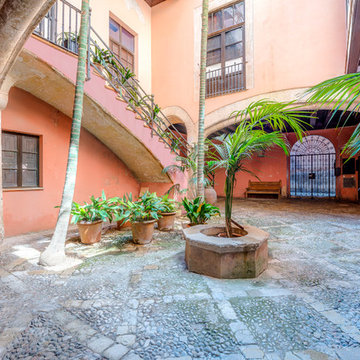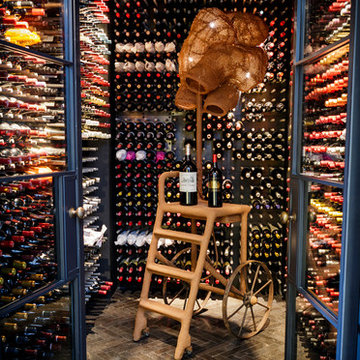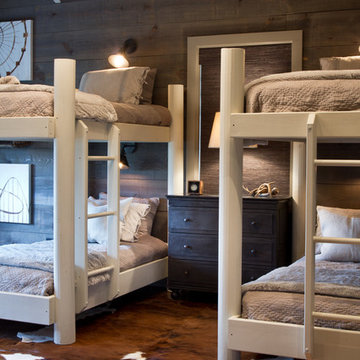Ladder Decor Ideas
Find the right local pro for your project
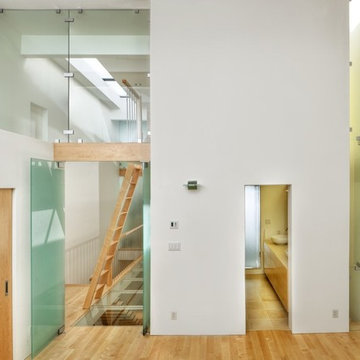
The complete gutting of a downtown townhouse allowed us radically open up the interior, horizontally and vertically. Continuous maple floors, cantilevered stair treads and sky-lit walls create large open spaces. Glass floors create dramatic diagonal views through tall upstairs windows. The floating cabinets are under lit to emphasize the open nature of the space, with clean lines, simple countertops and minimal hardware reinforcing a peaceful sense of cleanliness and purity. Deeply recessed windows and lightly stained vertical cedar siding help to reinterpret a ubiquitous building form.
Photos by Bruce Schneider
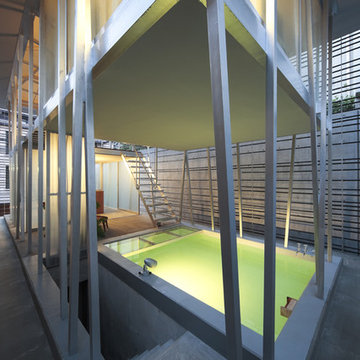
Hojo (2009) in Tokyo, Japan, designed by Akira Yoneda (Architecton).
Photograph: Tomohiro Sakashita, courtesy of NAi Publishers
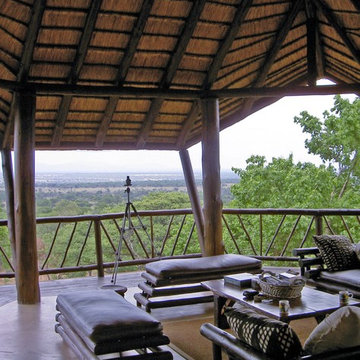
We are specialists at creating beautiful and safe treehouses that stand the test of time. With Clients that range from Elton John to Mrs Philpot our neighbour, we can create your vision in the trees
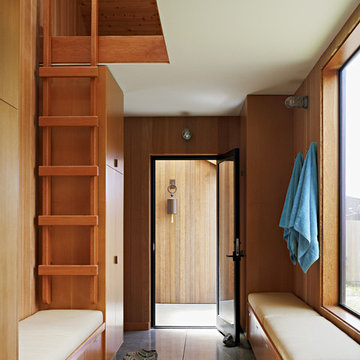
The Cook house at The Sea Ranch was designed to meet the needs an active family with two young children, who wanted to take full advantage of coastal living. As The Sea Ranch reaches full build-out, the major design challenge is to create a sense of shelter and privacy amid an expansive meadow and between neighboring houses. A T-shaped floor plan was positioned to take full advantage of unobstructed ocean views and create sheltered outdoor spaces . Windows were positioned to let in maximum natural light, capture ridge and ocean views , while minimizing the sight of nearby structures and roadways from the principle spaces. The interior finishes are simple and warm, echoing the surrounding natural beauty. Scuba diving, hiking, and beach play meant a significant amount of sand would accompany the family home from their outings, so the architect designed an outdoor shower and an adjacent mud room to help contain the outdoor elements. Durable finishes such as the concrete floors are up to the challenge. The home is a tranquil vessel that cleverly accommodates both active engagement and calm respite from a busy weekday schedule.
Ladder Decor Ideas
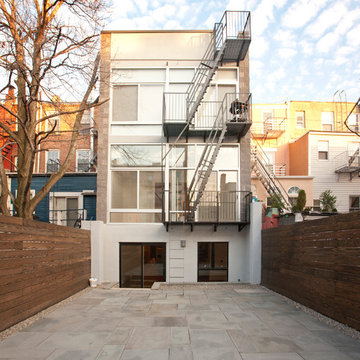
The back of this Hoboken row house conversion boasts oversized windows, maximizing the amount of natural light that spills into the home. Photo by Chris Amaral.
36



















