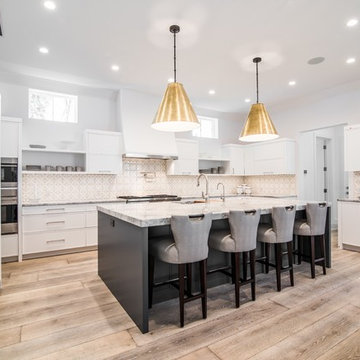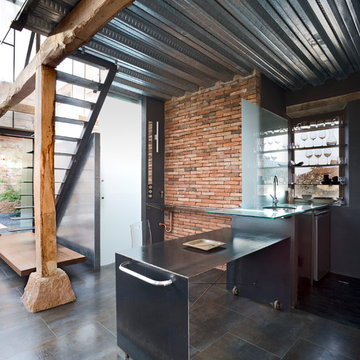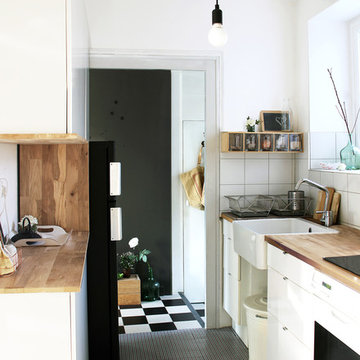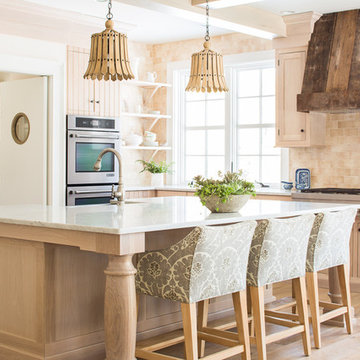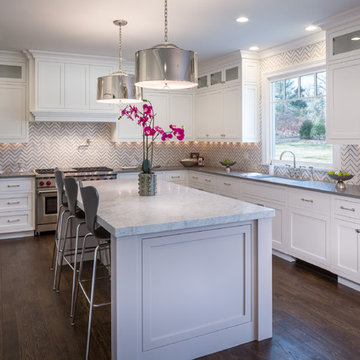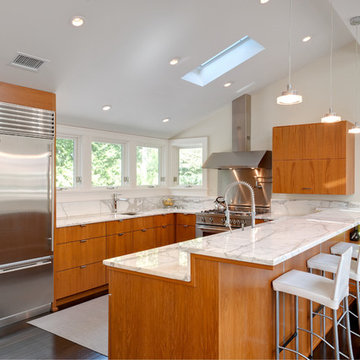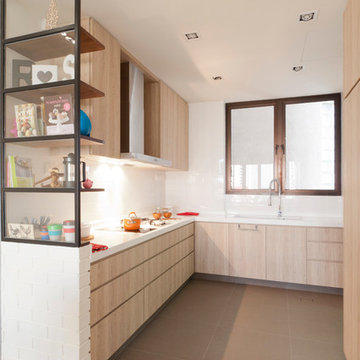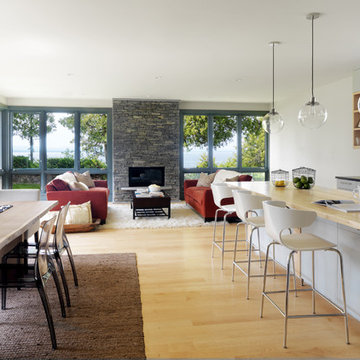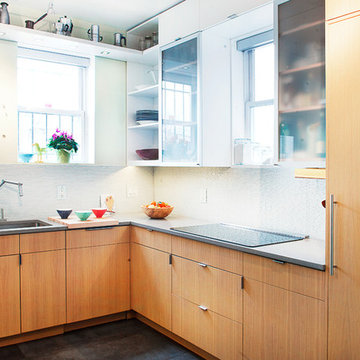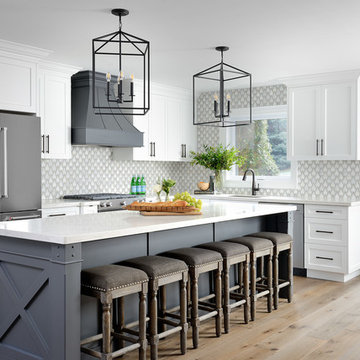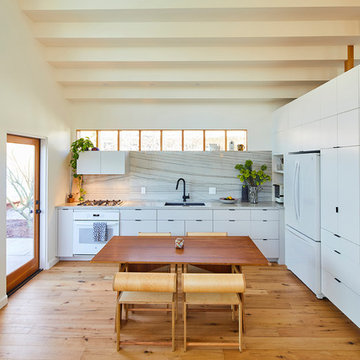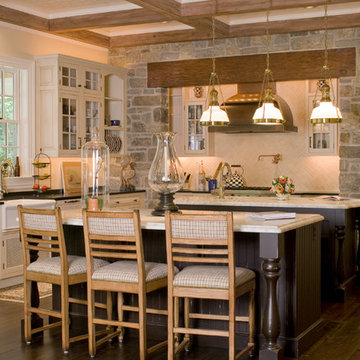Kitchen Window Designs & Ideas
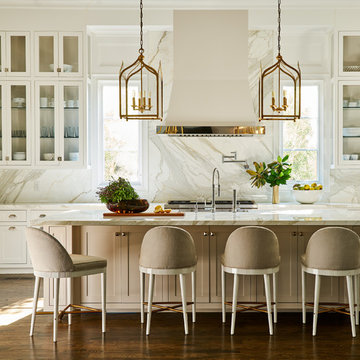
Suggested products do not represent the products used in this image. Design featured is proprietary and contains custom work.
(Stephen Karlisch, Photographer)
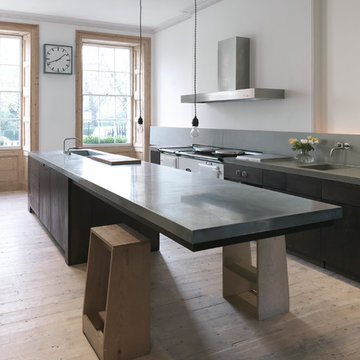
This clients of this property in Marylebone South West London, wanted to continue the minimalist theme running throughout their house. In the kitchen the bespoke concrete worktop and splash back creates a sleek appearance with an industrial feel. The client wanted an integrated sink, which allows the concrete to flow along the worktop without disturbing the dynamic of the kitchen.
In the bathroom we created a bespoke concrete basin to follow the minimalist theme the client specified. The casting process allows the concrete to flow organically in the mould creating natural imperfections in the surface adding character. The concrete blends with the dark wood units creating a simple crisp space. The chrome taps/accessories add a touch of luxury as they stand out against the natural hand finished concrete.
Find the right local pro for your project
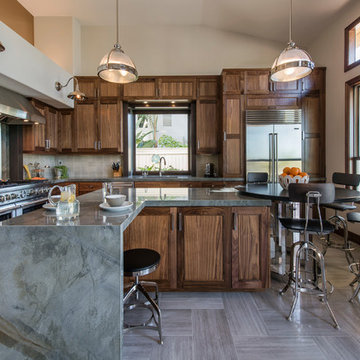
This unique island has ample seating for family and guests. The walnut cabinetry is a classic choice.
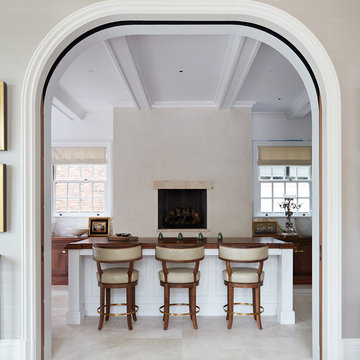
Originally built in 1929 and designed by famed architect Albert Farr who was responsible for the Wolf House that was built for Jack London in Glen Ellen, this building has always had tremendous historical significance. In keeping with tradition, the new design incorporates intricate plaster crown moulding details throughout with a splash of contemporary finishes lining the corridors. From venetian plaster finishes to German engineered wood flooring this house exhibits a delightful mix of traditional and contemporary styles. Many of the rooms contain reclaimed wood paneling, discretely faux-finished Trufig outlets and a completely integrated Savant Home Automation system. Equipped with radiant flooring and forced air-conditioning on the upper floors as well as a full fitness, sauna and spa recreation center at the basement level, this home truly contains all the amenities of modern-day living. The primary suite area is outfitted with floor to ceiling Calacatta stone with an uninterrupted view of the Golden Gate bridge from the bathtub. This building is a truly iconic and revitalized space.
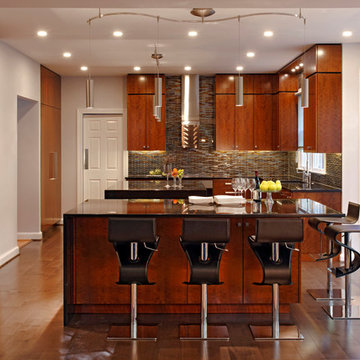
Northwest Washington DC Contemporary Kitchen Design by #PaulBentham4JenniferGilmer. Visit our website to see more designs http://www.gilmerkitchens.com/. Photography by Bob Narod
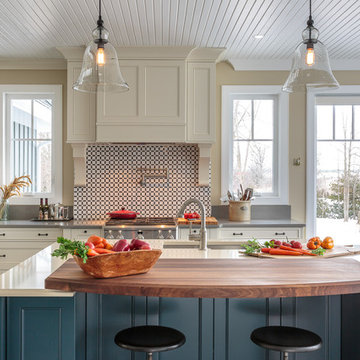
This countryside kitchen includes a beautiful blue statement island, which adds originality to the classic space. The cabinetry is made by Downsview and the design is done through Astro Design Centre in Ottawa Canada.
Astro Design, Ottawa
DoubleSpace Photography
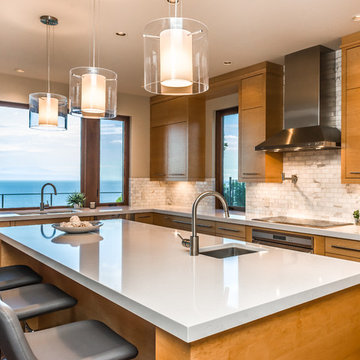
Interior Design Firm: The Interior Design Group. - Interior Finish Selection, Interior Design Support, CAD drawings and Staging by The Interior Design Group.
Builder: TS Williams Construction Ltd.
House Drawings: Structure Design & Management.
Photos: Artez Photography.
Kitchen Window Designs & Ideas
72

