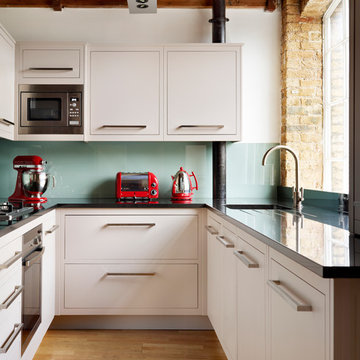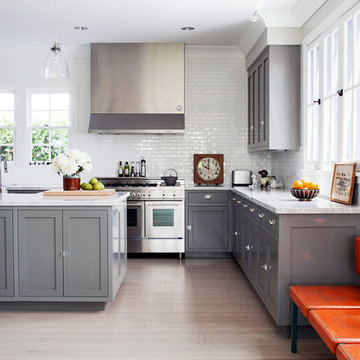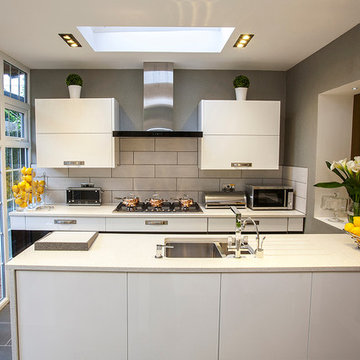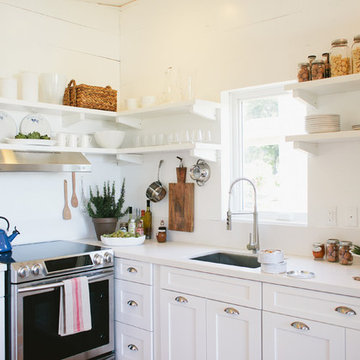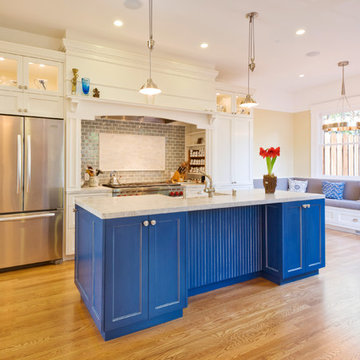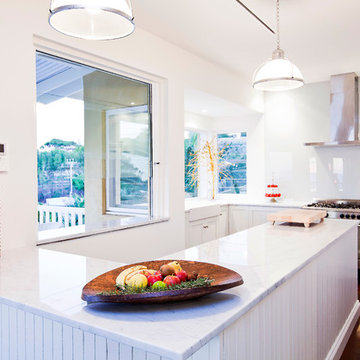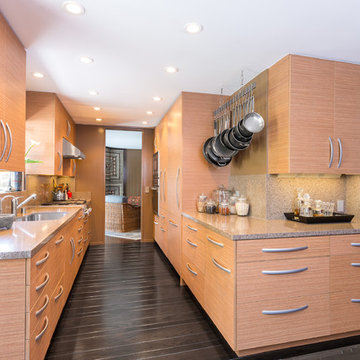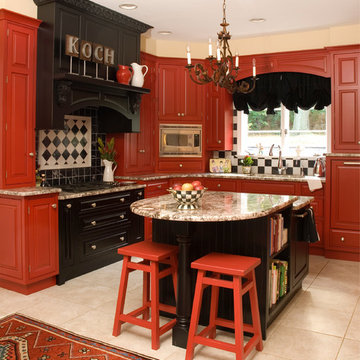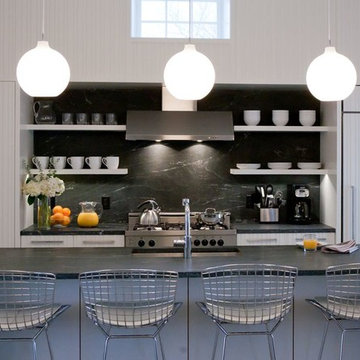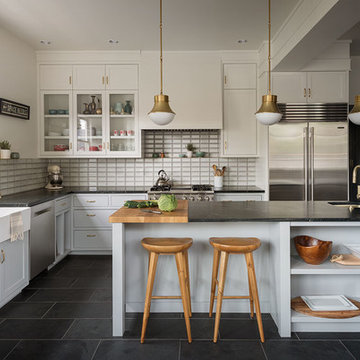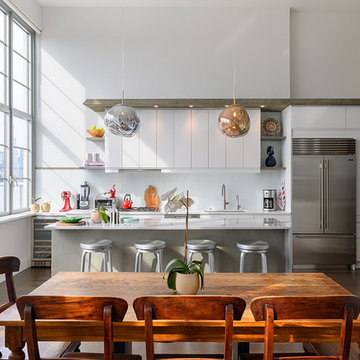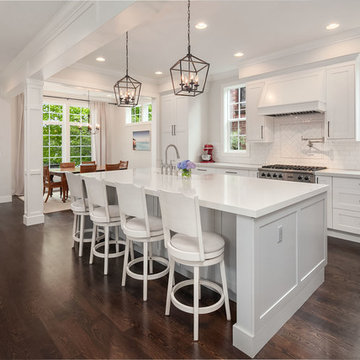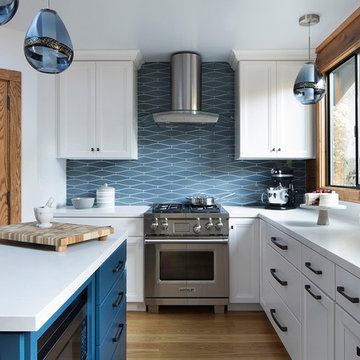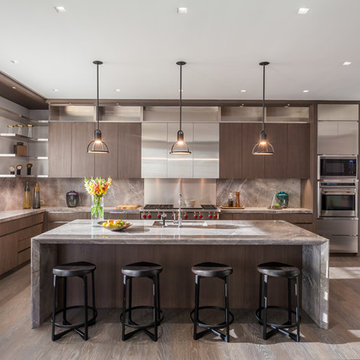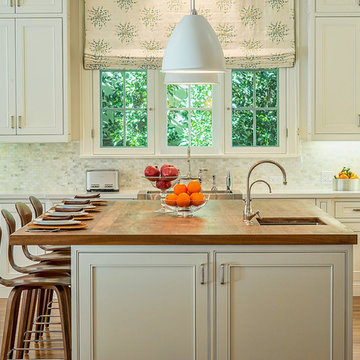Kitchen Window Designs & Ideas

Infinity High Gloss in Cloud, was complemented by Black and White Zebrano accents on the island cupboards and built-in cupboard doors, as well as the centrepiece - the striking red glass breakfast bar.
Stoneham was able to combine a number of ranges to achieve the perfect kitchen for the client. Using the Infinity range as the main design, the kitchen also features white cabinets from the Flow range, a Silestone worktop and aluminium sink top beneath the window, and black and white Zebrano veneers on the island cabinets and on the cabinet doors. The central island, with a white worktop in Polar Cap and an anthracite oak finish to one side, is given a brilliant pop of colour with the painted glass breakfast bar in a rich red.
Find the right local pro for your project
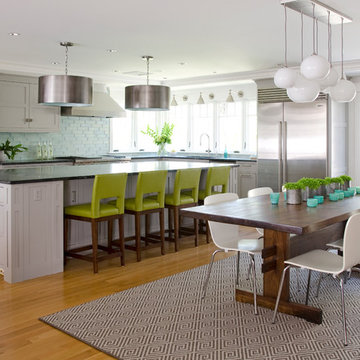
A substantial center island made of soapstone slabs has ample space to accommodate prepping for dinner on one side, and the kids doing their homework on the other.
The pull-out drawers at the end contain extra refrigerator and freezer space.
The glass backsplash tile offers a refreshing luminescence to the area.
A custom designed informal dining table fills the space adjacent to the center island.
BUILDER: Anderson Contracting Service. INTERIOR DESIGNER: Kristina Crestin PHOTOGRAHER: Jamie Salomon.
See photos of other rooms in our project:
Highland Home
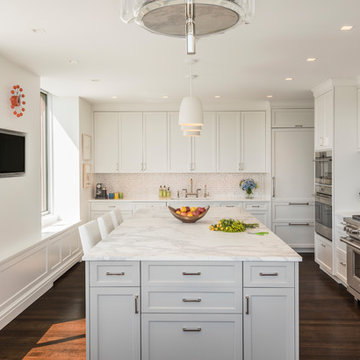
This south and west facing kitchen has spectacular sweeping views from Central Park to Columbus Circle. An eleven foot long island accommodates a microwave oven drawer and two supplementary refrigerator drawers as well as seating for three. The 6 burner Wolf range is supplemented with a convenient wall oven and steam oven. The white perimeter cabinets with white Glassos counters harmonize with the light gray island topped with Calacatta marble. The Mosaic House Nejarine tile backsplash unifies the subtle color variations.
photo by Josh Nefsky
Kitchen Window Designs & Ideas
60
