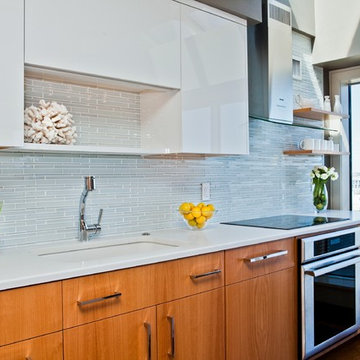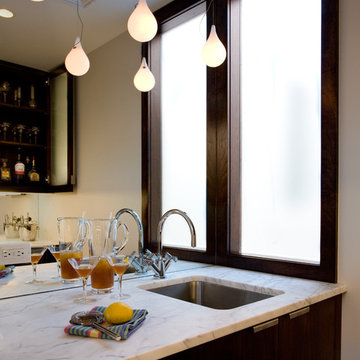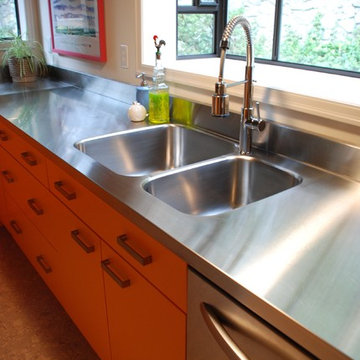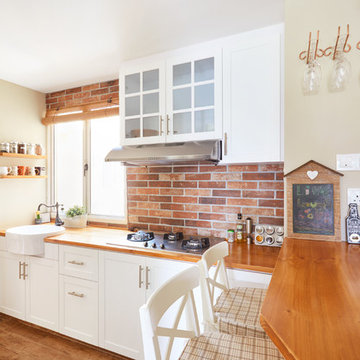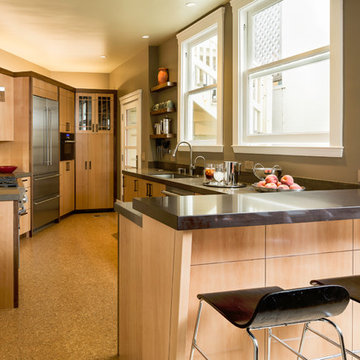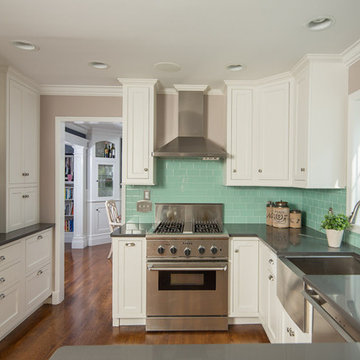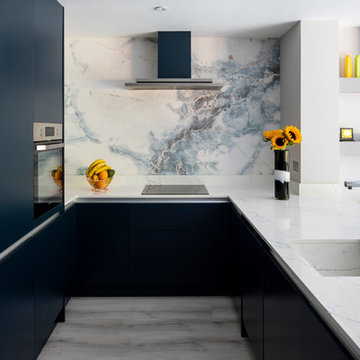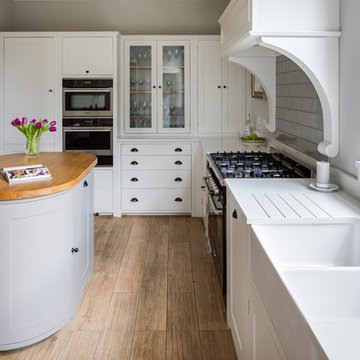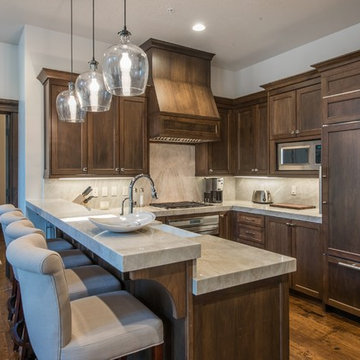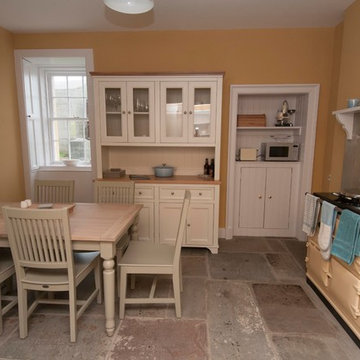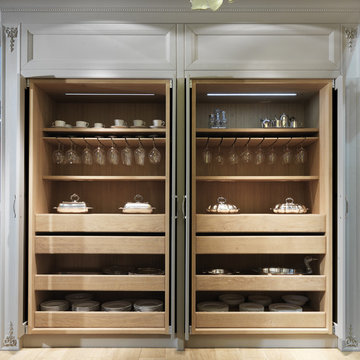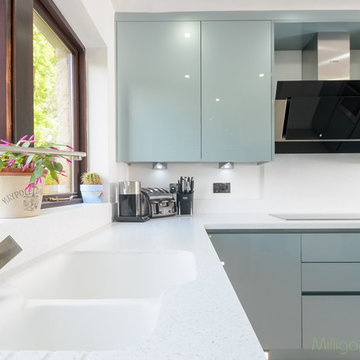Kitchen Sink Designs & Ideas
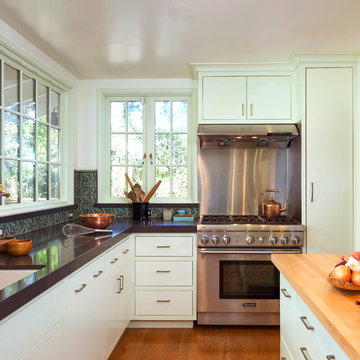
Stainless steel stove surround and casement windows at the counter.
Photos by Ryan Rosene
Find the right local pro for your project
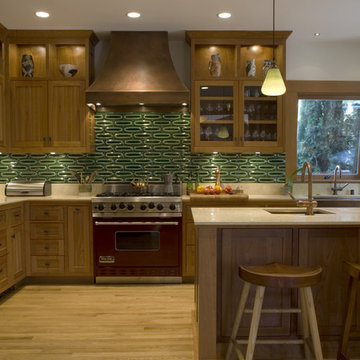
Green ceramic tile/ bench seating and shelves/ Hallway pantry
Photo by James Newman
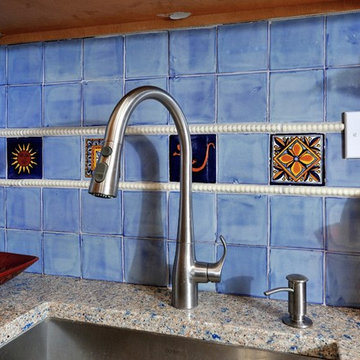
Kitchen Remodel in Upper Manhattan.
Mediterranean style back splash with recycled glass counter tops.
Under-mount stainless steel sink.
KBR Design & Build
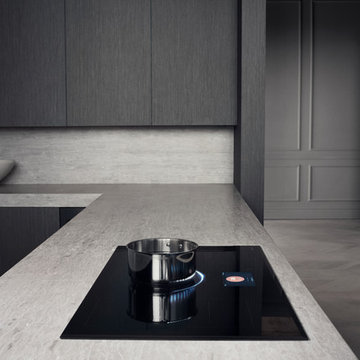
As smart as they are stunning, the Modernist Collection is designed to transform the kitchen into a stage for imagination, experimentation and play. Experience these next-generation creative tools at Dacor.com
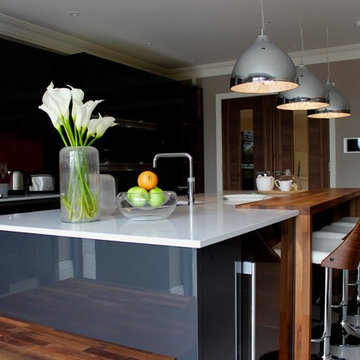
An example of industrial pendant lighting over a feature island. Zoned lighting in a kitchen is key to a carefully considered design.
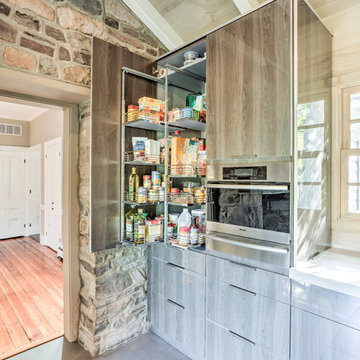
This kitchen was designed to accentuate the existing farmhouse structure with it's natural river landscape surrounding the property. Incorporating large french doors and floor to ceiling windows maximizes the views of the river and allows for plenty of natural lighting. The reflective Diamond Gloss finish on the cabinetry is a sharp contrast to the rustic barn board and exposed wood beams. Industrial accents can be found throughout this home, marrying the old with the new.
Former Ranch-style home with enclosed spaces was completely gutted, all spaces reconfigured for an open floor plan with interesting exterior and interiors views.
Many windows and raised ceiling make bright light -filled spaces with warm inviting color palette.
Dining room here was former living room , former dining room and small kitchen turned into a generous kitchen.
The concept : "farmhouse with a good dose of glam", lots of good lighting in the evening, custom wall sconces, large dining pendant.
Paul Dyer Photography - San Francisco
Kitchen Sink Designs & Ideas

The existing kitchen had ceiling mounted spotlights and the client was keen for the new kitchen to be well lit. We used LED striplights which were discreet but ceiling mounted across some of the beams and under the cabinets to create a good wash of light over the whole space.
18
