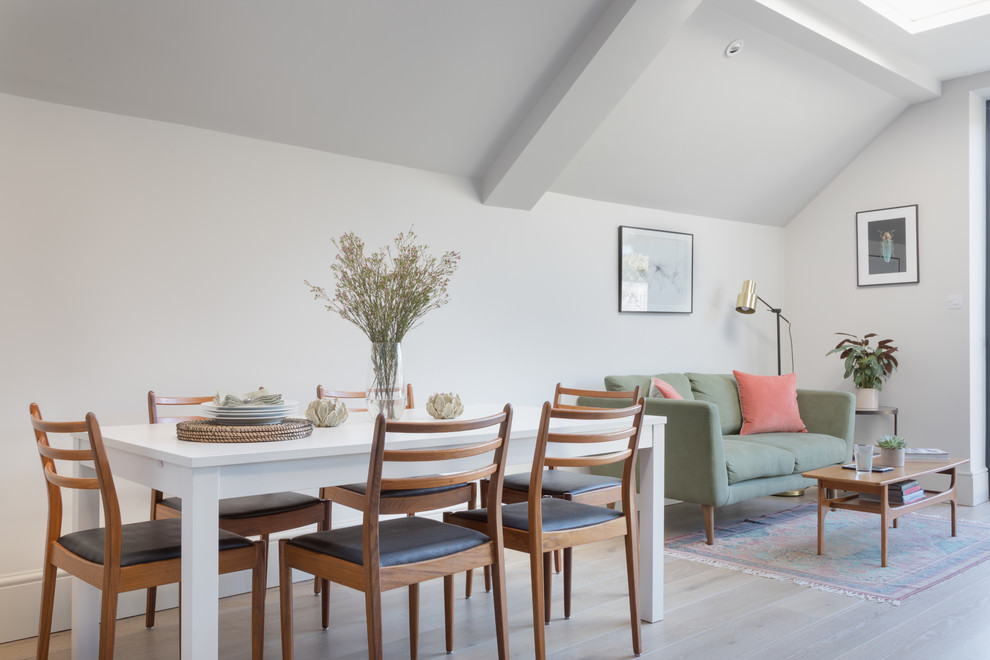
Kitchen
The lower wall (restricted in height as it is now a bounary wall with neighbours) with the pitched ceiling shows where we extended into the footpath which lead from the front of the house to the rear garden as this is a semi detached house. By doing this we created enough width to have a large island and space to walk around the dining table. This layout would not have been possible with a standard side return only extension.
Photography by @paullcraig

Mid century furniture