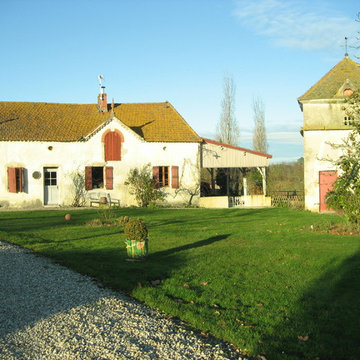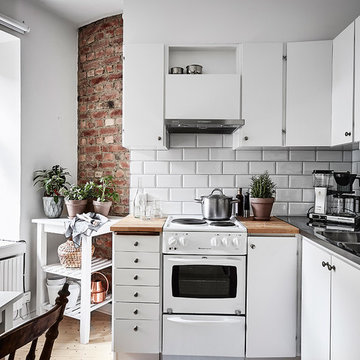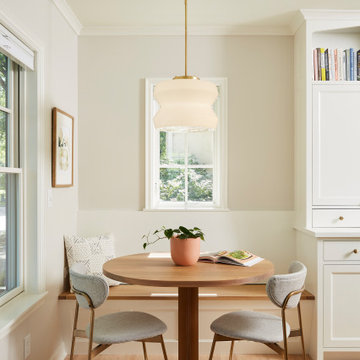Kitchen Entrance Designs & Ideas
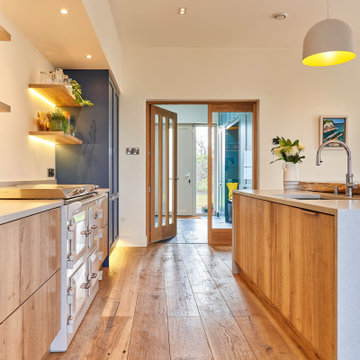
Richard & Caroline's kitchen was one of the biggest spaces we've had the pleasure of working on, yet this vast space has a very homely and welcoming feeling.
Texture has played a huge part in this design, with a mixture of materials all working in harmony and adding interest.
This property could be classed as a modern farmhouse, and the interior reflects this mix of traditional and modern.
It's home to a young family, and we're loving Caroline's playful use of colour and accessories!
As well as the meticulously designed kitchen, we created a modern storage area at the dining end to pull the two spaces together.
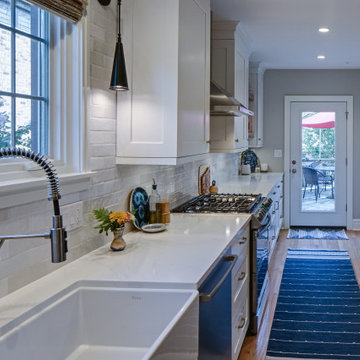
This home was built in the 1930s with few upgrades done over the years: some required updates were visible, but it was clear that some nuances that could affect the remodel might not be visible until the demo. Unique vintage features such as ceiling finishes & moldings needed to be addressed with the planned removal of walls which was needed in order to open up the space.
It was decided to match the existing vintage molding throughout the open space; the ceiling was upgraded to contemporary standards and tall, shallow pantry cabinets on one side of the kitchen provided a more open visual space with ample storage! To address the kitchen seating concerns, an entrance into the kitchen from the back stairway was closed off; and a new entrance into the dining/kitchen was created, which provided the space needed for a 2-seat island with storage.
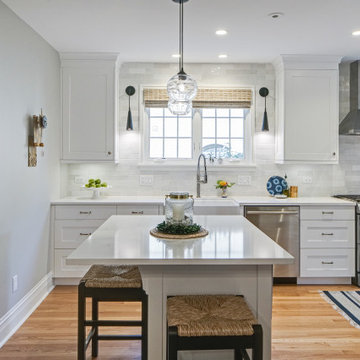
This home was built in the 1930s with few upgrades done over the years: some required updates were visible, but it was clear that some nuances that could affect the remodel might not be visible until the demo. Unique vintage features such as ceiling finishes & moldings needed to be addressed with the planned removal of walls which was needed in order to open up the space.
It was decided to match the existing vintage molding throughout the open space; the ceiling was upgraded to contemporary standards and tall, shallow pantry cabinets on one side of the kitchen provided a more open visual space with ample storage! To address the kitchen seating concerns, an entrance into the kitchen from the back stairway was closed off; and a new entrance into the dining/kitchen was created, which provided the space needed for a 2-seat island with storage.
Find the right local pro for your project
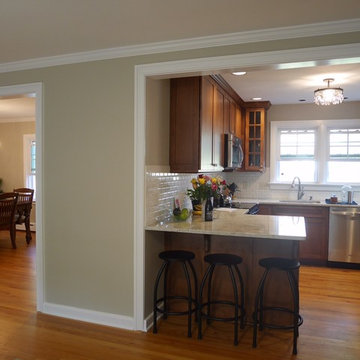
The narrow doorway leading into this 60's kitchen left the room feeling isolated and dated. An entire wall was occupied by a door leading to the garage and a large radiator under a window. Moving the garage entrance into another room, converting the radiator into a toe kick heater and installing a large header over the entrance to the kitchen allowed the formation of the galley kitchen with plenty of room to move around, and a peninsula off the end of the U-shaped layout creates an eat-in space.
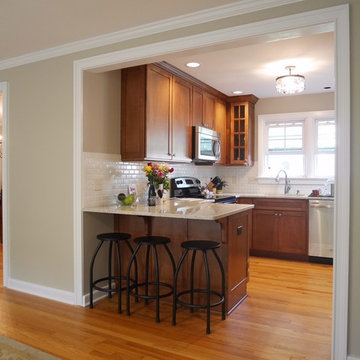
The narrow doorway leading into this 60's kitchen left the room feeling isolated and dated. An entire wall was occupied by a door leading to the garage and a large radiator under a window. Moving the garage entrance into another room, converting the radiator into a toe kick heater and installing a large header over the entrance to the kitchen allowed the formation of the galley kitchen with plenty of room to move around, and a peninsula off the end of the U-shaped layout creates an eat-in space.
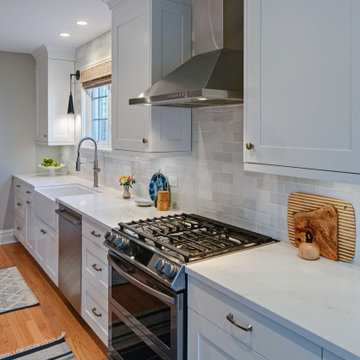
This home was built in the 1930s with few upgrades done over the years: some required updates were visible, but it was clear that some nuances that could affect the remodel might not be visible until the demo. Unique vintage features such as ceiling finishes & moldings needed to be addressed with the planned removal of walls which was needed in order to open up the space.
It was decided to match the existing vintage molding throughout the open space; the ceiling was upgraded to contemporary standards and tall, shallow pantry cabinets on one side of the kitchen provided a more open visual space with ample storage! To address the kitchen seating concerns, an entrance into the kitchen from the back stairway was closed off; and a new entrance into the dining/kitchen was created, which provided the space needed for a 2-seat island with storage.
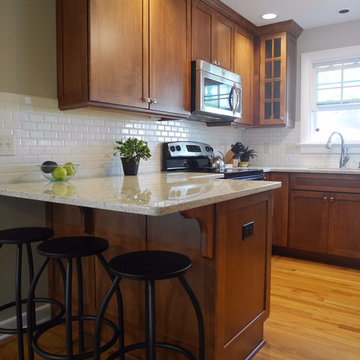
The narrow doorway leading into this 60's kitchen left the room feeling isolated and dated. An entire wall was occupied by a door leading to the garage and a large radiator under a window. Moving the garage entrance into another room, converting the radiator into a toe kick heater and installing a large header over the entrance to the kitchen allowed the formation of the galley kitchen with plenty of room to move around, and a peninsula off the end of the U-shaped layout creates an eat-in space.
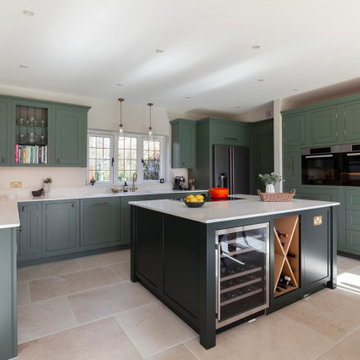
This impressive bespoke kitchen is a stunning re-interpretation of a classic farmhouse kitchen. Distinctive, yet understated, it seamlessly combines functionality and technology with style. Natural stone worktops and shaker style doors give the room a timeless appeal.
Acorn was asked to remodel the kitchen, pantry, and utility room of our clients home in the village of Slinfold, near Horsham in West Sussex. The existing Aga oven dominated the space and was impractical for a couple who liked to entertain regularly. So, we updated the layout of the kitchen and created cabinetry to integrate two new double ovens and two dishwashers. The tall oven unit was design to optimise the storage for large pans and pots below and incorporates a pair of pull-out spice racks either side of the ovens are easy to access and keep work surfaces clear of clutter.
Bespoke green painted finish
Green is a positive colour that brings a luxurious natural feel to the kitchen. The kitchen island is finished in Farrow and Ball Studio Green, a deep, dark green. The other units have been painted in Farrow and Ball Green Smoke, a calming, smoky green blue that was popular in 19th century interiors. The walls were painted in Farrow and Ball Skimming Stone, a pale warm grey neutral which gives the room a light and spacious feeling. Interiors of the cabinets are made from a premium lacquered birch plywood, for extra strength, durability, and moisture protection.
New central kitchen island with customised storage
Taking centre stage in this family kitchen is a new freestanding island which we designed and built with customised storage and features like an integrated drinks fridge. It adds immense style and practicality to the kitchen, providing the perfect place to prepare dishes, serve drinks or gather round to chat with guests.
New utility room design
This freshly designed room is now fitted with a full height cupboard with made to measure shelving to provide storage for dog supplies and other household equipment, as well as laundry facilities.
Bespoke walk-in pantry
The separate tailormade walk-in pantry is beautifully organised with shelving and drawers for dry goods, as well as a preparation area, repurposing the old oak island worktop.
Built with attention to detail
This stunning kitchen project also required us to fit new architrave and skirting and replace the old dark flagstone floor with a lighter stone that beautifully compliments the kitchen cabinetry. We also handcrafted a new taller 2200mm door and frame in solid oak for the entrance to the utility room, and installed integrated LED lighting throughout. Further accessories include decorative Pooky lighting, premium brushed brass sockets and switches from Corston, and knurled brass handles, which have an elegant diamond-cut pattern, that is easy to grip and looks incredibly stylish.
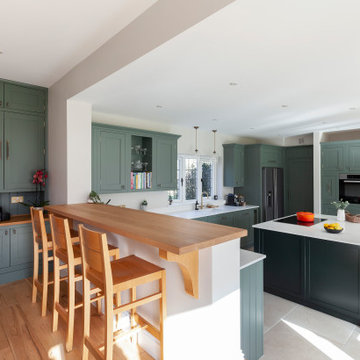
This impressive bespoke kitchen is a stunning re-interpretation of a classic farmhouse kitchen. Distinctive, yet understated, it seamlessly combines functionality and technology with style. Natural stone worktops and shaker style doors give the room a timeless appeal.
Acorn was asked to remodel the kitchen, pantry, and utility room of our clients home in the village of Slinfold, near Horsham in West Sussex. The existing Aga oven dominated the space and was impractical for a couple who liked to entertain regularly. So, we updated the layout of the kitchen and created cabinetry to integrate two new double ovens and two dishwashers. The tall oven unit was design to optimise the storage for large pans and pots below and incorporates a pair of pull-out spice racks either side of the ovens are easy to access and keep work surfaces clear of clutter.
Bespoke green painted finish
Green is a positive colour that brings a luxurious natural feel to the kitchen. The kitchen island is finished in Farrow and Ball Studio Green, a deep, dark green. The other units have been painted in Farrow and Ball Green Smoke, a calming, smoky green blue that was popular in 19th century interiors. The walls were painted in Farrow and Ball Skimming Stone, a pale warm grey neutral which gives the room a light and spacious feeling. Interiors of the cabinets are made from a premium lacquered birch plywood, for extra strength, durability, and moisture protection.
New central kitchen island with customised storage
Taking centre stage in this family kitchen is a new freestanding island which we designed and built with customised storage and features like an integrated drinks fridge. It adds immense style and practicality to the kitchen, providing the perfect place to prepare dishes, serve drinks or gather round to chat with guests.
New utility room design
This freshly designed room is now fitted with a full height cupboard with made to measure shelving to provide storage for dog supplies and other household equipment, as well as laundry facilities.
Bespoke walk-in pantry
The separate tailormade walk-in pantry is beautifully organised with shelving and drawers for dry goods, as well as a preparation area, repurposing the old oak island worktop.
Built with attention to detail
This stunning kitchen project also required us to fit new architrave and skirting and replace the old dark flagstone floor with a lighter stone that beautifully compliments the kitchen cabinetry. We also handcrafted a new taller 2200mm door and frame in solid oak for the entrance to the utility room, and installed integrated LED lighting throughout. Further accessories include decorative Pooky lighting, premium brushed brass sockets and switches from Corston, and knurled brass handles, which have an elegant diamond-cut pattern, that is easy to grip and looks incredibly stylish.
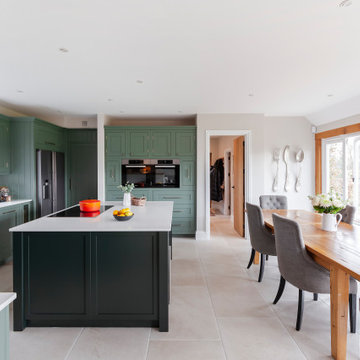
This impressive bespoke kitchen is a stunning re-interpretation of a classic farmhouse kitchen. Distinctive, yet understated, it seamlessly combines functionality and technology with style. Natural stone worktops and shaker style doors give the room a timeless appeal.
Acorn was asked to remodel the kitchen, pantry, and utility room of our clients home in the village of Slinfold, near Horsham in West Sussex. The existing Aga oven dominated the space and was impractical for a couple who liked to entertain regularly. So, we updated the layout of the kitchen and created cabinetry to integrate two new double ovens and two dishwashers. The tall oven unit was design to optimise the storage for large pans and pots below and incorporates a pair of pull-out spice racks either side of the ovens are easy to access and keep work surfaces clear of clutter.
Bespoke green painted finish
Green is a positive colour that brings a luxurious natural feel to the kitchen. The kitchen island is finished in Farrow and Ball Studio Green, a deep, dark green. The other units have been painted in Farrow and Ball Green Smoke, a calming, smoky green blue that was popular in 19th century interiors. The walls were painted in Farrow and Ball Skimming Stone, a pale warm grey neutral which gives the room a light and spacious feeling. Interiors of the cabinets are made from a premium lacquered birch plywood, for extra strength, durability, and moisture protection.
New central kitchen island with customised storage
Taking centre stage in this family kitchen is a new freestanding island which we designed and built with customised storage and features like an integrated drinks fridge. It adds immense style and practicality to the kitchen, providing the perfect place to prepare dishes, serve drinks or gather round to chat with guests.
New utility room design
This freshly designed room is now fitted with a full height cupboard with made to measure shelving to provide storage for dog supplies and other household equipment, as well as laundry facilities.
Bespoke walk-in pantry
The separate tailormade walk-in pantry is beautifully organised with shelving and drawers for dry goods, as well as a preparation area, repurposing the old oak island worktop.
Built with attention to detail
This stunning kitchen project also required us to fit new architrave and skirting and replace the old dark flagstone floor with a lighter stone that beautifully compliments the kitchen cabinetry. We also handcrafted a new taller 2200mm door and frame in solid oak for the entrance to the utility room, and installed integrated LED lighting throughout. Further accessories include decorative Pooky lighting, premium brushed brass sockets and switches from Corston, and knurled brass handles, which have an elegant diamond-cut pattern, that is easy to grip and looks incredibly stylish.
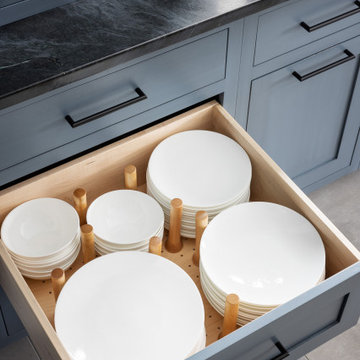
At this turn of the 20th century, home badly needed a new kitchen. An old porch had been partially enclosed, and the old kitchen window opened onto that enclosure, a small stretch of hallway 6 feet wide. The room had little in the way of form or function. The appliances all needed to be replaced, the lighting and flooring were in bad repair and the kitchen itself lacked culinary inspiration.
The client requested a kitchen with modern top-of-the-line cooking appliances, a well-thought-out plan which would include an island, a desk, eating for 6, custom storage, a "cat" corner for the family pet’s food and bowls as well as a drop-dead design aesthetic. Welcome to the Central Av Kitchen.
The old exterior wall was removed and the 6’ hallway was incorporated into the kitchen area providing space for both a table as well as a generous island with seating for three. In lieu of pantry cabinets, a pantry closet was framed to the right of the refrigerator to account for a change in ceiling height. The closet conceals the slope of the old exterior wall.
Additional space for the cooktop credenza was found by extending a wall concealing the basement stairs. Custom-screened marble tile covers the wall behind the induction cooktop. A pot filler faucet is an added convenience becoming very popular with clients who cook. The secondary cooking area adjacent to the cooktop has a single convection wall oven and one of my favorite appliances, a steam oven. This is the one appliance no kitchen should be without.
An immovable corner chase became part of the design supporting a full counter-to-ceiling cabinet for glasses and cups. Dish drawer storage is located below this cabinet, perfect when unloading the dishwasher. Once again, my favorite culinary sink (Franke) and a professional-style faucet (Brizo) add to the chef’s table experience of the kitchen. The refrigerator is a gorgeous 42” french door-styled Sub Zero.
Moving to the island, you will find an under-counter beverage refrigerator, additional storage, and a mixer lift to keep the stand mixer at ready but tucked away. Great for casual dining and ample space for preparing meals, the island is the perfect centerpiece for the kitchen design. A traditional ship lap wood detail was turned on its end to surround the island. The contrasting color and texture of the rustic oak give relief to the smooth painted finish of the kitchen cabinets. The stain color is repeated on the pantry door as well as the family room entrance door to the kitchen.
Near the kitchen table, a desk is located for both recipe research as well as homework. The spare dining chair serves as a desk chair. Open shelves are simultaneously practical and decorative.
Custom storage details include a spice drawer, pull-out pantry, dish drawer, garbage/recycling cabinet, vertical tray storage, utensil, and flatware drawers, and “cat corner” which holds all things kitty related, while keeping the cat dining area out of the main kitchen.
Additional details about the space. The cabinets are a traditional plain inset construction but without visible hinges. Large format “concrete” porcelain floor tiles create a simple canvas for blue-painted cabinets with a black glazed finish. Contemporized matte black hardware provides a beautiful contrast to the cabinet color. The other splash areas are covered in a simple white mottled glazed porcelain subway tile. The “cat corner” which is not visible is realized in distressed black paint with a wood countertop to match the oak on the island.
Another key point is the ceiling height. Taller ceilings allow for taller cabinets but need a strong molding detail to balance the tall cabinet doors. To demonstrate that detail, you will notice a combination of moldings (9” high) and double-paneled doors to overcome a “tower effect” in the space.
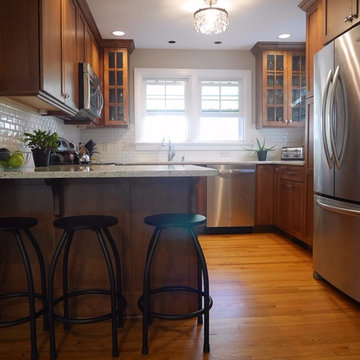
The narrow doorway leading into this 60's kitchen left the room feeling isolated and dated. An entire wall was occupied by a door leading to the garage and a large radiator under a window. Moving the garage entrance into another room, converting the radiator into a toe kick heater and installing a large header over the entrance to the kitchen allowed the formation of the galley kitchen with plenty of room to move around, and a peninsula off the end of the U-shaped layout creates an eat-in space.
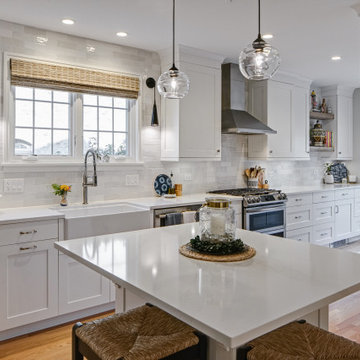
This home was built in the 1930s with few upgrades done over the years: some required updates were visible, but it was clear that some nuances that could affect the remodel might not be visible until the demo. Unique vintage features such as ceiling finishes & moldings needed to be addressed with the planned removal of walls which was needed in order to open up the space.
It was decided to match the existing vintage molding throughout the open space; the ceiling was upgraded to contemporary standards and tall, shallow pantry cabinets on one side of the kitchen provided a more open visual space with ample storage! To address the kitchen seating concerns, an entrance into the kitchen from the back stairway was closed off; and a new entrance into the dining/kitchen was created, which provided the space needed for a 2-seat island with storage.
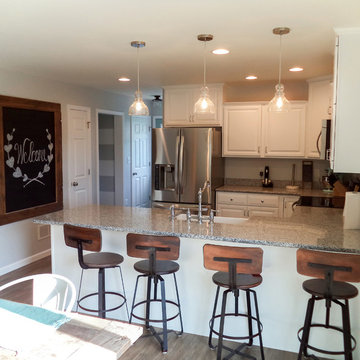
Kitchen in the Blair 3
-
Unique Features of the Blair 3: The Blair 3: Approximately 1,568 square foot two-story home, 3 bedrooms, 2 1/2 baths, large living room and master bedroom, concrete stoop at front door and side entrance.
All representations of home ideas, plans, features are for illustrative purposes only and are subject to change as we deem necessary to serve our Customers. Many images may contain custom features we have incorporated at the request of our Customers. Brookside Homes assumes no responsibility for inaccurate information displayed on this website. For any specific information, please contact a Sales Counselor directly.
16-29M
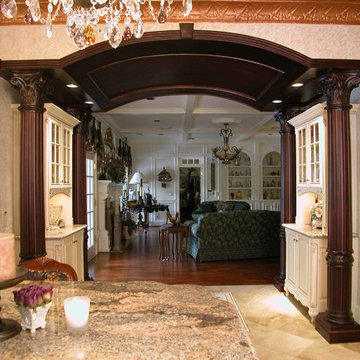
This client wanted kitchen to match the detail and elegance of the home. Matt Hegemier designed the Wood-Mode cabinetry in this kitchen including the four Enkaboll solid cherry columns that frame-out two custom designed Wood-Mode piece of furniture that welcome you into the kitchen. All cabinetry was purchased through Bay Area Kitchens.
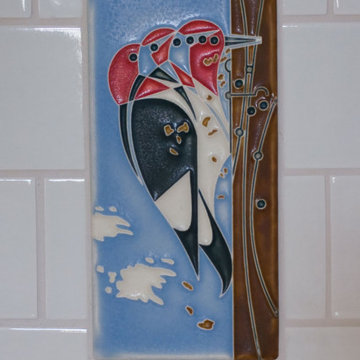
The 100-year old home’s kitchen was old and just didn’t function well. A peninsula in the middle of the main part of the kitchen blocked the path from the back door. This forced the homeowners to mostly use an odd, U-shaped corner of the kitchen.
Design objectives:
-Add an island
-Wow-factor design
-Incorporate arts and crafts with a touch of Mid-century modern style
-Allow for a better work triangle when cooking
-Create a seamless path coming into the home from the backdoor
-Make all the countertops in the space 36” high (the old kitchen had different base cabinet heights)
Design challenges to be solved:
-Island design
-Where to place the sink and dishwasher
-The family’s main entrance into the home is a back door located within the kitchen space. Samantha needed to find a way to make an unobstructed path through the kitchen to the outside
-A large eating area connected to the kitchen felt slightly misplaced – Samantha wanted to bring the kitchen and materials more into this area
-The client does not like appliance garages/cabinets to the counter. The more countertop space, the better!
Design solutions:
-Adding the right island made all the difference! Now the family has a couple of seats within the kitchen space. -Multiple walkways facilitate traffic flow.
-Multiple pantry cabinets (both shallow and deep) are placed throughout the space. A couple of pantry cabinets were even added to the back door wall and wrap around into the breakfast nook to give the kitchen a feel of extending into the adjoining eating area.
-Upper wall cabinets with clear glass offer extra lighting and the opportunity for the client to display her beautiful vases and plates. They add and an airy feel to the space.
-The kitchen had two large existing windows that were ideal for a sink placement. The window closest to the back door made the most sense due to the fact that the other window was in the corner. Now that the sink had a place, we needed to worry about the dishwasher. Samantha didn’t want the dishwasher to be in the way of people coming in the back door – it’s now in the island right across from the sink.
-The homeowners love Motawi Tile. Some fantastic pieces are placed within the backsplash throughout the kitchen. -Larger tiles with borders make for nice accent pieces over the rangetop and by the bar/beverage area.
-The adjacent area for eating is a gorgeous nook with massive windows. We added a built-in furniture-style banquette with additional lower storage cabinets in the same finish. It’s a great way to connect and blend the two areas into what now feels like one big space!
Kitchen Entrance Designs & Ideas
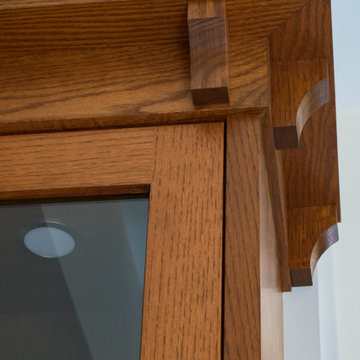
The 100-year old home’s kitchen was old and just didn’t function well. A peninsula in the middle of the main part of the kitchen blocked the path from the back door. This forced the homeowners to mostly use an odd, U-shaped corner of the kitchen.
Design objectives:
-Add an island
-Wow-factor design
-Incorporate arts and crafts with a touch of Mid-century modern style
-Allow for a better work triangle when cooking
-Create a seamless path coming into the home from the backdoor
-Make all the countertops in the space 36” high (the old kitchen had different base cabinet heights)
Design challenges to be solved:
-Island design
-Where to place the sink and dishwasher
-The family’s main entrance into the home is a back door located within the kitchen space. Samantha needed to find a way to make an unobstructed path through the kitchen to the outside
-A large eating area connected to the kitchen felt slightly misplaced – Samantha wanted to bring the kitchen and materials more into this area
-The client does not like appliance garages/cabinets to the counter. The more countertop space, the better!
Design solutions:
-Adding the right island made all the difference! Now the family has a couple of seats within the kitchen space. -Multiple walkways facilitate traffic flow.
-Multiple pantry cabinets (both shallow and deep) are placed throughout the space. A couple of pantry cabinets were even added to the back door wall and wrap around into the breakfast nook to give the kitchen a feel of extending into the adjoining eating area.
-Upper wall cabinets with clear glass offer extra lighting and the opportunity for the client to display her beautiful vases and plates. They add and an airy feel to the space.
-The kitchen had two large existing windows that were ideal for a sink placement. The window closest to the back door made the most sense due to the fact that the other window was in the corner. Now that the sink had a place, we needed to worry about the dishwasher. Samantha didn’t want the dishwasher to be in the way of people coming in the back door – it’s now in the island right across from the sink.
-The homeowners love Motawi Tile. Some fantastic pieces are placed within the backsplash throughout the kitchen. -Larger tiles with borders make for nice accent pieces over the rangetop and by the bar/beverage area.
-The adjacent area for eating is a gorgeous nook with massive windows. We added a built-in furniture-style banquette with additional lower storage cabinets in the same finish. It’s a great way to connect and blend the two areas into what now feels like one big space!
140
