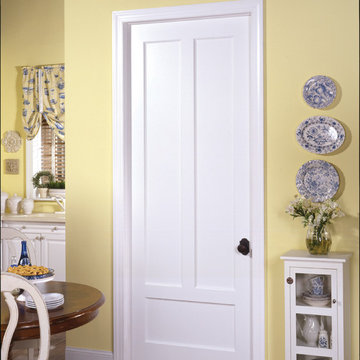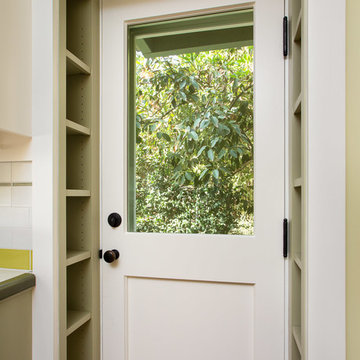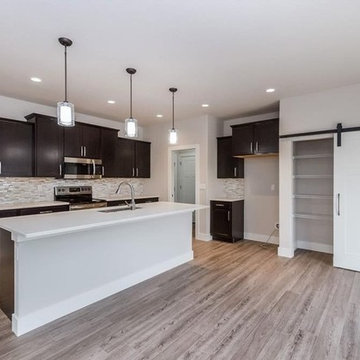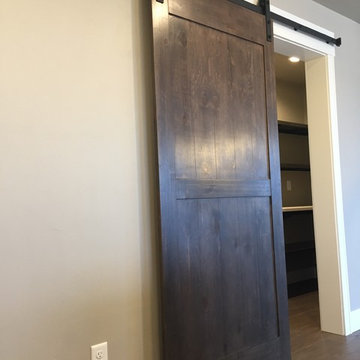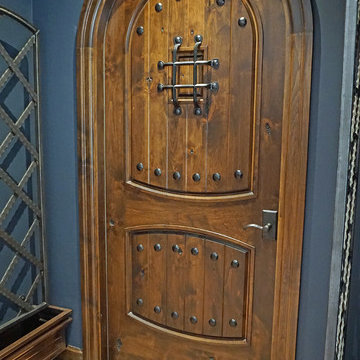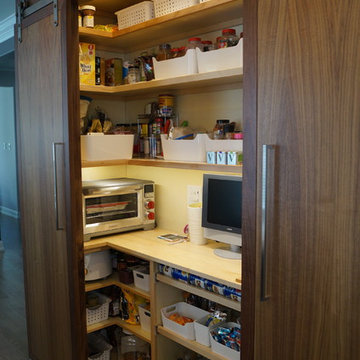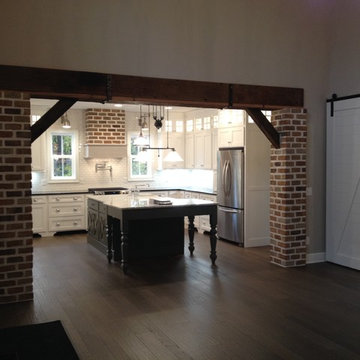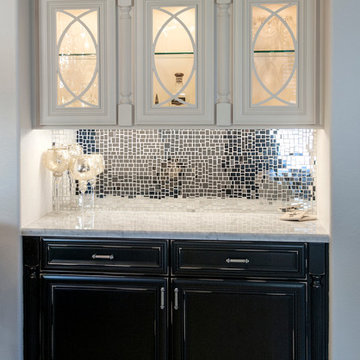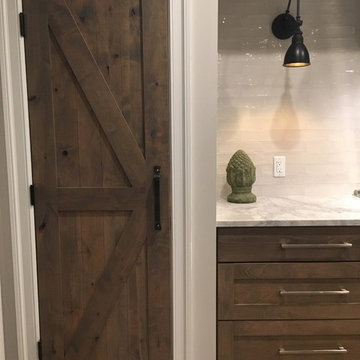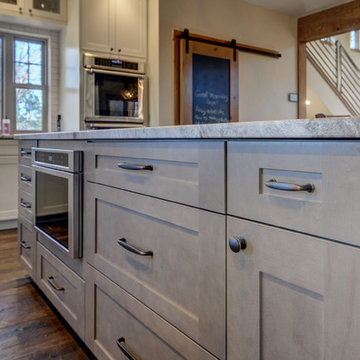Kitchen Door Designs & Ideas
Sort by:Popular Today
341 - 360 of 2,919 photos
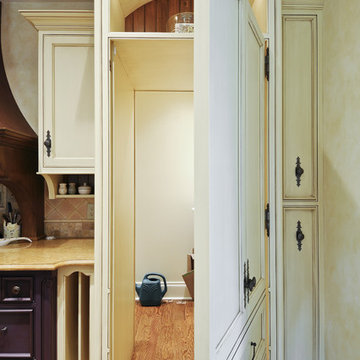
This kitchen serves as a pool house kitchen. This allowed for more flexibility in design with a more playful approach. Because it’s not serving as the main or only kitchen we were able to incorporate more display features. At the top of each tall cabinet is located an intricately curved open display with a beaded backdrop. Above the sink is a fun cabinet with chicken wire doors, allowing for more display, while adding an element of interest. A hammered copper farmhouse sink in a base cabinet with acanthus corners and a scrolled valance carry the interest from top to bottom. Disguising a pantry entrance is the tall armoire cabinet to the right. This hidden passage is known as our famous Hideaway.
Find the right local pro for your project
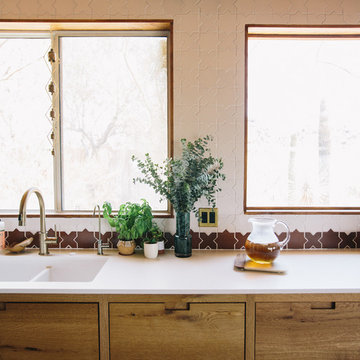
Owners of The Joshua Tree House, Sara and Rich Combs chose our Mini Star and Cross tiles in Tusk and Antique for their kitchen backsplash.
Photo: Sara Combs
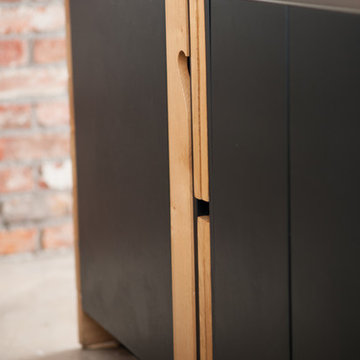
Solid wood chopping boards and a removable tray are integrated into the island unit.
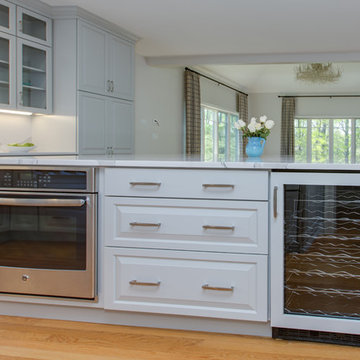
This kitchen was designed by Kathryn in our Braintree showroom. This beautiful kitchen remodel features Showplace raised-panel cabinets with a gray paint, gorgeous Cambria quartz countertops with a pencil edge and full height backsplash, Berenson hardware, and Sub-Zero appliances. Unique features in this kitchen include an extra large island, finished paneling on all visible ends, including the fridge, dishwasher, trash compactor, and ice maker, as well as a custom bench attached to the island with extra storage drawers.
Cabinets: Showplace Chesapeake
Finish: Gun Smoke/Peppercorn Gray Wash (bench)
Counter tops: Cambria Quartz
Color: Brittanicca
Edge: Pencil
Hardware: Berenson Vested Interest
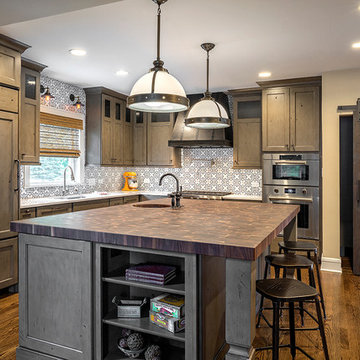
Designer: Kristin Petro; Photographer: Marcel Page Photography; Cabinets by Jay Rambo; Wood Countertop by Grothouse Lumber; Backsplash by Fireclay Tile; Hood by Modernaire
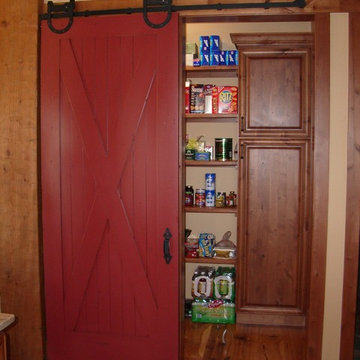
Look at this cool sliding barn door hardware! In this case it was used to conceal the entry to the pantry from the kitchen.
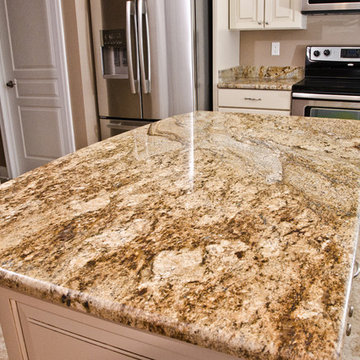
Yellow River Granite with white cabinets and tile floor. Edge is Half Bullnose. Photography by www.markpetinga.com
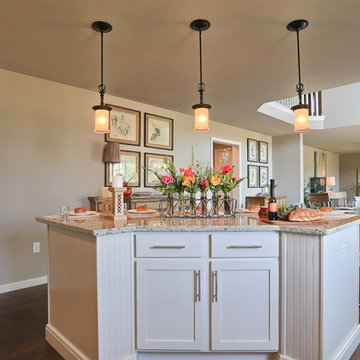
The kitchen of the Falcon II model has a unique angled island with bead board backer and overhead pendant lighting - Santiago Collection 1-Light Roasted Java Mini Pendant lights. The cabinets are painted with neutral toned granite countertops and there is a sliding barn door for the pantry entry.
Kitchen Door Designs & Ideas
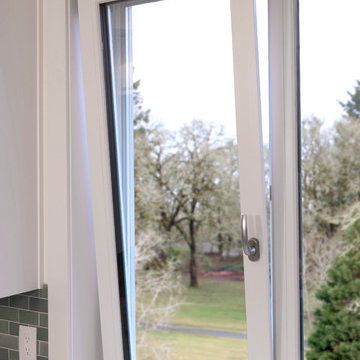
This beautiful Craftsman style Passive House has a carbon footprint 20% that of a typically built home in Oregon. Its 12-in. thick walls with cork insulation, ultra-high efficiency windows and doors, solar panels, heat pump hot water, Energy Star appliances, fresh air intake unit, and natural daylighting keep its utility bills exceptionally low.
Jen G. Pywell
18
