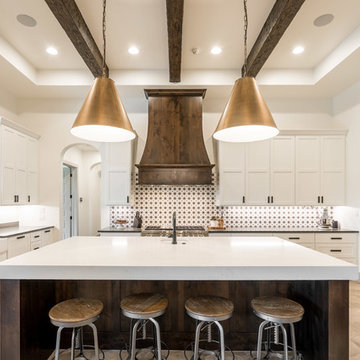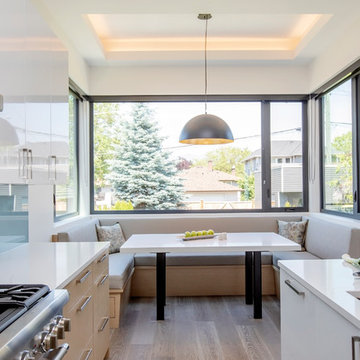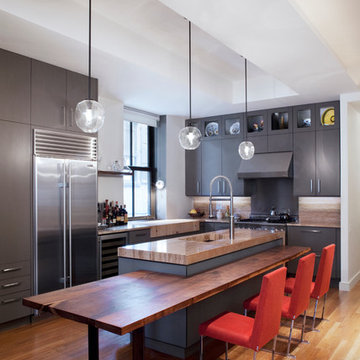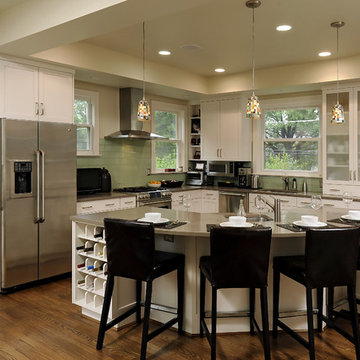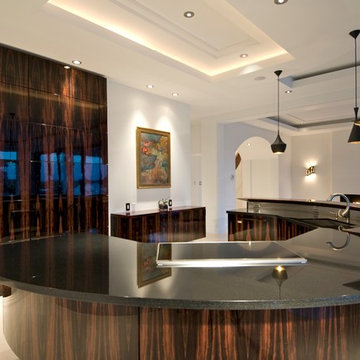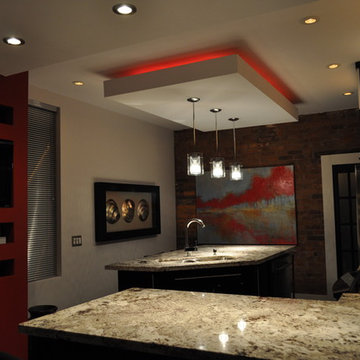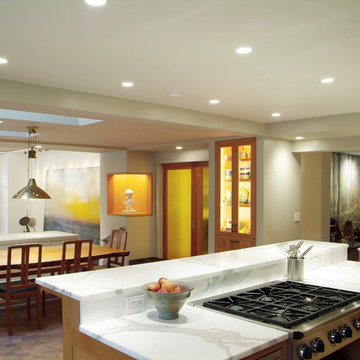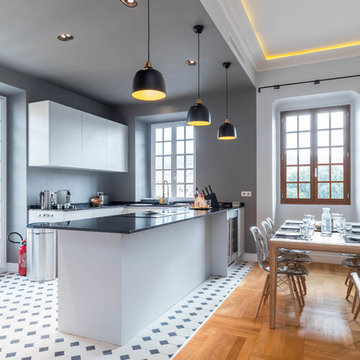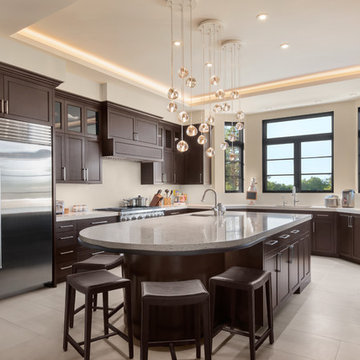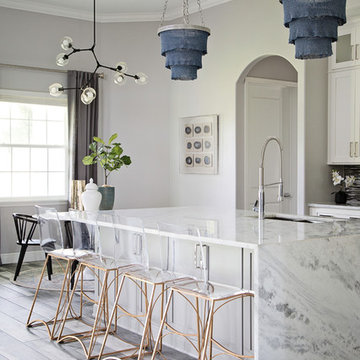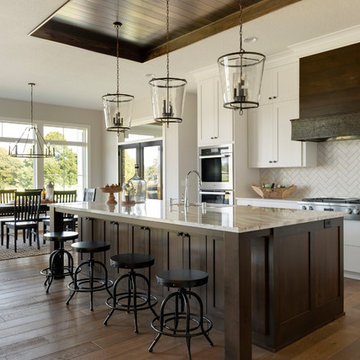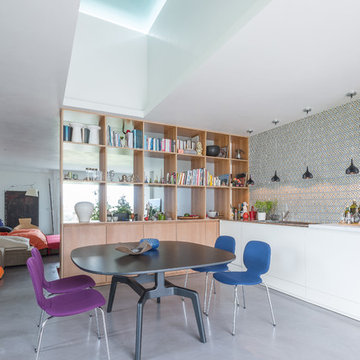946 Kitchen Design Ideas
Sort by:Popular Today
141 - 160 of 946 photos
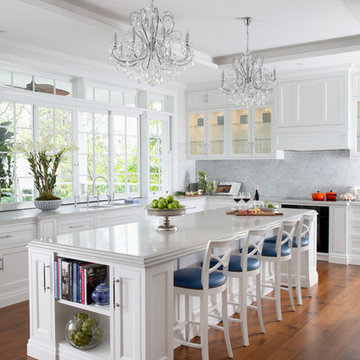
When a home of this calibre exudes the creative blood of it’s designer, like this one, it is nothing short of magical.
This high end Hamptons inspired home has gained notoriety as the “Red Hill House” and is one of the top renovations in Queensland at this time.
Lena Gatti of Gatti Design created the entire interior of the home, including spacial planning and layout to maximise the space available, and custom designed each detail right down to the furniture and cabinetry.
Intrim SK775 skirting board and Intrim SK1144 architrave, Intrim IN36 Inlay Mould, Intrim CR46 Chair Rail, Intrim Cornice Mould CM24 and Intrim PR78 picture rail was used throughout the home.
Photographer: John Downs / Construction: IBuild Constructions, Impact Installations, Forrest Electrical
Find the right local pro for your project

Porcelain tile with wood grain
4" canned recessed lighting
Carerra marble
Waterfall Island
#buildboswell
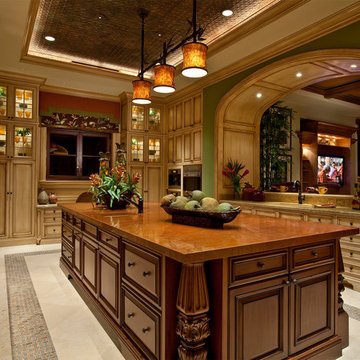
Large Kitchen overlooking the family room and then the beach.
Photo Credit: CJ Photography
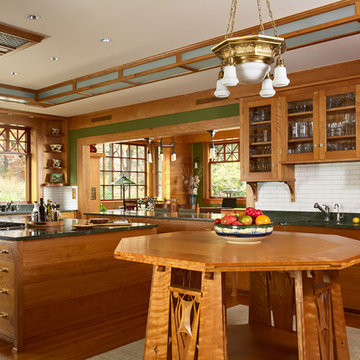
Architecture & Interior Design: David Heide Design Studio
--
Photos: Susan Gilmore
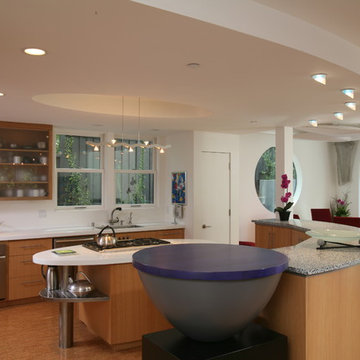
This Los Gatos home is a modern architectural work of art. Featuring floor-to-ceiling garden view windows and vaulted ceilings, the home mixes minimalist style with airy sophistication. Glass doors on both sides of the estate open up to the gardens, welcoming both indoor and outdoor enjoyment. Around the corner, a rear entertainment terrace invites visitors to enjoy the verdant landscaping and tropical plants.
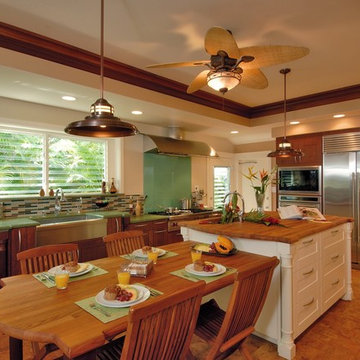
Photography: Augie Salbosa
Kitchen remodel
Sub-Zero / Wolf appliances
Butcher countertop
Studio Becker Cabinetry
Cork flooring
Ice Stone countertop
Glass backsplash
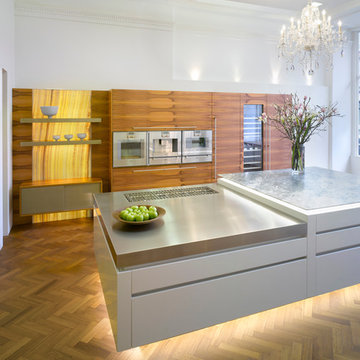
Roundhouse matt lacquer Applewood bookmatched veneer Metro kitchen. Left hand appliance; Gaggenau BO 271111 oven pyrolytic stainless steel/glass; middle appliance; Gaggenau CM 250110 built in fully automatic espresso /coffee machine, stainless steel-backed glass frontage. Right hand appliance; Gaggenau BS 274110 steam combination oven. Gaggenau RW 464260 61cm Integrated Wine storage unit (right hand hinge reversible) with 10 shelves. Island in High Gloss Signal White - RAL 9003 with 20mm White Fantasy granite. Sharknose profile, leather finish Quartz worksurface and Barazza LAB hob 3 gas burners & triple ring 1PLB3TI.
946 Kitchen Design Ideas
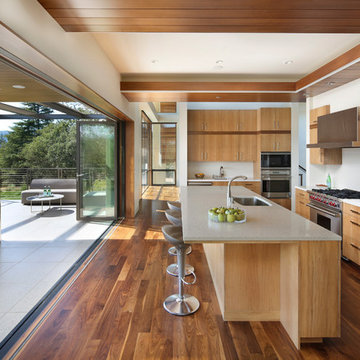
This new 6400 s.f. two-story split-level home lifts upward and orients toward unobstructed views of Windy Hill. The deep overhanging flat roof design with a stepped fascia preserves the classic modern lines of the building while incorporating a Zero-Net Energy photovoltaic panel system. From start to finish, the construction is uniformly energy efficient and follows California Build It Green guidelines. Many sustainable finish materials are used on both the interior and exterior, including recycled old growth cedar and pre-fabricated concrete panel siding.
Photo By:
Bernard Andre
8
