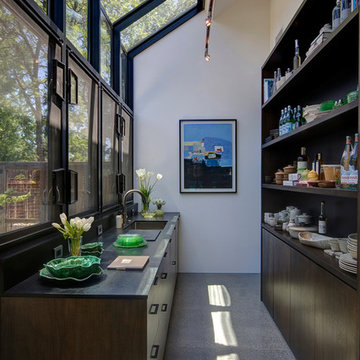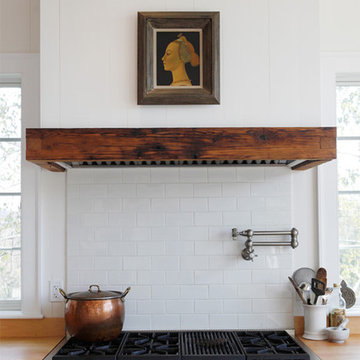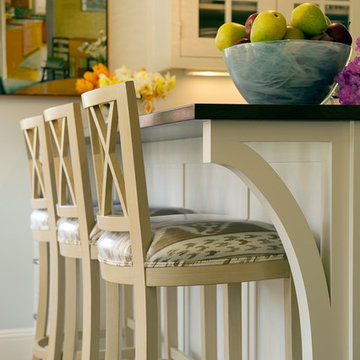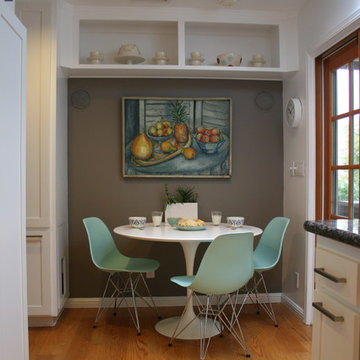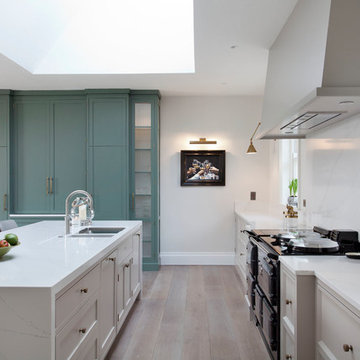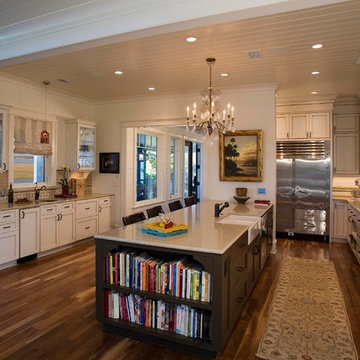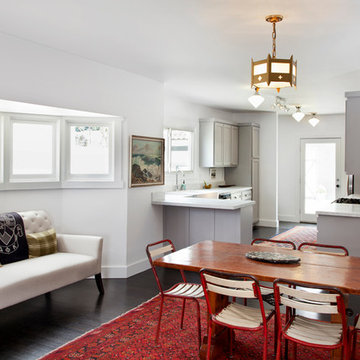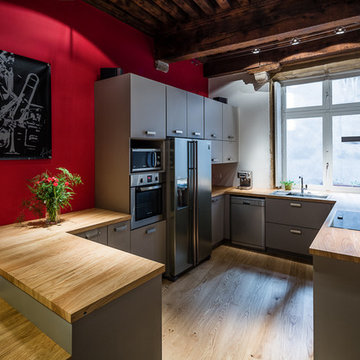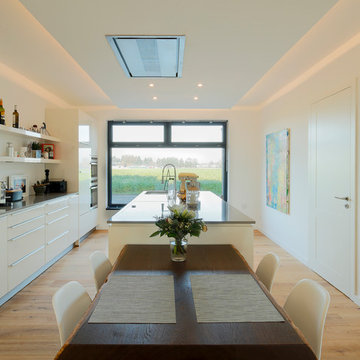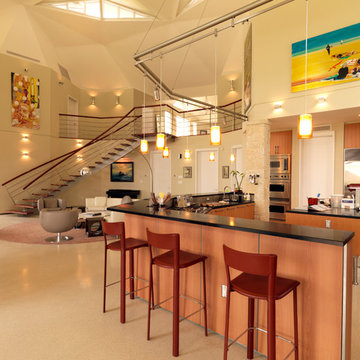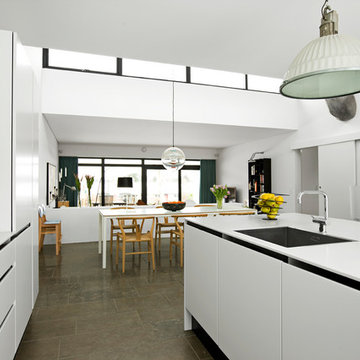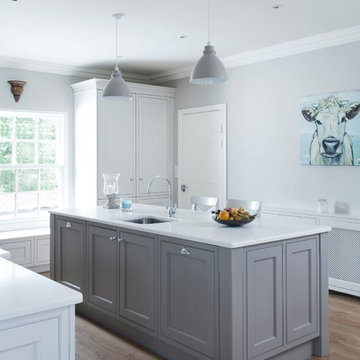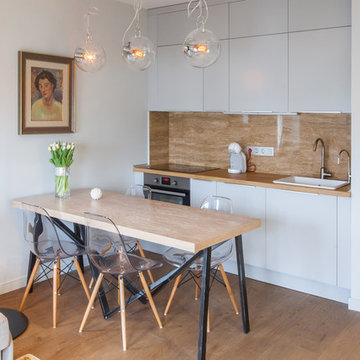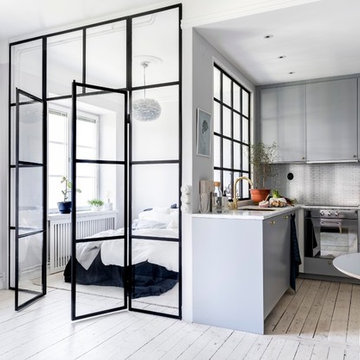57 Kitchen Design Ideas

Winner, 2014 ASID Design Excellence Award in Residential Design.
A Tiffany-box blue glass backsplash in the kitchen reiterates a color found elsewhere in the home. The undulating Logico ceiling fixture adds a fun set of organic curves. To create a fully integrated appearance, walnut is used on the cabinetry, the refrigerator and other appliances.
Photography: Tony Soluri
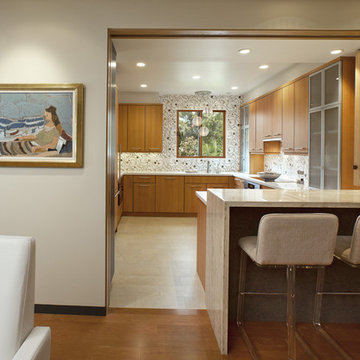
Architect: Wade Davis Design
Photo Credit: Jim Bartsch Photography
Originally the hope was to open up the wall between the kitchen and dining room but, because this was a structural wall, it would have impacted the unit on the first floor below by forcing the owners into an unwanted construction project of their own. With this in mind, the next best option was to open up the non-structural wall between the kitchen and living room. To allow the owner to separate these two spaces as needed, a custom made, white oak pocket door (with frosted glass) and bi-fold doors over the wet bar were installed.
Find the right local pro for your project
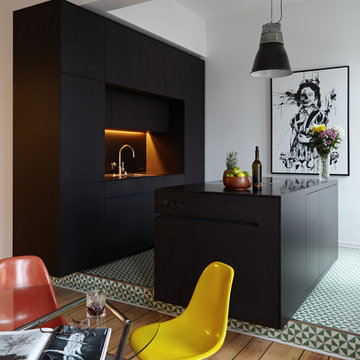
Die Wand zwischen Esszimmer und Küche wurde durchbrochen. Die neue Stufe integriert Fußbodenheizung und Technik. Die beiden monolithischen Küchenmöbel schieben sich über die Öffnung hinaus ins Esszimmer hinein.
Fotografin: Julia Klug
www.juliaklug.com
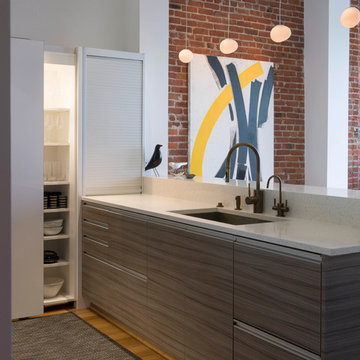
This custom open plan kitchen was part of a San Francisco SOMA loft remodel.
Photo Credit: David Duncan Livingston

Beautiful Handleless Open Plan Kitchen in Lava Grey Satin Lacquer Finish. A stunning accent wall adds a bold feel to the space.
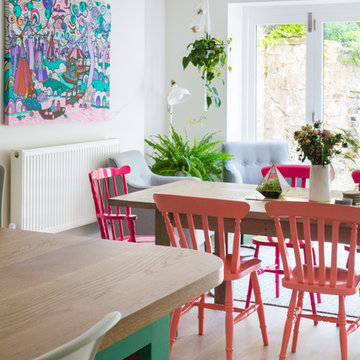
This Shaker style kitchen has perimeter cabinets are painted in Little Greene Dock Blue with wooden handles painted in Green Verditer. A Belfast style Shaws ceramic sink sits on the perimeter run of cabinets with a brushed satin nickel mixer tap . The worktop is an Arenastone Egineered Quartz in Bianco Nuvolo, with white metro tiles as the splashback with dark grey grout.
Photography by Charlie O'Beirne
57 Kitchen Design Ideas
1
