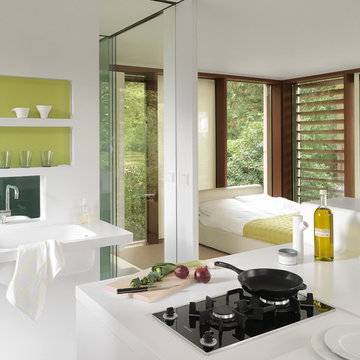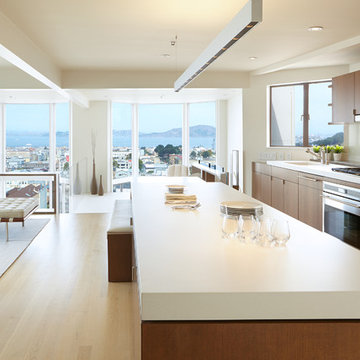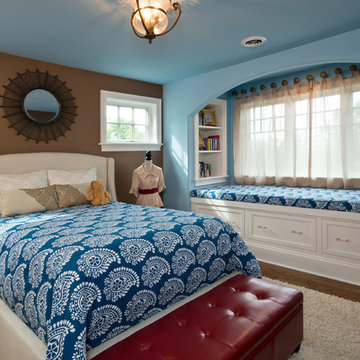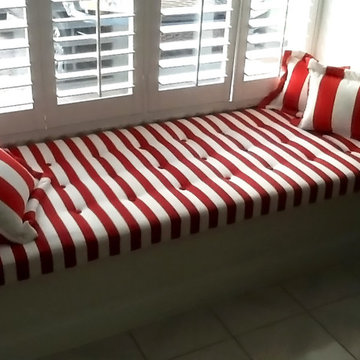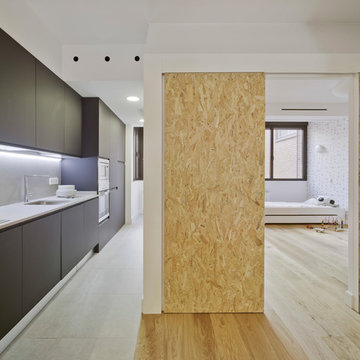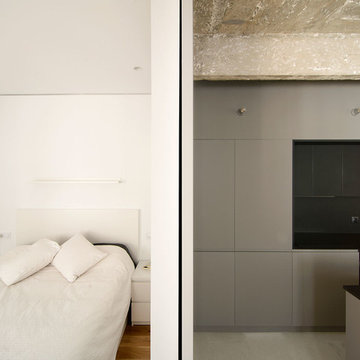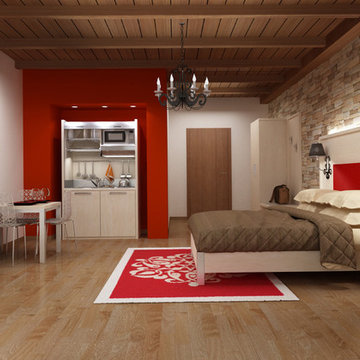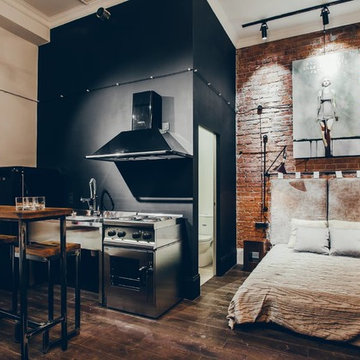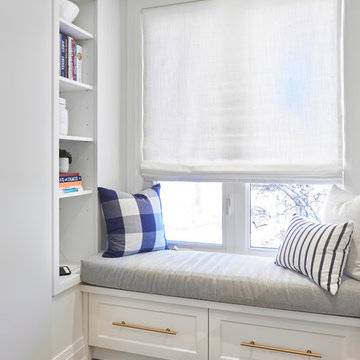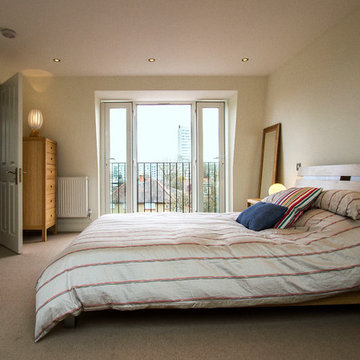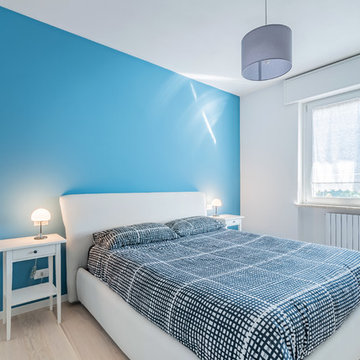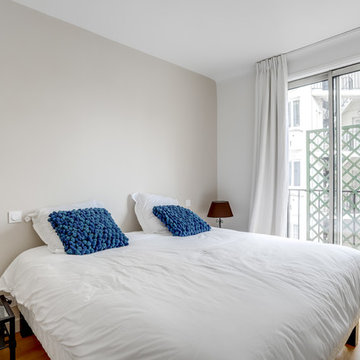130 Kitchen Design Ideas
Sort by:Popular Today
1 - 20 of 130 photos

The transformation of this high-rise condo in the heart of San Francisco was literally from floor to ceiling. Studio Becker custom built everything from the bed and shoji screens to the interior doors and wall paneling...and of course the kitchen, baths and wardrobes!
It’s all Studio Becker in this master bedroom - teak light boxes line the ceiling, shoji sliding doors conceal the walk-in closet and house the flat screen TV. A custom teak bed with a headboard and storage drawers below transition into full-height night stands with mirrored fronts (with lots of storage inside) and interior up-lit shelving with a light valance above. A window seat that provides additional storage and a lounging area finishes out the room.
Teak wall paneling with a concealed touchless coat closet, interior shoji doors and a desk niche with an inset leather writing surface and cord catcher are just a few more of the customized features built for this condo.
This Collection M kitchen, in Manhattan, high gloss walnut burl and Rimini stainless steel, is packed full of fun features, including an eating table that hydraulically lifts from table height to bar height for parties, an in-counter appliance garage in a concealed elevation system and Studio Becker’s electric Smart drawer with custom inserts for sushi service, fine bone china and stemware.
Combinations of teak and black lacquer with custom vanity designs give these bathrooms the Asian flare the homeowner’s were looking for.
This project has been featured on HGTV's Million Dollar Rooms
Find the right local pro for your project
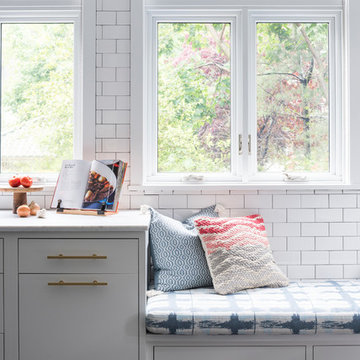
A hip young family moving from Boston tackled an enormous makeover of an antique colonial revival home in downtown Larchmont. The kitchen area was quite spacious but benefitted from a small bump out for a banquette and additional windows. Navy blue island and tall cabinetry matched to Benjamin Moore’s Van Deusen blue is balanced by crisp white (Benjamin Moore’s Chantilly Lace) cabinetry on the perimeter. The mid-century inspired suspended fireplace adds warmth and style to the kitchen. A tile covered range hood blends the ventilation into the walls. Brushed brass hardware by Lewis Dolan in a contemporary T-bar shape offer clean lines in a warm metallic tone.
White Marble countertops on the perimeter are balanced by white quartz composite on the island. Kitchen design and custom cabinetry by Studio Dearborn. Countertops by Rye Marble. Refrigerator--Subzero; Range—Viking French door oven--Viking. Dacor Wine Station. Dishwashers—Bosch. Ventilation—Best. Hardware—Lewis Dolan. Lighting—Rejuvenation. Sink--Franke. Stools—Soho Concept. Photography Adam Kane Macchia.
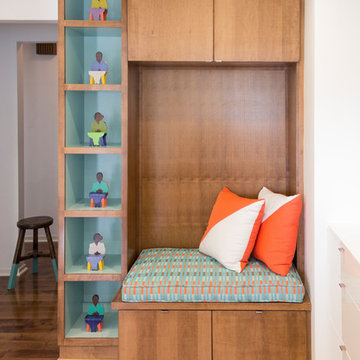
A custom built in seating area with storage allows for socializing while preparing meals.
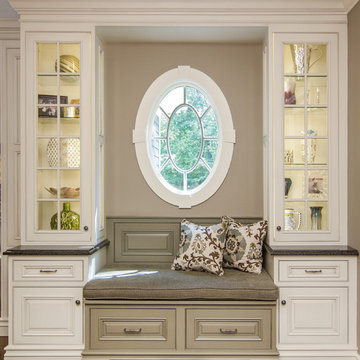
Traditional kitchen remodel designed by Ron Fisher in Woodbridgde, Connecticut
To get more detailed information copy and paste this link into your browser. https://thekitchencompany.com/blog/featured-kitchen-elegant-addition,
Photographer, Dennis Carbo
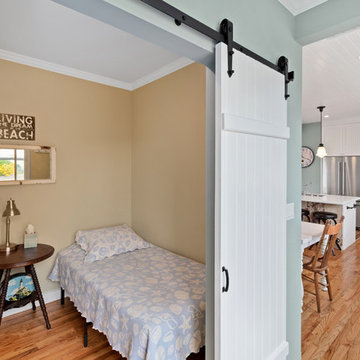
Built in 1900 - this Pacific Grove retreat home was in need of updating and elbow grease. The homeowners also needed a kitchen that could handle large family gatherings and corporate retreats. They chose to go with a bead board cabinet style that complimented the home's Victorian roots as well as offered modern conveniences such as Euro-Frameless hinging. Cabinetry by Ultracraft of North Carolina in their Hampton door style with Mullions on most upper cabinets. Countertops in Caesarstone's Calcatta Nuvo.
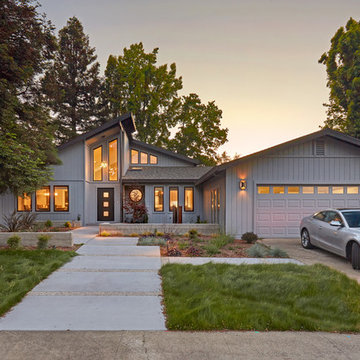
This home remodel is a celebration of curves and light. Starting from humble beginnings as a basic builder ranch style house, the design challenge was maximizing natural light throughout and providing the unique contemporary style the client’s craved.
The Entry offers a spectacular first impression and sets the tone with a large skylight and an illuminated curved wall covered in a wavy pattern Porcelanosa tile.
The chic entertaining kitchen was designed to celebrate a public lifestyle and plenty of entertaining. Celebrating height with a robust amount of interior architectural details, this dynamic kitchen still gives one that cozy feeling of home sweet home. The large “L” shaped island accommodates 7 for seating. Large pendants over the kitchen table and sink provide additional task lighting and whimsy. The Dekton “puzzle” countertop connection was designed to aid the transition between the two color countertops and is one of the homeowner’s favorite details. The built-in bistro table provides additional seating and flows easily into the Living Room.
A curved wall in the Living Room showcases a contemporary linear fireplace and tv which is tucked away in a niche. Placing the fireplace and furniture arrangement at an angle allowed for more natural walkway areas that communicated with the exterior doors and the kitchen working areas.
The dining room’s open plan is perfect for small groups and expands easily for larger events. Raising the ceiling created visual interest and bringing the pop of teal from the Kitchen cabinets ties the space together. A built-in buffet provides ample storage and display.
The Sitting Room (also called the Piano room for its previous life as such) is adjacent to the Kitchen and allows for easy conversation between chef and guests. It captures the homeowner’s chic sense of style and joie de vivre.
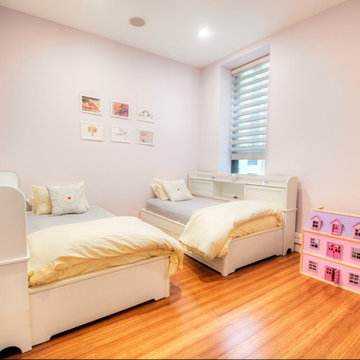
Extraordinary corner home at Garden Street Lofts, a former coconut warehouse, now a boutique collection of Hoboken’s chicest residences. Designed for the modern family with 2,002 square feet of living space, Loft #201 offers 3 bedrooms, 2½ baths, fabulous open floor plan and original architectural elements including 12 foot ceilings, original concrete beams and fluted columns. The sleek Italian Valcucine kitchen features a SubZero refrigerator, integrated Miele dishwasher, Wolf 6-burner range with fully vented hood, Viking wine cooler and tempered glass counters. The sumptuous master suite has a walk in closet and spa bath with imported Zen soaking tub, separate rain shower, linen closet, Duravit double sink, heated glass towel rack and Lightolier sconces. Other unique features include bamboo floors with concrete subfloors, Quiet Rock insulation for soundproofing, full home audio/visual system, Hunter Douglas blinds - motorized in living area and master bedroom, closets professionally outfitted by Closets By Design and 2 full size LG washers and dryers. 1425 Garden Street features LEED GOLD certification, planted green roof with resident’s area featuring stunning NYC and Hudson River views, filtered fresh air system, private storage, and bicycle storage room. Absolutely ideal location, bordered on the western side by the Garden Street Mews pedestrian area, parks, shopping, waterfront and all transportation. NYC bus at door and only 3 blocks to ferry.
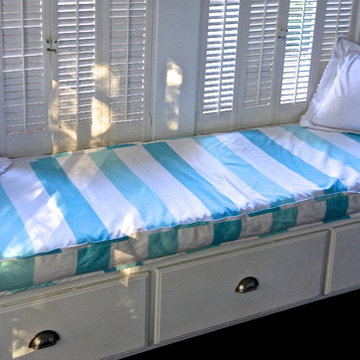
Beachy blue and white striped slipcover adorns this charming Kitchen window seat.
Interior Design: Stephanie Wilson Interiors
Photo Credit: Shelly Hoffman
130 Kitchen Design Ideas
1
