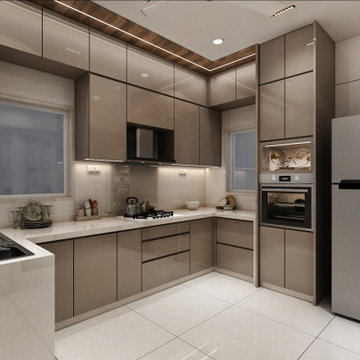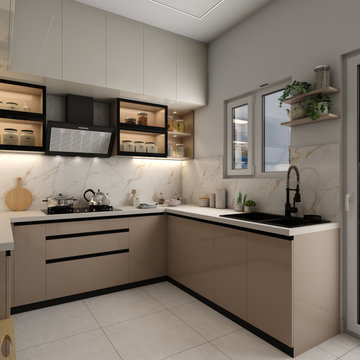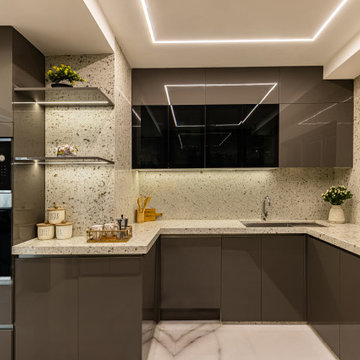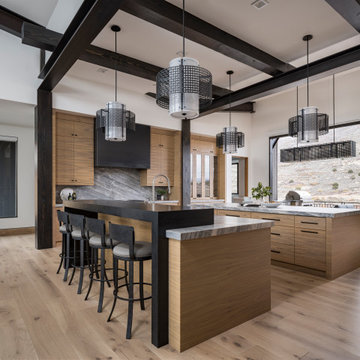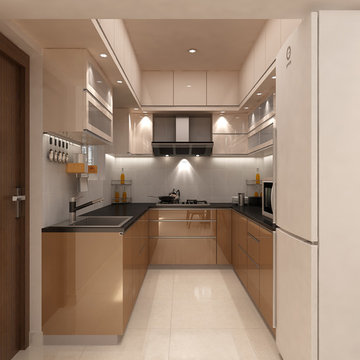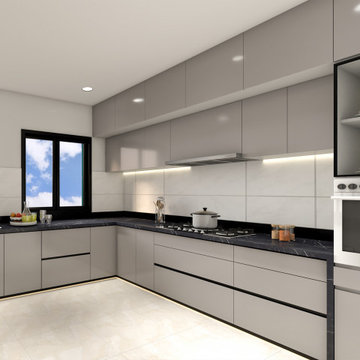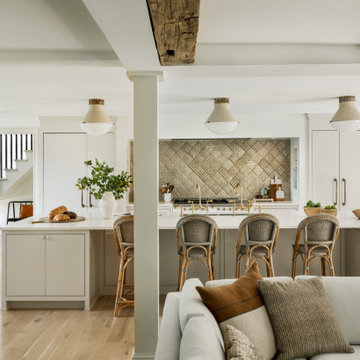43,91,579 Kitchen Design Ideas
Sort by:Popular Today
61 - 80 of 43,91,579 photos

Welcome to this captivating house renovation, a harmonious fusion of natural allure and modern aesthetics. The kitchen welcomes you with its elegant combination of bamboo and black cabinets, where organic textures meet sleek sophistication. The centerpiece of the living area is a dramatic full-size black porcelain slab fireplace, exuding contemporary flair and making a bold statement. Ascend the floating stair, accented with a sleek glass handrail, and experience a seamless transition between floors, elevating the sense of open space and modern design. As you explore further, you'll discover three modern bathrooms, each featuring similar design elements with bamboo and black accents, creating a cohesive and inviting atmosphere throughout the home. Embrace the essence of this remarkable renovation, where nature-inspired materials and sleek finishes harmonize to create a stylish and inviting living space.
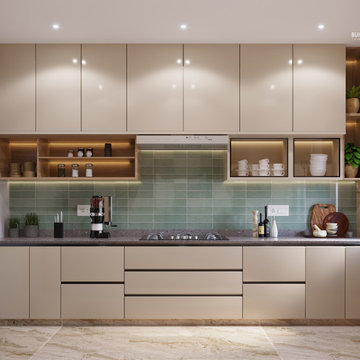
The open Kitchen is adjacent to the living room. To imbibe the same look and feel as the living room we designed with neutral hues. Using lighter tones in an otherwise small kitchen, gives an illusion of a bigger space. With earthy tones, having plants inside along with the natural light gives a nice cosy feel. For ease of use and maximum utilisation of space a modular kitchen with varied sizes of cabinets and drawers was provided.
Find the right local pro for your project

This kitchen proves small East sac bungalows can have high function and all the storage of a larger kitchen. A large peninsula overlooks the dining and living room for an open concept. A lower countertop areas gives prep surface for baking and use of small appliances. Geometric hexite tiles by fireclay are finished with pale blue grout, which complements the upper cabinets. The same hexite pattern was recreated by a local artist on the refrigerator panes. A textured striped linen fabric by Ralph Lauren was selected for the interior clerestory windows of the wall cabinets.
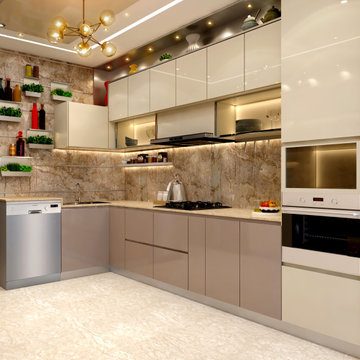
Mr. Sunny Roy's Luxury Modern Kitchen | Kolkata West Bengal | Custom Design Interiors Pvt Ltd
As we know, maximum Bengali Family Love to Cook and Serve. So we gave some suggestions before start to set a Modern Kitchen with some seating stuff and make it more bright and luxurious. And finally we got acceptance in Design and Concept from Mrs. Roy.
And final result is below here.
We love to decorate and manufacture the Kitchen part.
Main challenge is to make Kitchen design; it must be clean easily and bright always. Kitchen is a Heart of Every Home and a Special Family Member for Housewives. So our mind is very clear during designing, everything must be approved by Mr. Roy. Then after we proceed ahead. And she is fully satisfied with this Modern Kitchen at first seen.
Project Year: 2019
Project Space: 235 sq-ft
Project Cost: ₹ 12 lakhs
Project Address: Kolkata- West Bengal.
Country: India
For any Interior designing & customized interior services, Please contact us on given number:
Custom Design Interiors Pvt Ltd
+91 89107 54105 / +91 84203 69659 (East India)
customdesign970@gmail.com
Follow us on Instagram: https://www.instagram.com/custom_design_interiors/
Visit: http://www.customdesigninteriors.in/
***Customized Furniture and So on..
43,91,579 Kitchen Design Ideas
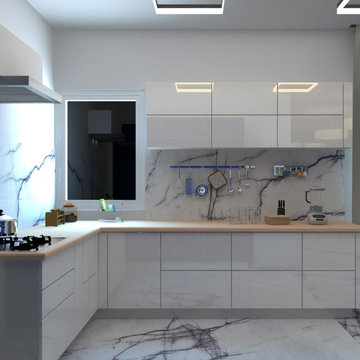
Beautiful Luxury Acrylic Modular Kitchen in L Shape. Book a Site Visit and Get Your Dream Kitchen - Wardrobe or Interior Today. Call us on - 9899264978.
4
