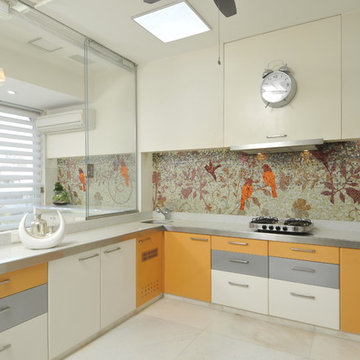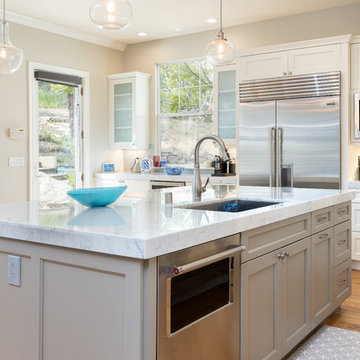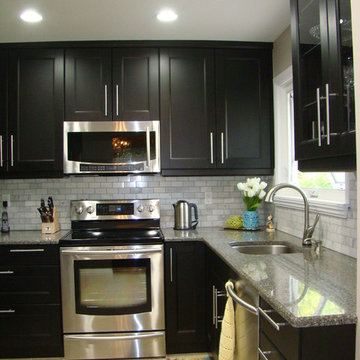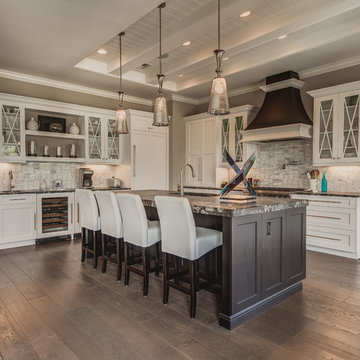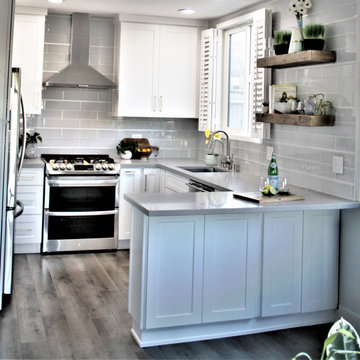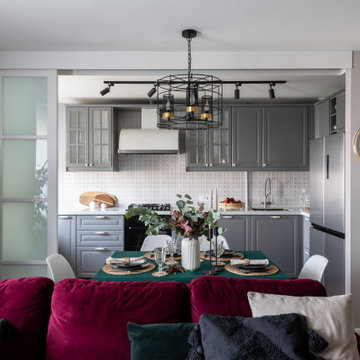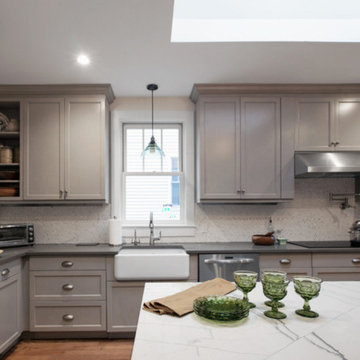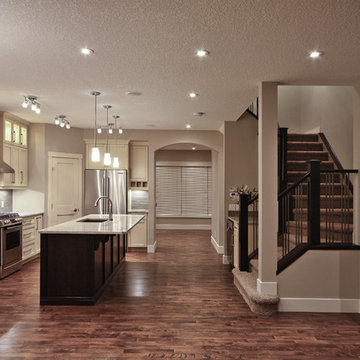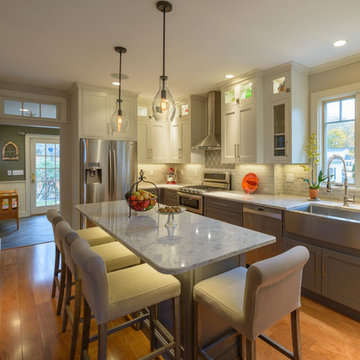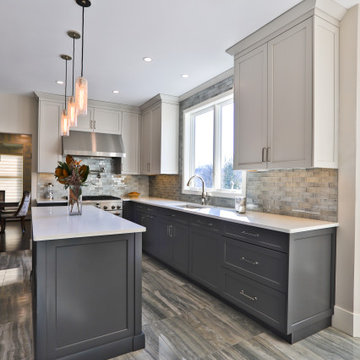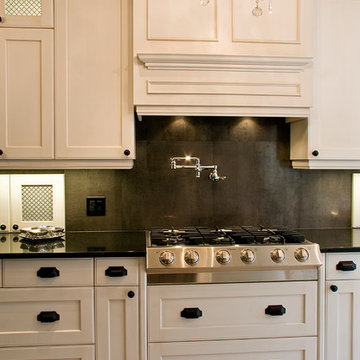Kitchen Colour Combination Images
Sort by:Relevance
2141 - 2160 of 43,217 photos
Item 1 of 2
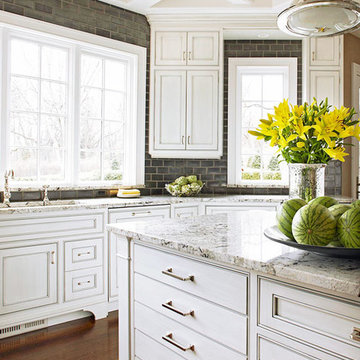
In addition to space, style, and storage, this dramatic kitchen also boasts endless amounts of natural light. A large window over the kitchen sink ensures the homeowners always have a clear shot of the yard beyond. The kitchen's open floor plan also allows a view into the nearby living room.
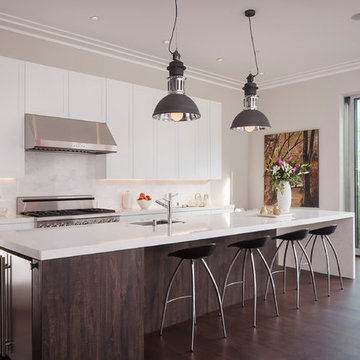
CORONADO | Maple | White Paint • FIRMA | Synchro | Lodge
(Dealer: Cabinets & Beyond Design Studio)
Photography by Jacob Elliott
Find the right local pro for your project
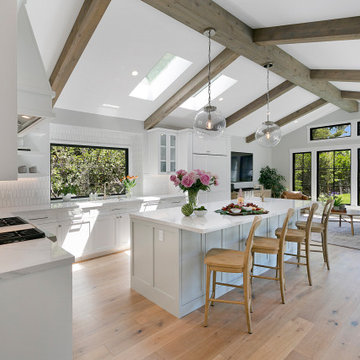
After opening up the kitchen and living room space, the kitchen was designed with the client’s timeless design selections. It features a large center island painted in a Stonington Gray factory finish. The perimeter cabinets are designed in a frameless maple shaker painted in a “Super White” factory finish. All cabinets are topped with stunning white quartz countertops.
Other features include a stunning full ceiling height tile backsplash – a 12x12 Viviano Marmo Dolomite picket pattern mosaic set in an elegant vertical pattern. These homeowners also chose top-of-the-line appliances to include a 48” Wolf gas range with six burners and an infrared griddle; a 48” Sub-Zero built-in side-by-side refrigerator/freezer; a Bosch 24” custom-panel dishwasher; a Bosch 24” drawer microwave; and Zephyr wine cooler.
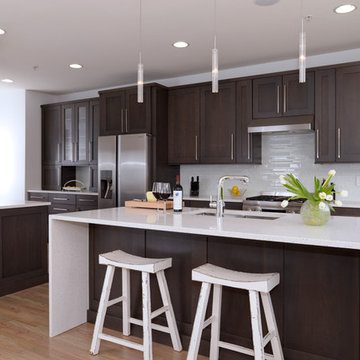
See before and after photos to reveal the transformation of this kitchen from something completely dated and poorly "flowing" to a contemporary masterpiece example of what can be done by Expert Kitchen Designs, LLC
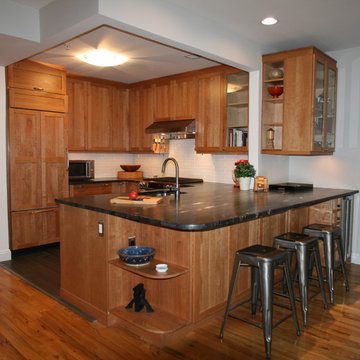
973-857-1561
LM Interior Design
LM Masiello, CKBD, CAPS
lm@lminteriordesignllc.com
https://www.lminteriordesignllc.com/
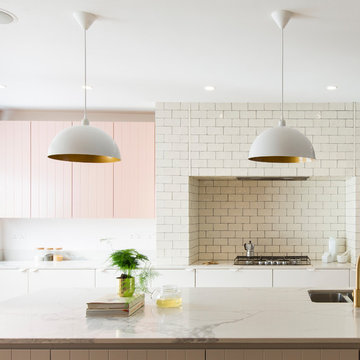
Contemporary open plan kitchen space with marble island, feature chimney in cream crackle-glaze, bespoke kitchen designed by the My-Studio team. Wall cabinets with v-groove profile in pink, styled with satin brass finishes.

Large white custom kitchen with double islands, a blue mosaic patterned tiled backsplash, and a coffered ceiling with accent lighting
Photo by AshleyAvilaPhotography
Kitchen Colour Combination Images
108
