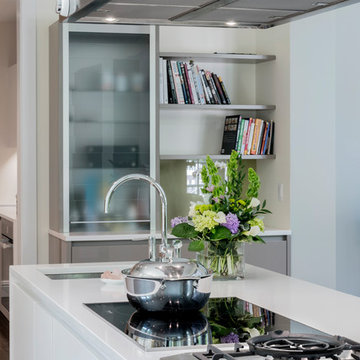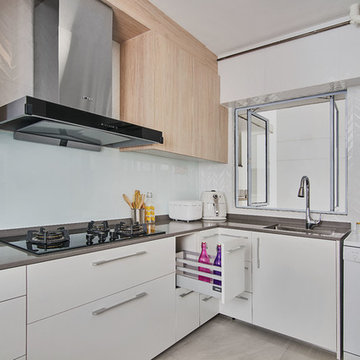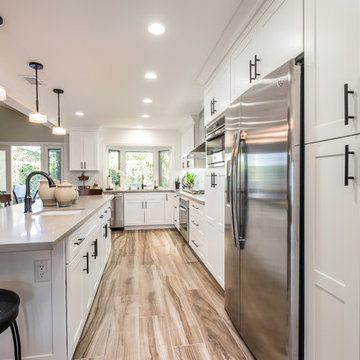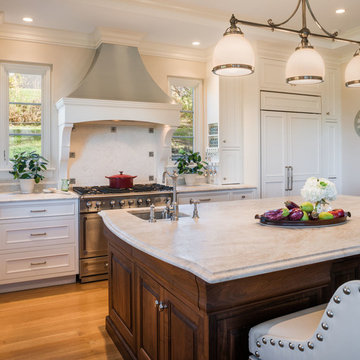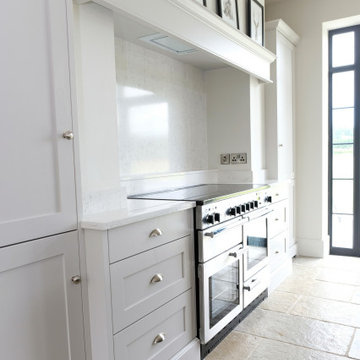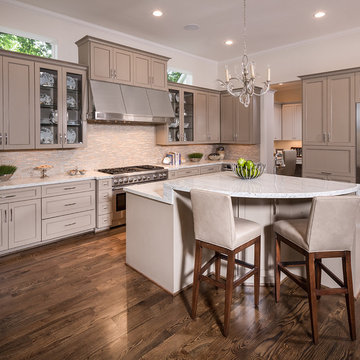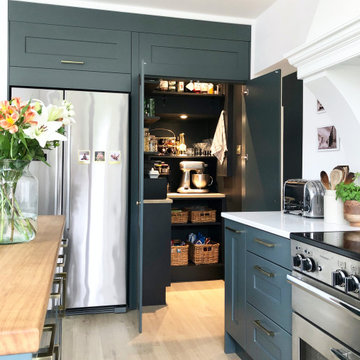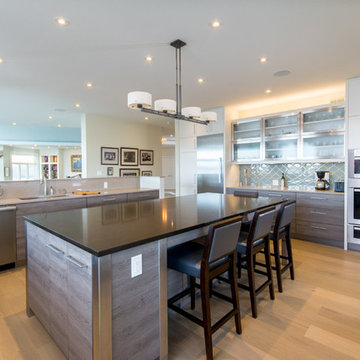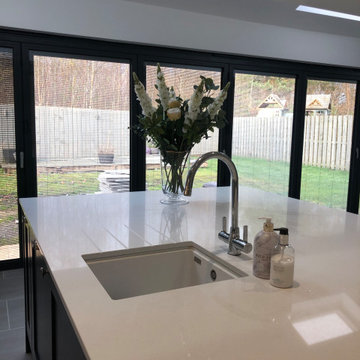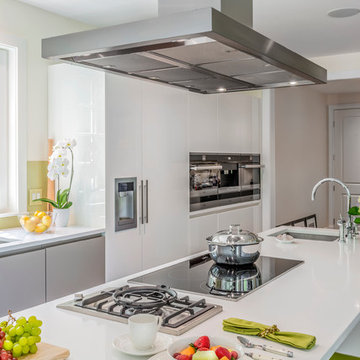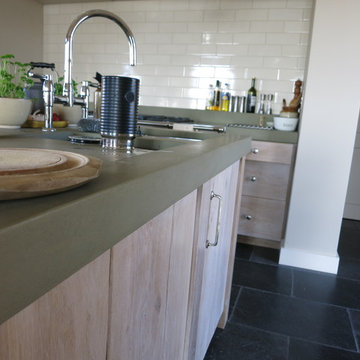Kitchen Chimney Designs & Ideas
Sort by:Relevance
1061 - 1080 of 21,695 photos
Item 1 of 2
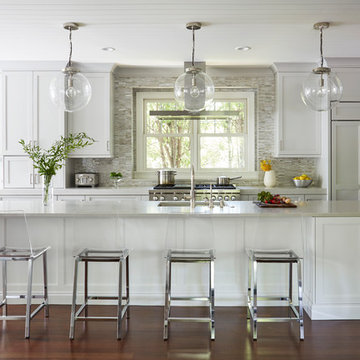
Large Open Floor Plan Kitchen for an active family of 4 that enjoys quality time together. In this space, they'll get plenty of that!

Our design process is set up to tease out what is unique about a project and a client so that we can create something peculiar to them. When we first went to see this client, we noticed that they used their fridge as a kind of notice board to put up pictures by the kids, reminders, lists, cards etc… with magnets onto the metal face of the old fridge. In their new kitchen they wanted integrated appliances and for things to be neat, but we felt these drawings and cards needed a place to be celebrated and we proposed a cork panel integrated into the cabinet fronts… the idea developed into a full band of cork, stained black to match the black front of the oven, to bind design together. It also acts as a bit of a sound absorber (important when you have 3yr old twins!) and sits over the splash back so that there is a lot of space to curate an evolving backdrop of things you might pin to it.
In this design, we wanted to design the island as big table in the middle of the room. The thing about thinking of an island like a piece of furniture in this way is that it allows light and views through and around; it all helps the island feel more delicate and elegant… and the room less taken up by island. The frame is made from solid oak and we stained it black to balance the composition with the stained cork.
The sink run is a set of floating drawers that project from the wall and the flooring continues under them - this is important because again, it makes the room feel more spacious. The full height cabinets are purposefully a calm, matt off white. We used Farrow and Ball ’School house white’… because its our favourite ‘white’ of course! All of the whitegoods are integrated into this full height run: oven, microwave, fridge, freezer, dishwasher and a gigantic pantry cupboard.
A sweet detail is the hand turned cabinet door knobs - The clients are music lovers and the knobs are enlarged versions of the volume knob from a 1970s record player.
Find the right local pro for your project
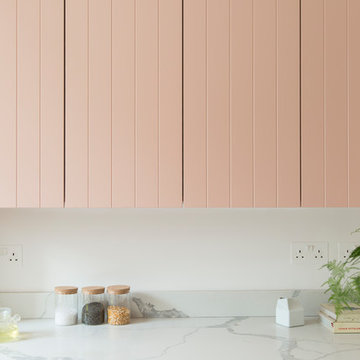
Contemporary open plan kitchen space with marble worktops. Bespoke kitchen designed by the My-Studio team. Wall cabinets with v-groove profile in pink, styled with satin brass finishes.
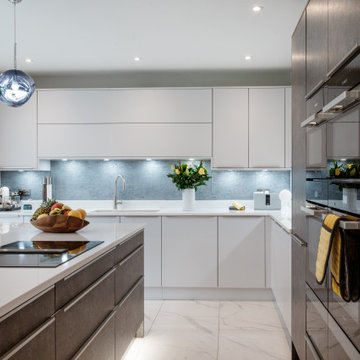
A fabulous Open Plan Contemporary German Flat Panel Door Kitchen. A fabulous space that ticks all the boxes for perfect family living.
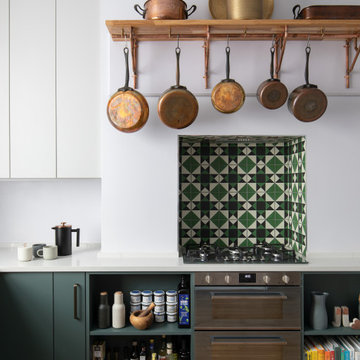
This kitchen had a make-over, the carcasses were kept and only the doors, handles and countertop were changed. With a fresh new coat of paint, this kitchen was transformed
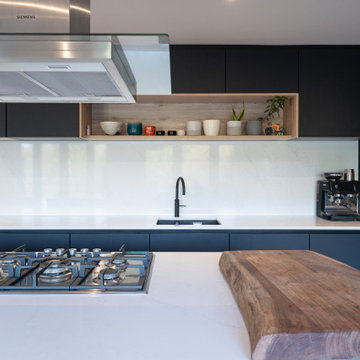
Situated in Bladon, our recent kitchen project aimed to create a sleek, modern space focusing on functionality and style. The client desired a handleless design with ample storage and seating options, making it an inviting hub for cooking and socialising.
We chose the Nobilia handleless range in Black to fulfil the client's vision. Its minimalist design and sleek finish perfectly complemented the modern aesthetic desired for the kitchen.
For the worktops and splashbacks, we opted for Quartz material. A 60mm Quartz worktop on the island provided a luxurious touch and enhanced the kitchen's functionality.
The kitchen was equipped with high-quality appliances, including a Samsung fridge, AEG ovens, and a wine cooler.
Special features of this project included wooden open shelving, providing both storage and decorative display options. The central island served as a multifunctional space, accommodating seating, electric points, a gas hob, and an extractor. Ample additional storage was incorporated to meet the client's storage needs efficiently.
This Midnight Black Kitchen in Bladon is a testament to style and functionality. The combination of sleek design, high-quality materials, and thoughtful features creates a space that is both visually stunning and practical for everyday use.
Ready to transform your kitchen into a sleek and functional masterpiece? Get in touch with our team of experts to discuss your project and let us bring your vision to life.
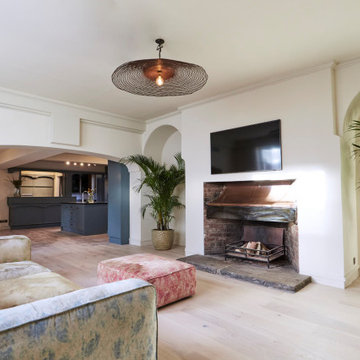
This was a complete kitchen renovation from a derelict empty shell that needed a lot of love. We worked with low ceilings, but using a few tricks we managed to create a really calming, light and comfortable space.
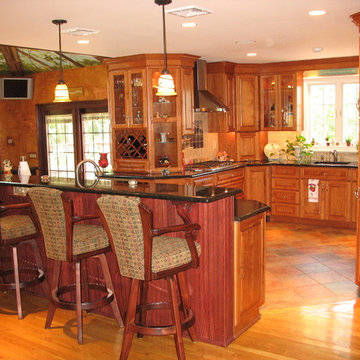
Wyckoff NJ Transitional Kitchen Cherry Cabinets
Granite Countertops - natural stone backsplash
two tier island w-seating - curved chimney hood - stainless hood - light wood floor - two tone cabients
Photo: Gary Townsend, Designer

A traditional solid ash kitchen painted in Farrow & Ball's Lichen green, perfect for this beautiful Arts & Craft style house.
The original kitchen at the back of the house was small and unappealing so the clients desired that the kitchen be recited to the front of the house in a rarely use reception room.
Idesign designed and completed the project in the summer of 2021.
Kitchen Chimney Designs & Ideas
54
