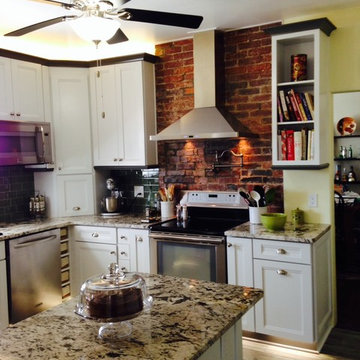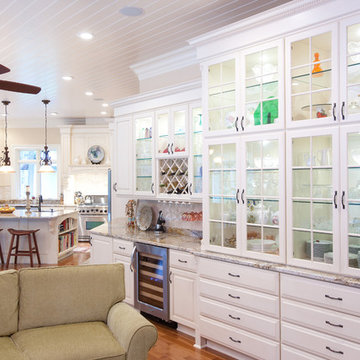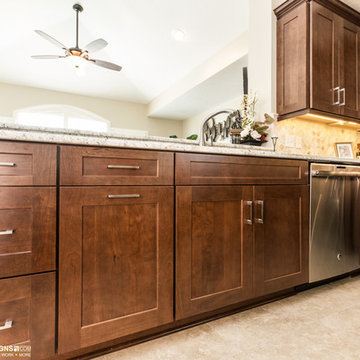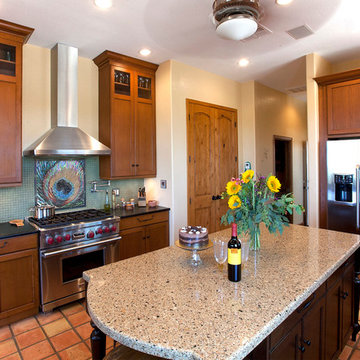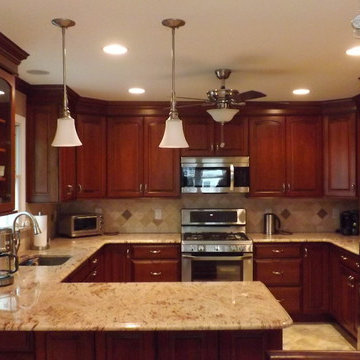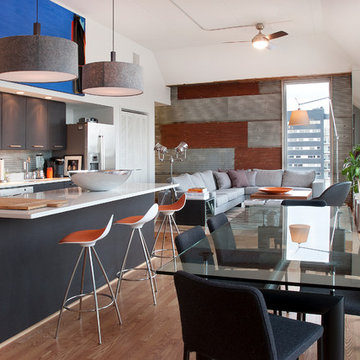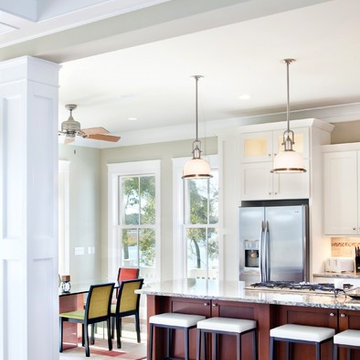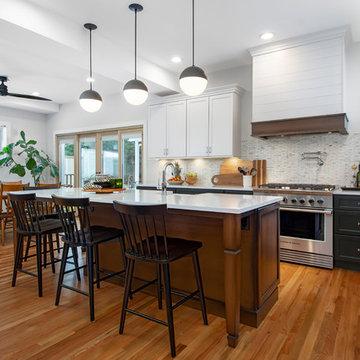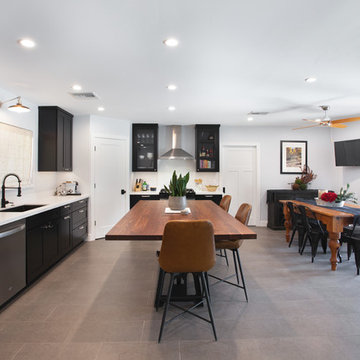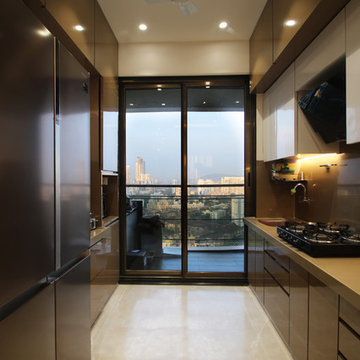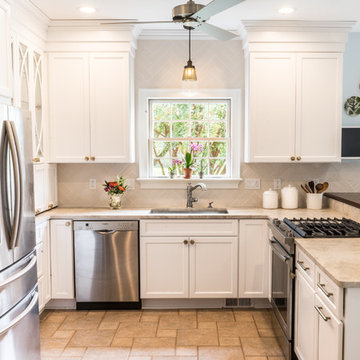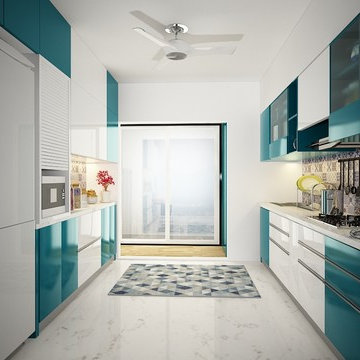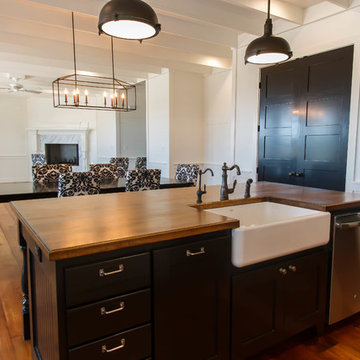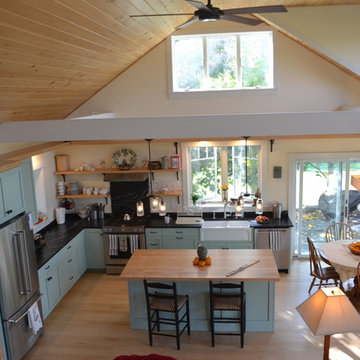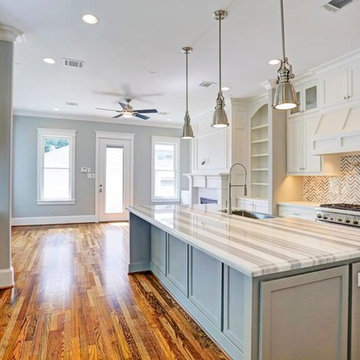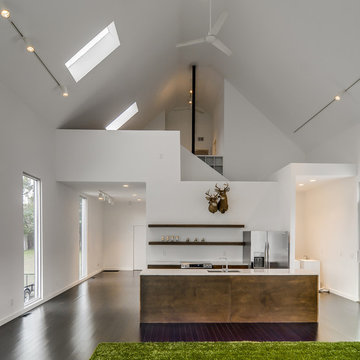Kitchen Ceiling Fan Designs & Ideas
Sort by:Popular Today
1781 - 1800 of 56,869 photos
Find the right local pro for your project
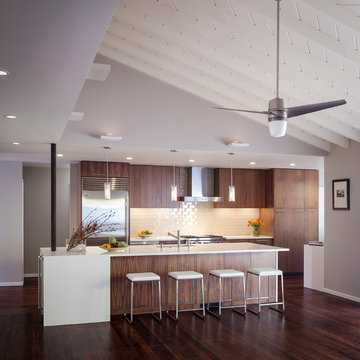
Two of the most significant alterations: removal of the wall between kitchen and family room and flush framing a beam dropping below the ceiling plane, entailed significant structural implications. The effort was amply rewarded in the continuity and dynamism of the resulting spaces. The large island centerpiece now straddles and accentuates the seam between the intimate 8’ kitchen ceiling and the airy vaulted height of the family room. Supporting these spaces are generous storage, a light saturated eating nook and a discrete computer workstation.
design: building Lab
build: canyon construction
photo by scott hargis
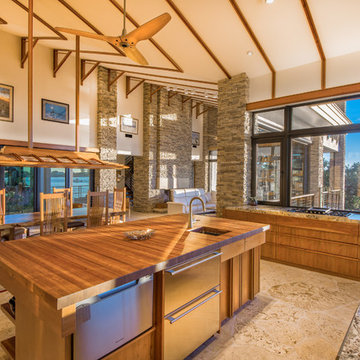
This is a home that was designed around the property. With views in every direction from the master suite and almost everywhere else in the home. The home was designed by local architect Randy Sample and the interior architecture was designed by Maurice Jennings Architecture, a disciple of E. Fay Jones. New Construction of a 4,400 sf custom home in the Southbay Neighborhood of Osprey, FL, just south of Sarasota.
Photo - Ricky Perrone
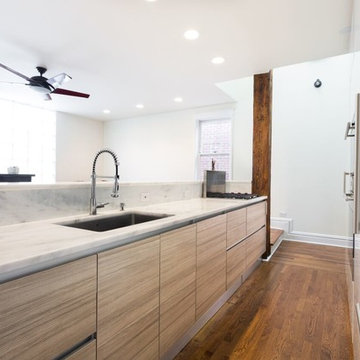
A kitchen renovation that features floor to ceiling custom Scavolini cabinets, a large kitchen island with natural stone countertops complete with built-in Wolf, Subzero, and Miele appliances, and wooden backed bar stools.
Project designed by Skokie renovation firm, Chi Renovation & Design. They serve the Chicagoland area, and it's surrounding suburbs, with an emphasis on the North Side and North Shore. You'll find their work from the Loop through Lincoln Park, Skokie, Evanston, Wilmette, and all of the way up to Lake Forest.
For more about Chi Renovation & Design, click here: https://www.chirenovation.com/
To learn more about this project, click here: https://www.chirenovation.com/portfolio/contemporary-chicago-kitchen/#kitchen-remodeling
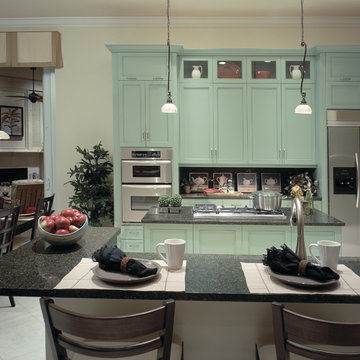
Kitchen. The Sater Design Collection's luxury, Mediterranean home plan "Maxina" (Plan #6944). saterdesign.com
Kitchen Ceiling Fan Designs & Ideas
90
