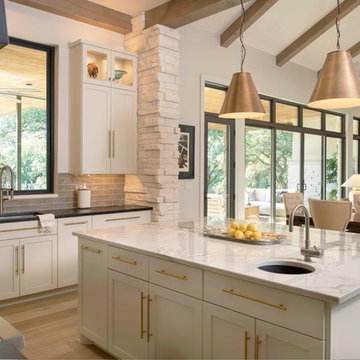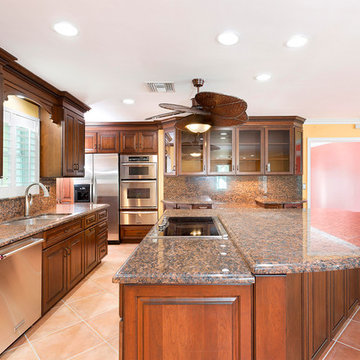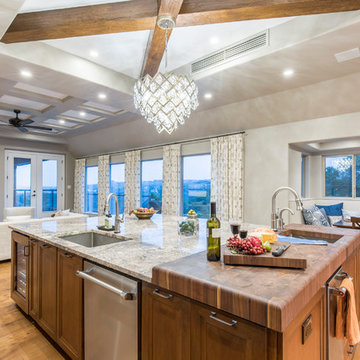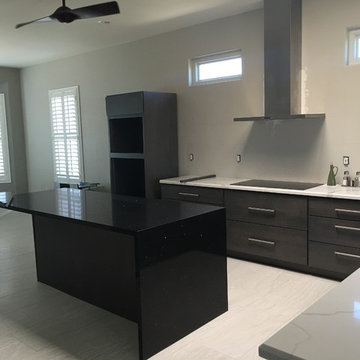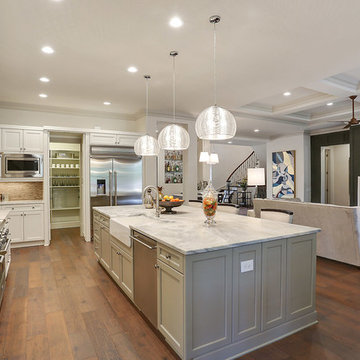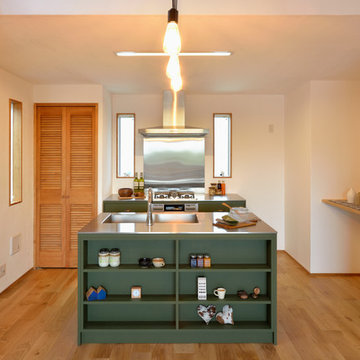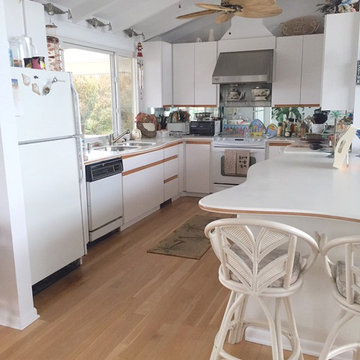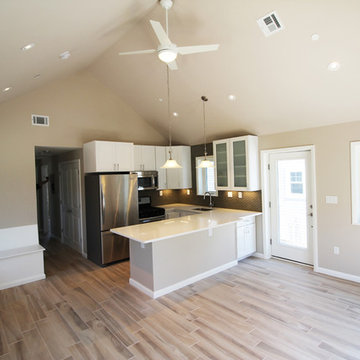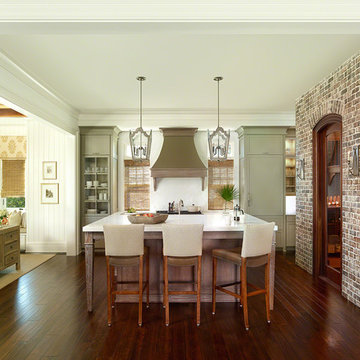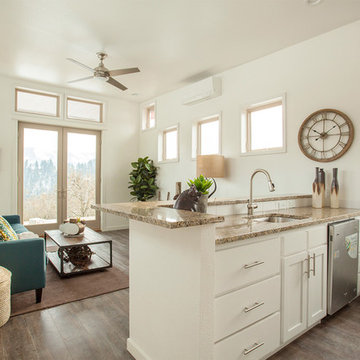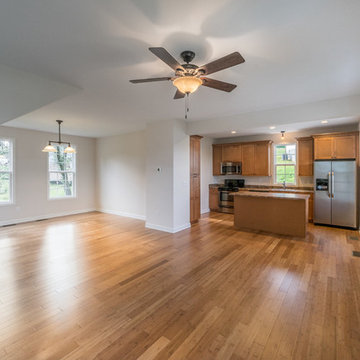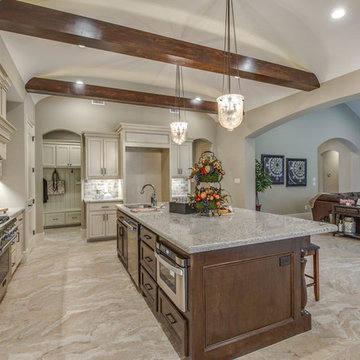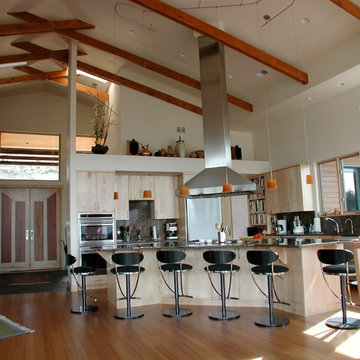Kitchen Ceiling Fan Designs & Ideas
Sort by:Popular Today
2381 - 2400 of 56,869 photos
Find the right local pro for your project
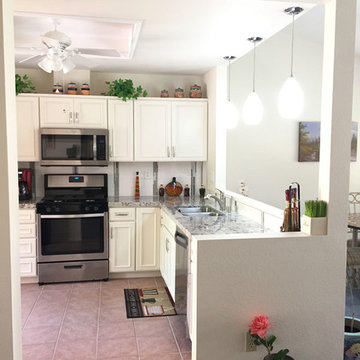
This kitchen was previously enclosed by a wall, with archway, for access to the living and dining room area. It had a small opening, above the sink, to the dining room as well. We removed the wall and opened the sink wall to the living area. The homeowner loved her existing floor tile so we created a palette of colors to complement and not compete with it. Though the kitchen is compact we maximized storage space (corner pantry cabinet, 4 drawer bank, lazy susan, and taller uppers), while opening up the space. The granite countertops, white subway backsplash with vertical mosaic band, and white beaded inset cabinets are nice and bright. The milk glass pendants provide extra lighting and a focal point above the sink.
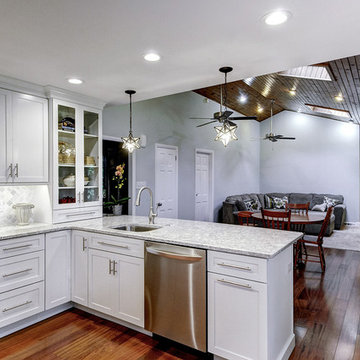
Designed by Lisa Gebhart of Reico Kitchen & Bath in King of Prussia, PA, this transitional white kitchen design features kitchen cabinets from Merillat Masterpiece in the Martel door style in Maple with a Dove White finish. Kitchen countertops are quartz in the color Berwyn by Cambria.
Photos courtesy of Mike Irby Photography.
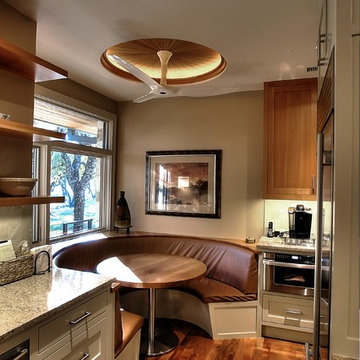
Alan Barley, AIA
This soft hill country contemporary family home is nestled in a surrounding live oak sanctuary in Spicewood, Texas. A screened-in porch creates a relaxing and welcoming environment while the large windows flood the house with natural lighting. The large overhangs keep the hot Texas heat at bay. Energy efficient appliances and site specific open house plan allows for a spacious home while taking advantage of the prevailing breezes which decreases energy consumption.
screened in porch, austin luxury home, austin custom home, barleypfeiffer architecture, barleypfeiffer, wood floors, sustainable design, soft hill contemporary, sleek design, pro work, modern, low voc paint, live oaks sanctuary, live oaks, interiors and consulting, house ideas, home planning, 5 star energy, hill country, high performance homes, green building, fun design, 5 star applance, find a pro, family home, elegance, efficient, custom-made, comprehensive sustainable architects, barley & pfeiffer architects,
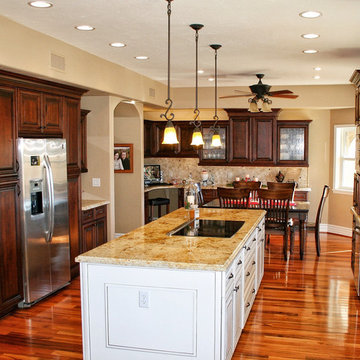
Beautiful galley kitchen and great room. The trick was tying the two spaces together. We did this by using white with brown glaze cabinets on the island and entertainment center, with Golden Crystal granite on both. They loved it and so do we. #kitchen #design #cabinets #kitchencabinets #kitchendesign #trends #kitchentrends #designtrends #modernkitchen #moderndesign #transitionaldesign #transitionalkitchens #farmhousekitchen #farmhousedesign #scottsdalekitchens #scottsdalecabinets #scottsdaledesign #phoenixkitchen #phoenixdesign #phoenixcabinets
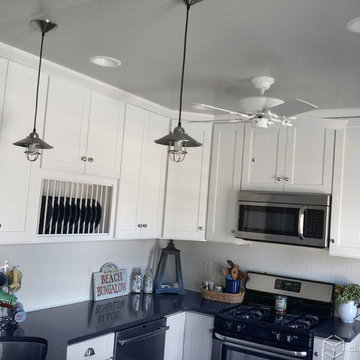
We love the look of this kitchen in 100-year-old beach cottage! The CliqStudios.com Dayton Painted White kitchen cabinets pair nicely with the wide plank distressed oak hardwood floors and light blue walls. The simple white bead board backsplash and black quartz countertops are the perfect finishing touches.
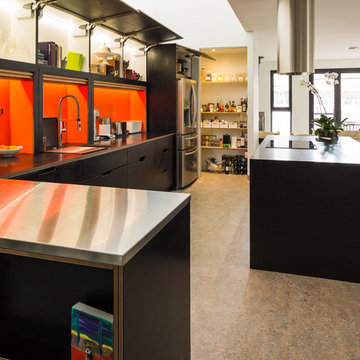
a kitchen made from Osmo sealed paperock, featuring highest quality Blum hardware and clever storage solutions. Two Ovens, commercial tap, induction cooking with Smeg exhaust. Note how the tap and much of the bench top can be "tidied" away behind rollershutter doors. Natural Linoleum (not vinyl) flooring which is coved up the walls (not clear from pictures) to allow for easy cleaning, inspired by hospital style approach.
stellar vision and rob dose photography
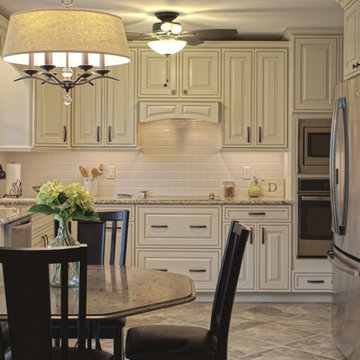
In this traditional remodel represented here, is a Waypoint Cabinetry’s Painted Square Door profile with Hazelnut Glaze as well as Crown and Light Rail moulding. Antique Pewter Copper pulls and knobs are used to tie the cabinetry together, especially with the Granite countertop with an Ogee Edge. Tile consists of an 18 x 18 Ceramic Floor Tile as well as a 3 x 6 Ceramic Subway Tile with an Almond Glaze Backsplash. To draw attention to the excellent tile work and provide functionality, under cabinet LED lighting is used.
Kitchen Ceiling Fan Designs & Ideas
120
