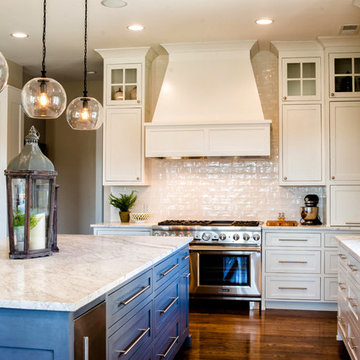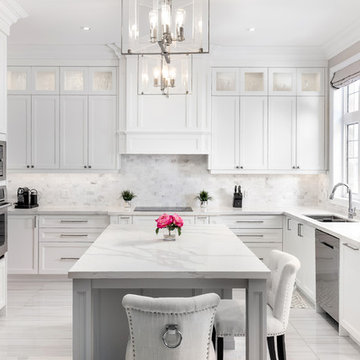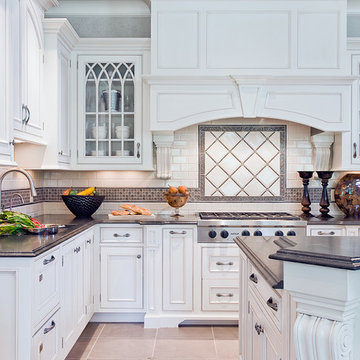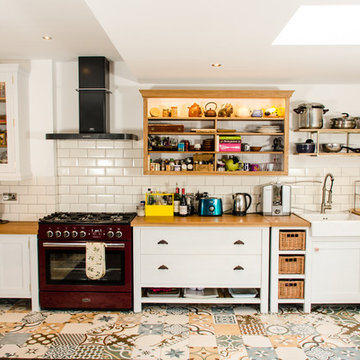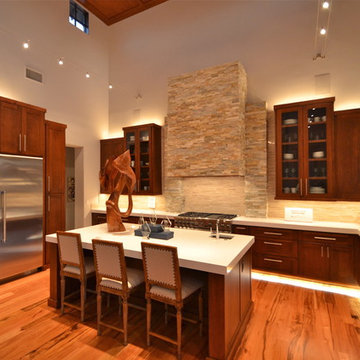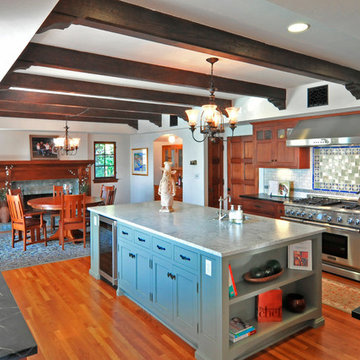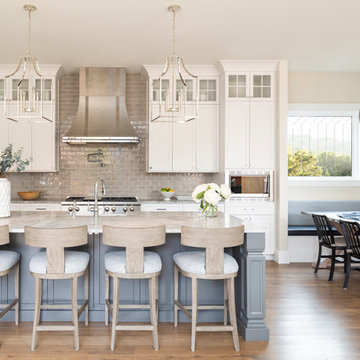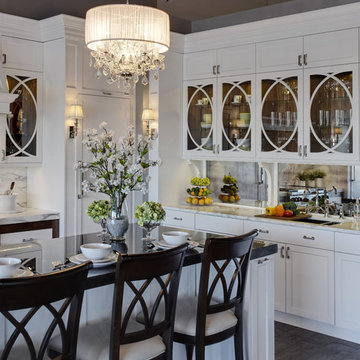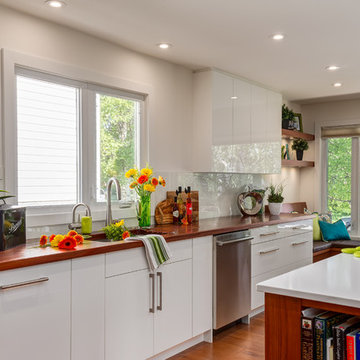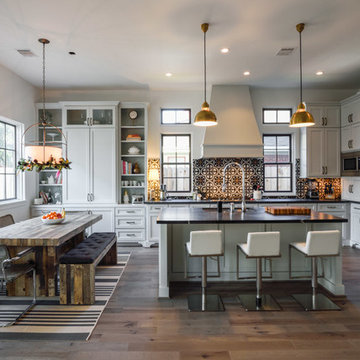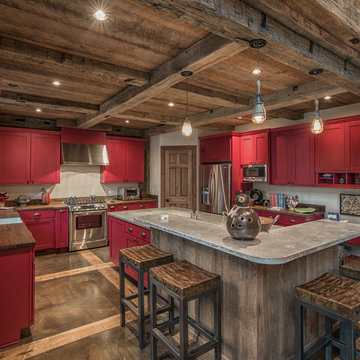Kitchen Cabinet Colour Scheme Designs & Ideas
Sort by:Relevance
2861 - 2880 of 21,78,383 photos
Item 1 of 2
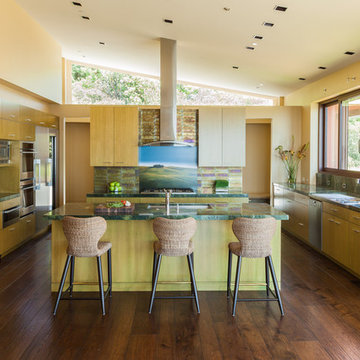
Kitchen, Corralitos Villa
Louie Leu Architect, Inc. collaborated in the role of Executive Architect on a custom home in Corralitas, CA, designed by Italian Architect, Aldo Andreoli.
Located just south of Santa Cruz, California, the site offers a great view of the Monterey Bay. Inspired by the traditional 'Casali' of Tuscany, the house is designed to incorporate separate elements connected to each other, in order to create the feeling of a village. The house incorporates sustainable and energy efficient criteria, such as 'passive-solar' orientation and high thermal and acoustic insulation. The interior will include natural finishes like clay plaster, natural stone and organic paint. The design includes solar panels, radiant heating and an overall healthy green approach.
Photography by Marco Ricca.
Find the right local pro for your project
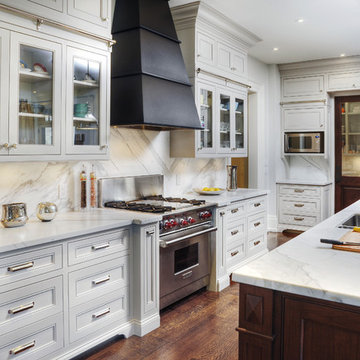
PERIMETER: Framed cabinetry with european hidden hinges – Painted ‘Milan’ doors & drawers in Benjamin Moore BM HC 173 Edgecomb Gray –
ISLAND: Framed cabinetry with exposed hinges – Walnut construction with a tobacco stain finish –
Solid surface countertops.
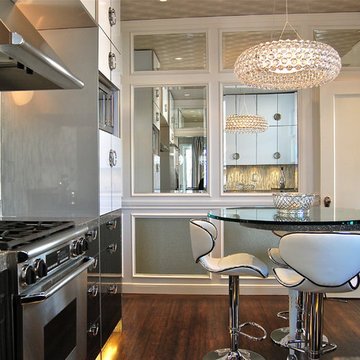
This compact yet highly functional kitchen is also glamorous with a capital G. The stylish peninsula allows four people to dine comfortably and also adds additional work space when needed. Cabinets all the way to the ceiling, lots of mirror, including a mirrored kick plate, multiple reflective surfaces and various lighting make the room appear larger than its 10 x 10 footprint. Note the extra thick counters with water fall ends, custom table leg, and over-sized cabinet pulls. Another trick to add interest and scale is to use different finishes for the upper and lower cabinets. Don't forget the fourth wall (the ceiling) when designing your space. This kitchen's ceiling is adorned with a silvery paper embossed to look like a beautifully tufted sofa.
"Designer San Francisco"
"San Francisco Style"
"Blue in San Francisco"
"Bold Color San Francisco"
"San Francisco Bedroom"
"Kitchen Design San Francisco"
"San Francisco Modern"
"San Francisco Classic Twist"
"San Francisco"
San Francisco"
"Edgy San Francisco"
"San Francisco Style"
"Designer San Francisco"
"Bold Design San francisco"
"Decorating San Francsio"
"San Francisco Bold"
"San Francisco Chic"
"Chic San Francisco"
"Winning Design San Francisco"
"Brave Living rooms San Francisco"
"Bold color San Francisco"
"Luxurious San Francisco"
"Living in Luxury San Francisco"
"San Francisco Living"
"Color San Francisco"
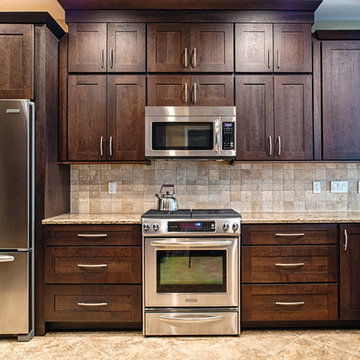
Stacked cabinets on the wall give this space a large open look. Dark stain in obsidian on cherry wood. Duraceramic flooring. Contemporary pulls on the doors and drawers are in the same finish as the brushed nickel faucet.
photo by Brian Walters
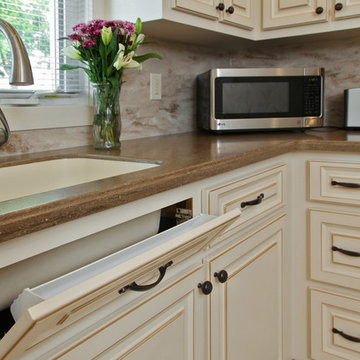
This refaced kitchen is now bright and cheery, reflecting the homeowners personal style. While the home is modest in the range of color choices, it's got lots of style. A sophisticated motif without a lot of clutter.
Cabinet refacing saved a lot of their budget allowing them to upgrade change the countertops and backsplash too. When you remodel the kitchen, the more elements you can change the bigger the transformation. Many times when you try to leave in and work off an existing element of the room, it holds you back in terms of design.
The countertop color highlights the beautiful walnut glazing on the the cabinet doors. Enriching the space with a subtle undertone of warmth.
The Sonora Corian countertops are a warm cocoa color with sublte swirls of gray and brown, contrasting and blancing the rich antique white cabinetry. Corian is a solid surface material that will last for decades. Corian is strong and durable material that is bacteria resistant and doesn't scratch or stain.
We continued with the Corian for the backsplash picking up the colors of the cabinets and the countertops with Sandlewood. The swirls of coco, off white and gray, continue with the muted palette.
They chose Corian for the backsplash because they didn't want to deal with grout and tile as they did in the past. The Corian backsplash will never need sealing or regrouting, creating another maintenance free component to this updated kitchen remodel.
This monochromatic color palette is now rich and inviting.The homeowners love of entertaining are now back and they love showing off their new kitchen!
Photographer: David Glasofer
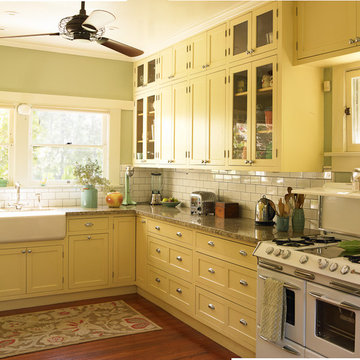
Dunn-Edwards Paints paint colors - Walls: Olive Oil DE5506, Cabinets: Gold Sand DE5429 | Jeremy Samuelson Photography www.jeremysamuelson.com
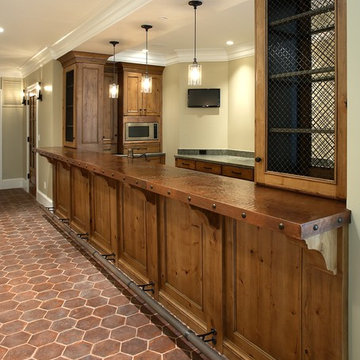
Named for its enduring beauty and timeless architecture – Magnolia is an East Coast Hampton Traditional design. Boasting a main foyer that offers a stunning custom built wall paneled system that wraps into the framed openings of the formal dining and living spaces. Attention is drawn to the fine tile and granite selections with open faced nailed wood flooring, and beautiful furnishings. This Magnolia, a Markay Johnson crafted masterpiece, is inviting in its qualities, comfort of living, and finest of details.
Builder: Markay Johnson Construction
Architect: John Stewart Architects
Designer: KFR Design
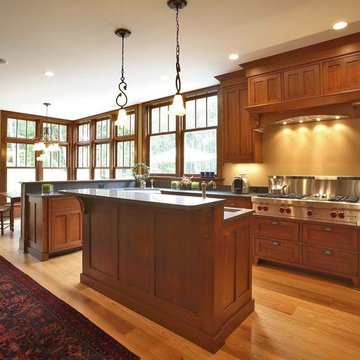
Developer & Builder: Stuart Lade of Timberdale Homes LLC, Architecture by: Callaway Wyeth: Samuel Callaway AIA & Leonard Wyeth AIA, photos by Olson Photographic

Tennille Joy Interiors Custom Laundry with herringbone tiled splashback and shaker style cabinets.
Kitchen Cabinet Colour Scheme Designs & Ideas
144
