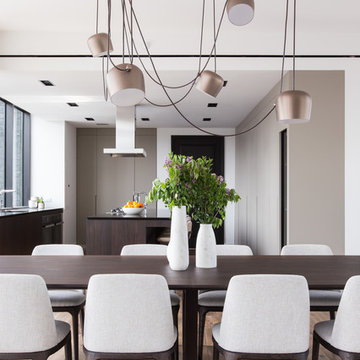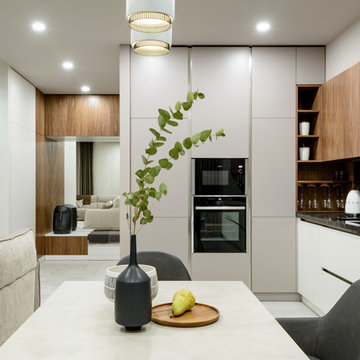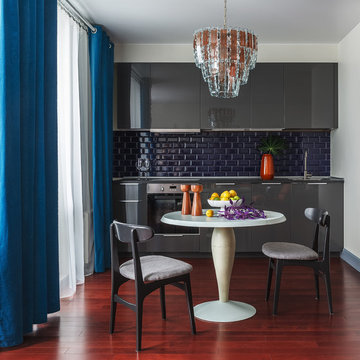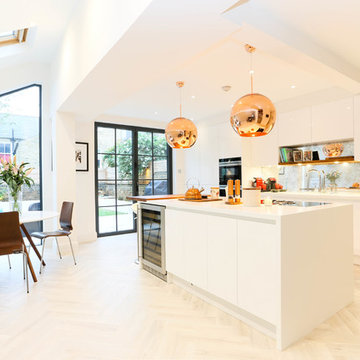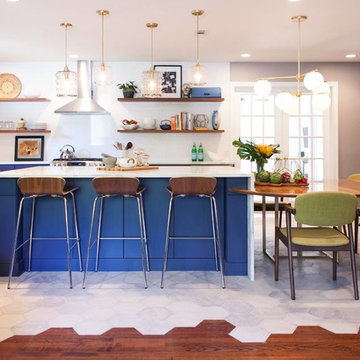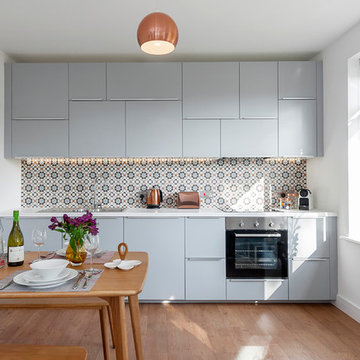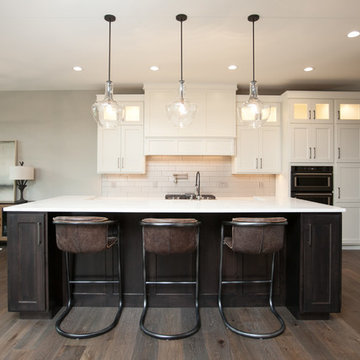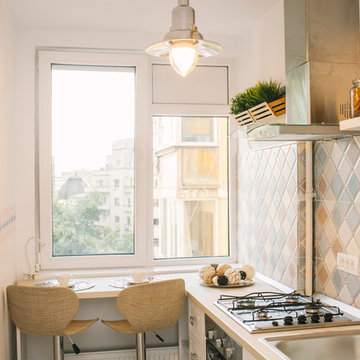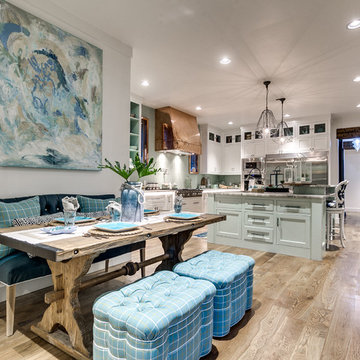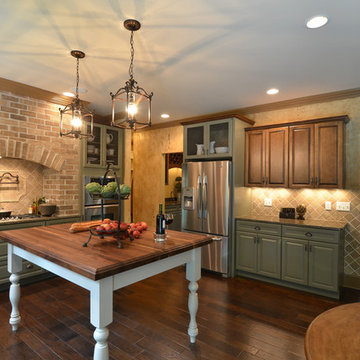Kitchen and Dining Designs & Ideas

Set upon an oversized and highly sought-after creekside lot in Brentwood, this two story home and full guest home exude a casual, contemporary farmhouse style and vibe. The main residence boasts 5 bedrooms and 5.5 bathrooms, each ensuite with thoughtful touches that accentuate the home’s overall classic finishes. The master retreat opens to a large balcony overlooking the yard accented by mature bamboo and palms. Other features of the main house include European white oak floors, recessed lighting, built in speaker system, attached 2-car garage and a laundry room with 2 sets of state-of-the-art Samsung washers and dryers. The bedroom suite on the first floor enjoys its own entrance, making it ideal for guests. The open concept kitchen features Calacatta marble countertops, Wolf appliances, wine storage, dual sinks and dishwashers and a walk-in butler’s pantry. The loggia is accessed via La Cantina bi-fold doors that fully open for year-round alfresco dining on the terrace, complete with an outdoor fireplace. The wonderfully imagined yard contains a sparkling pool and spa and a crisp green lawn and lovely deck and patio areas. Step down further to find the detached guest home, which was recognized with a Decade Honor Award by the Los Angeles Chapter of the AIA in 2006, and, in fact, was a frequent haunt of Frank Gehry who inspired its cubist design. The guest house has a bedroom and bathroom, living area, a newly updated kitchen and is surrounded by lush landscaping that maximizes its creekside setting, creating a truly serene oasis.

A cook’s kitchen through and through; we loved working on this modern country farmhouse kitchen project. This kitchen was designed for relaxed entertaining on a large-scale for friends staying for the weekend, but also for everyday kitchen suppers with the family.
As you walk into the kitchen the space feels warm and welcoming thanks to the soothing colour palette and Smithfield weathered oak finish. The kitchen has a large dining table with incredible views across the rolling East Sussex countryside. A separate scullery and walk in pantry concealed behind cabinetry either side of the French door fridge freezer provide a huge amount of storage and prep space completely hidden from view but easily accessible. The balance of cabinetry is perfect for the space and doesn’t compromise the light and airy feel we love to create in our Humphrey Munson kitchen projects.
The five oven AGA, set within a bespoke false chimney, creates a main focal point for the room and the antique effect mirror splashback has been installed for a number of reasons; it bounces the light back across the room but also helps with continuing conversations with guests seated at the island. This is a sociable kitchen with seating at the island to serve drinks and quick appetisers before dinner, or to sit with coffee and a laptop to catch up on emails.
To the left of the AGA is countertop storage with a bi-fold door which provides essential shelving for larger countertop appliances like the KitchenAid mixer and Magimix. Following on from the countertop cupboard is open shelving and the main sink run which features a large Kohler sink and Perrin & Rowe Athenian tap with rinse. To the right of the AGA is another countertop cupboard with a bi-fold door that not only balances the space in terms of symmetry, but conceals the breakfast cupboard which is perfect for storing the coffee machine, cups and everyday glassware.
The large island is directly opposite the AGA and has been kept deliberately clear so that cooking and preparing food on a larger scale for family or friends staying all weekend is easy and stress free. The dining area which is just off of the main kitchen in the orangery seats six people at the table and is perfect for low key dining for a few friends and weekday meals.
Directly opposite the island is a bank of floor to ceiling Smithfield Oak cabinetry that has a Fisher & Paykel French door refrigeration and freezer unit finished in stainless steel in the centre, while either side of the fridge freezer is a walk in scullery and walk in pantry that helps to keep all clutter hidden safely out of site without having to leave the kitchen and guests.
We love the modern rustic luxe feel of this kitchen with the Nickleby cabinetry on the perimeter run painted in ‘Cuffs’ and the island painted in ‘London Calling’ it has a really relaxed and warm feeling to the space, particularly with the weathered bronze Tetterby pull handles and Hexham knobs. This is the ‘new neutral’ and really about creating a relaxed and informal setting that is perfect for this beautiful country home.
Photo credit: Paul Craig

This kitchen features an island focal point.The custom countertop shows stunning color and grain from Sapele, a beautiful hardwood. The cabinets are made from solid wood with a fun Blueberry paint, and a built in microwave drawer.
Find the right local pro for your project
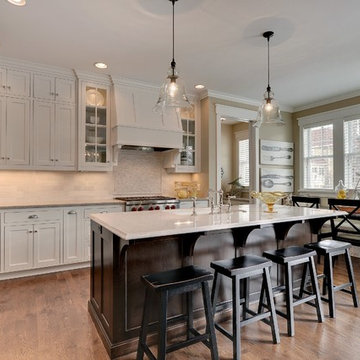
Professionally Staged by Ambience at Home
http://ambiance-athome.com/
Professionally Photographed by SpaceCrafting
http://spacecrafting.com
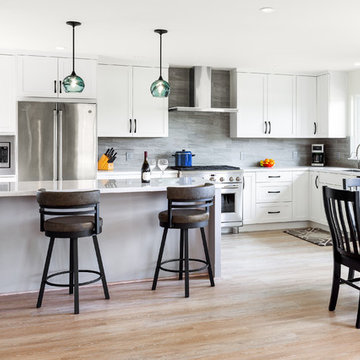
This kitchen was part of a whole house remodel. We removed a wall between the dining room and kitchen to create an open plan. A butler's pantry was created from a former laundry room. The owners wanted lot's of light,openess and a beachy feel. A bonus space was the bar created in the dining area. Wow, an amazing transformation! Photos by Kate Falconer Photography.
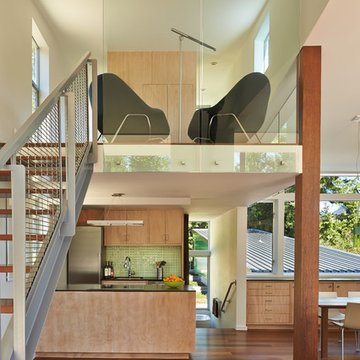
View from the living room up to the reading area of the sleeping loft - photo: Ben Benschneider
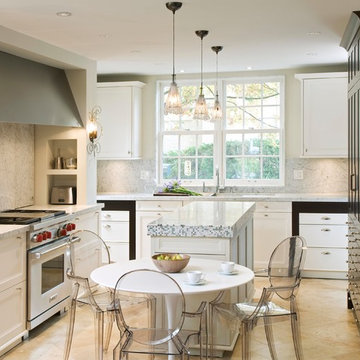
This kitchen pays tribute to the École des Beaux Arts, which were a collection of influential arts schools in France. The origins of the school date back to the 1600’s and since then have trained many of Europe’s greatest artists.
In contrast to the freedom of mixing elements stylistically, there is a strict requirement to design in this style using symmetry. There are exact symmetrical relationships in all aspects of the design; the sink wall is mirrored from its center line, the ‘wedding cabinet’ is symmetrical on both sides despite very different functionality, the range wall ‘bridge’ in drywall, reflects the form of the base bridges on the sink wall.
The room itself was sculpted (the wall between the dining room and kitchen was moved 11”) to accommodate the design requirements. Additionally, that same wall was furred by 1” to ensure exact symmetry around the window.
The Sub Zero 700 Series Fridge/Freezer combination is cleanly integrated into the “Chinese Wedding Cabinet”. The left side of the cabinet accommodates the coffee system and speed oven. The entire unit is recessed into the wall providing the essential clearance required around the island. The Wolf 36” dual fuel range is a perfect companion to this kitchen. The professional quality is a perfect compliment (in juxtaposition) to the sleek range hood and integrated design of the range wall. Here again, the wall behind was “niched” in order to achieve these unique details.
There are many notable and unique features and design elements in this kitchen. Marble countertops harmonize with the custom crafted mosaic top for the island. White cabinets are softened with the use of green cabinets on the island and dish pantry. The dish pantry features Jab cloth glass doors to reduce transparency and the lighting above. Sliding marble panels hide essential cooking storage on each side of the range. There are niches carved into the wall beside the range and on the sink wall, these accommodate small appliances. The sink becomes a workstation with its built-in drain boards on each side. A pocket door hides the coffee system and microwave when not in use and completes the design of the Chinese wedding cabinet. Eclectic lighting fixtures complete this room for a unique and personalized space.
Kitchen and Dining Designs & Ideas
1



















