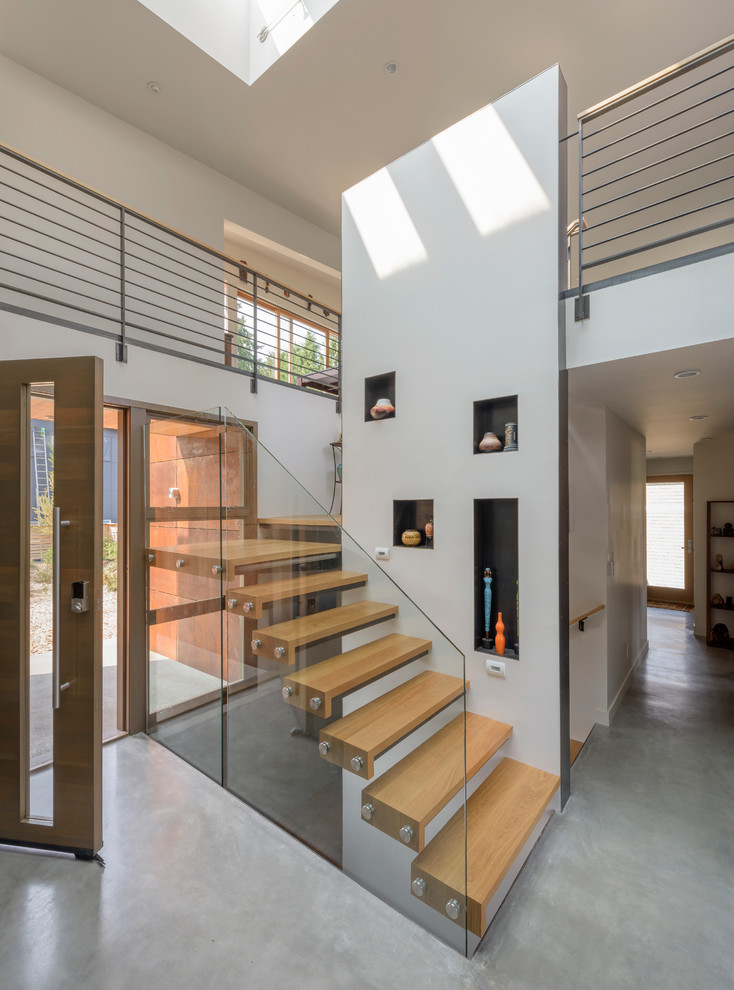
Kirkland Avenue Residence
The home shelters the owners and both sets of their parents on three levels. A central atrium open to all three stories connects and combines entries from north and south, circulation space, and a twenty-foot-high climbing wall. The upper floor takes advantage of views, the middle level connects to the rear yard, landscaping, and a storm water mitigating rain garden, allowing private outdoor access and terraces for the older generation using the home.

Decorating: Niches that are not evenly, spaced, nor they equivalent size.