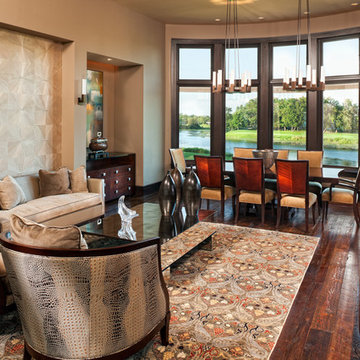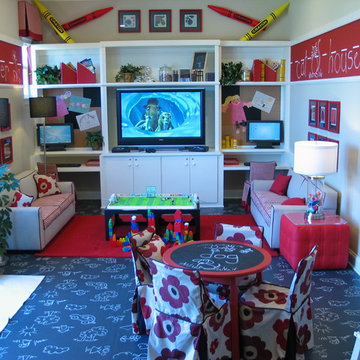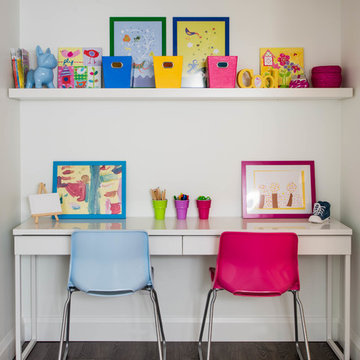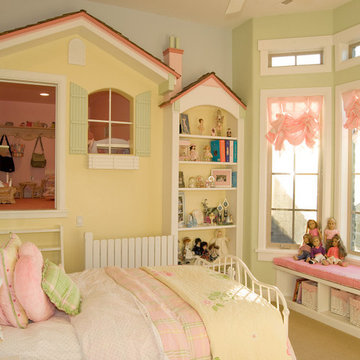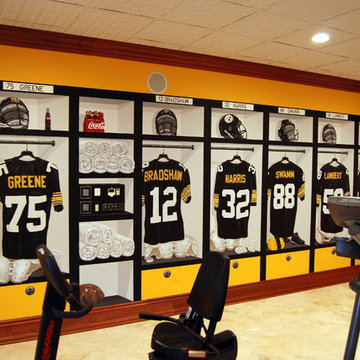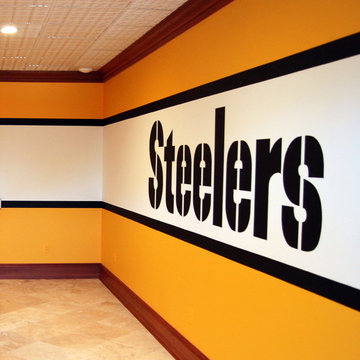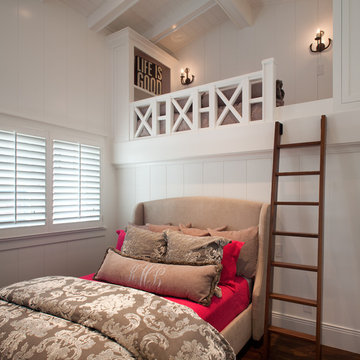Kids Study Room Designs & Ideas
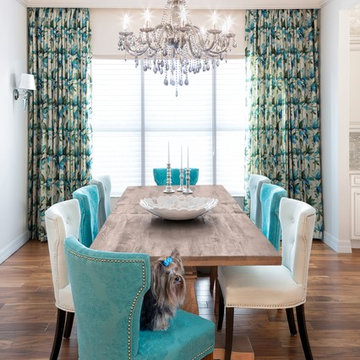
From Plain to Fabulous
A great thing about building a new home is that you are starting fresh. Being a Florida decorator, many of our clients are moving from the Northern or Mid-West states. We advise them to leave their often dark, large pieces of traditional furniture behind and just bring pieces that have value to them whether sentimental or monetary.
This dining room was a pleasure because it was a clean slate with large windows letting in the morning sun. The floors are hand-scraped engineered wood in Brazilian walnut which give the entire home a warm feel to counteract the stark white walls. The home owners have a large art collection and specifically chose the white paint so that the paintings can be seen at their best and moved around the home easily.
The owners host many dinner parties throughout the year and wanted a table that was virtually indestructible, and that visitors didn’t have to be careful with. This long Mango wood trestle table comfortably seats between eight and ten and has an antique grey, distressed look that is similar to driftwood. We alternated turquoise and light blue dining chairs for some contrast.
An outstanding centerpiece for the room is a dazzling grey chandelier with an outstanding display of brilliant graphite crystals. Hundreds of faceted crystals are suspended from ten fluted glass arms. Wall sconces in chrome with grey linen shades were added and all the lighting is on dimmers for a choice of bright or mood lighting depending on the required ambience.
To control the harsh Florida sunlight that can leech color out of furnishings within weeks, we installed light grey Silhouette window shades which keep approximately 97% of harmful UV rays out but still let in light even when fully closed.
Traversing draperies were installed floor-to-ceiling and wall-to-wall providing a spectacular color wall of cream, green, purple and turquoise. The hardware is hidden behind the crown moulding for a clean, modern look.
The best part of this design story lies in the large-scale artwork. The home owner had been given the painting years ago when she lived in Philadelphia but the colors didn’t suit her Northern palette. The painting was hidden in the attic but during the move was crated and sent to Florida. After not seeing it for sixteen years she had forgotten what it looked like and when she saw the crate about to be off-loaded asked the removal crew to take it away. At the last minute she decided to look in the crate and was surprised and delighted to find the perfect artwork for her dining room!
Lastly, hand-torn wallpaper was installed in a custom color in the tray ceiling.
As this room is used for dinner parties, games and even casual dining we decided not to install a rug for ease of use and movement around the table.
Photographer: Rolando Diaz
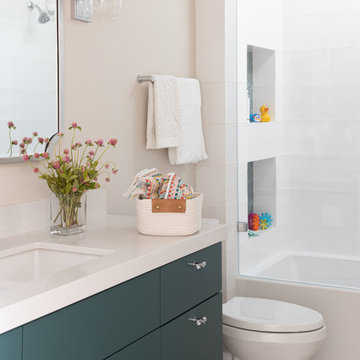
A teal vanity keeps the kid’s bathroom feeling fun and fresh. A perfect dash of bold color for this young family. Photo: Helynn Ospina
#alinahallorandesign #AHD #contemporarydesign #contemporaryliving #kidsbathroom #bathroom #design
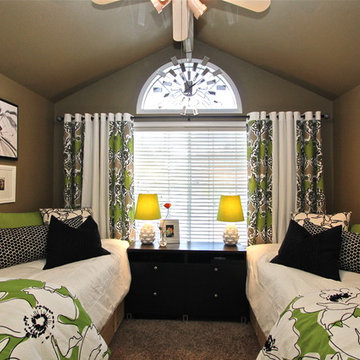
Click the link above for a video of Interior Designer, Rebecca Robeson designing a fabulous bedroom/Dorm room makeover for her college age daughter Sharrah. Watch the project unfold as Rebecca takes you behind the scenes of this "one of a kind" YouTube Interior Design Video where she reveals all of the steps along the way to create a custom bedroom design just for YOU!
*Tell us your favorite thing about this project before you put it into your Ideabook.
Photos by: Rebecca Robeson
Find the right local pro for your project
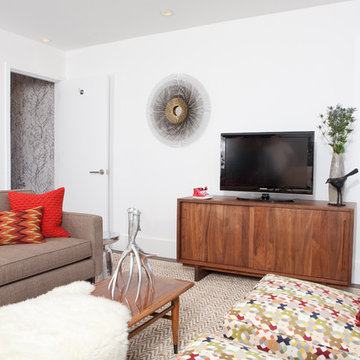
Existing Room and Board furniture set the scheme for this 1950's renovation. Custom desk in a red lacquer finish and solid walnut top help anchor the room and provide an excellent backdrop to the beige sofa.
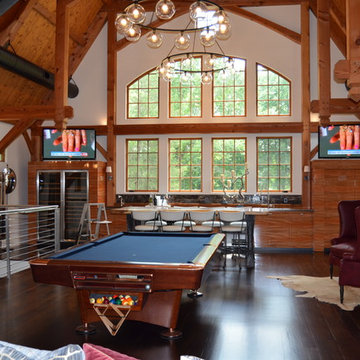
This converted barn in Harding, NJ transformed beautifully into a media/game room. Dual TVs were mounted on either side of the window for easy viewing, in addition to the oversize projection system at the opposite end of the room. Photo by Bridget Corry.
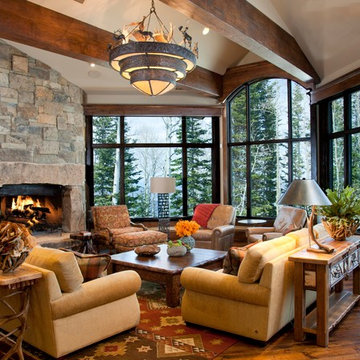
Stunning views and a warm fire make this great room the perfect place to gather with friends and family all year long.
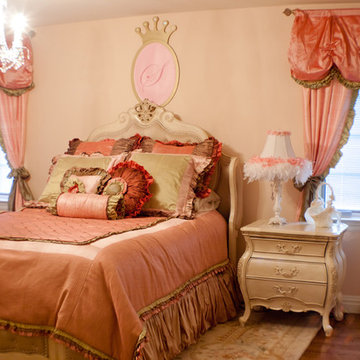
Various celebrity kids' rooms designed by Jack and Jill Interiors' Sherri Blum.
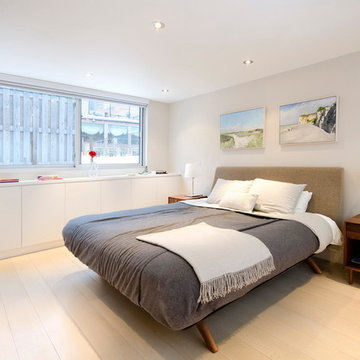
A young couple with three small children purchased this full floor loft in Tribeca in need of a gut renovation. The existing apartment was plagued with awkward spaces, limited natural light and an outdated décor. It was also lacking the required third child’s bedroom desperately needed for their newly expanded family. StudioLAB aimed for a fluid open-plan layout in the larger public spaces while creating smaller, tighter quarters in the rear private spaces to satisfy the family’s programmatic wishes. 3 small children’s bedrooms were carved out of the rear lower level connected by a communal playroom and a shared kid’s bathroom. Upstairs, the master bedroom and master bathroom float above the kid’s rooms on a mezzanine accessed by a newly built staircase. Ample new storage was built underneath the staircase as an extension of the open kitchen and dining areas. A custom pull out drawer containing the food and water bowls was installed for the family’s two dogs to be hidden away out of site when not in use. All wall surfaces, existing and new, were limited to a bright but warm white finish to create a seamless integration in the ceiling and wall structures allowing the spatial progression of the space and sculptural quality of the midcentury modern furniture pieces and colorful original artwork, painted by the wife’s brother, to enhance the space. The existing tin ceiling was left in the living room to maximize ceiling heights and remain a reminder of the historical details of the original construction. A new central AC system was added with an exposed cylindrical duct running along the long living room wall. A small office nook was built next to the elevator tucked away to be out of site.
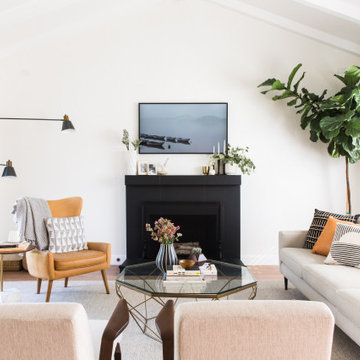
Having moved from a smaller home into a much larger space, our clients needed help picking out finishes like flooring, paint colors and lighting. We then went on to furnish and accessorize all their main living spaces and bedrooms in a style that was both modern yet timeless. We incorporated the work of independent local artists to create a layered home that represented our clients and their style. We are so proud of the haven we’ve created!
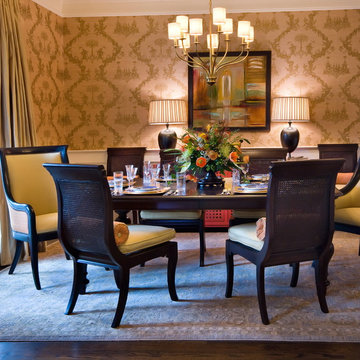
Left of the home's entry is this elegant dining room. As if lit by candle light, you could say this room is "dipped in gold" Your eye is drawn in by the intriguing grasscloth wallpaper with an asian inspired pattern, hand silk screened in a soft gold metallic. Additionally gold, tone on tone stripe silk drapery, and the upswept arms of the brass chandelier accentuating the high ceilings. Warm and inviting, this dining room is not left to holidays only, but is well used "just because".
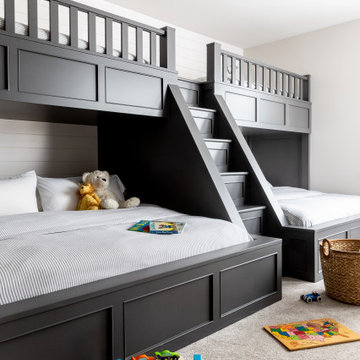
A fun kids Bunk Room in this beautiful home.
Built by Utah's Luxury Home Builders, Cameo Homes Inc.
www.cameohomesinc.com
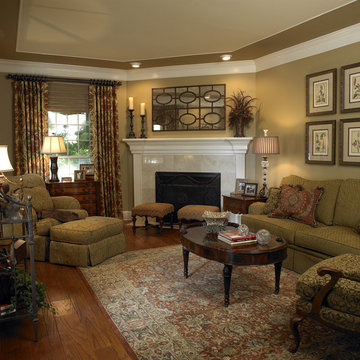
Our clients wished for a complete room and furnishings update, with the baker's rack as the only item that had to remain in the space. They wanted a formal space for entertaining that was comfortable enough for everyday use.
We added crema marfil tiles to the fireplace surround. We repainted the walls and added a contrasting band of color to the ceiling to break up the wide, flat expanse of the original white ceiling. Long drapery panels add vertical drama to the space. The fact that they are hung much higher than the window is concealed by a mock roman shade. Layers of accessories and art add to the casual elegance of the room.
www.harrellphoto.com
Kids Study Room Designs & Ideas
108
