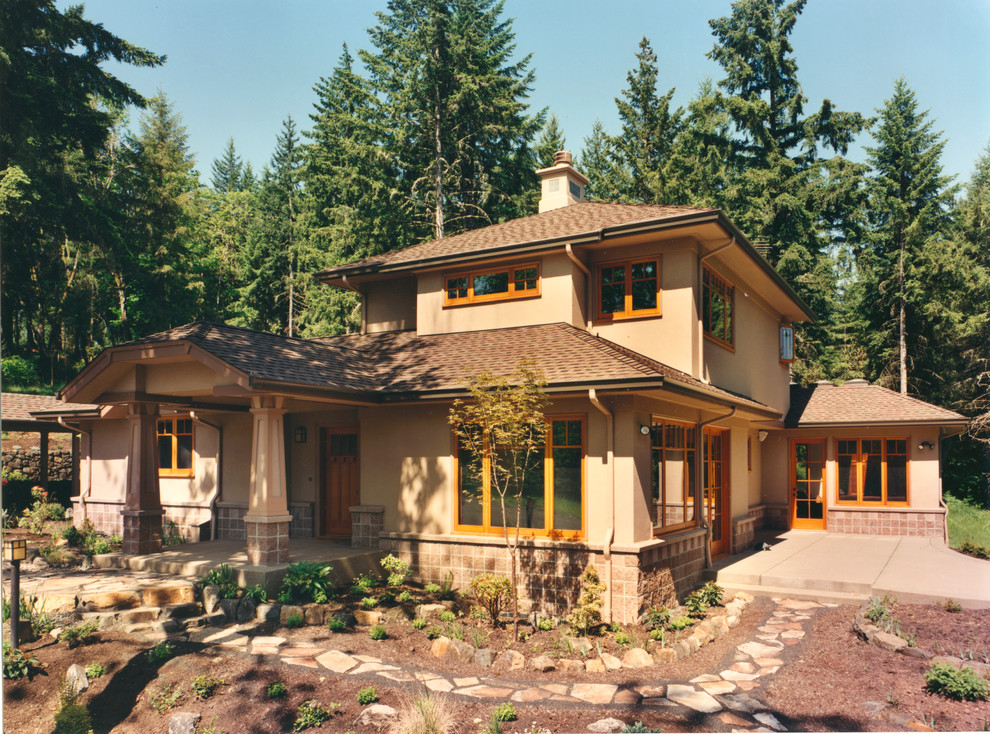
K / H Residence
This 3,500 SF "contemporary craftsman" utilizes horizontal lines and wide overhangs to accentuate the design. A masonry siding base, with stucco above, surrounding the entire house serves to anchor the house to its sloping site. The interior is very open with spaces flowing together, opening up long interior vistas and allowing strong connections to exterior patio spaces. Fine detailing and use of high quality materials is found throughout the home.
Photos by David Simone
