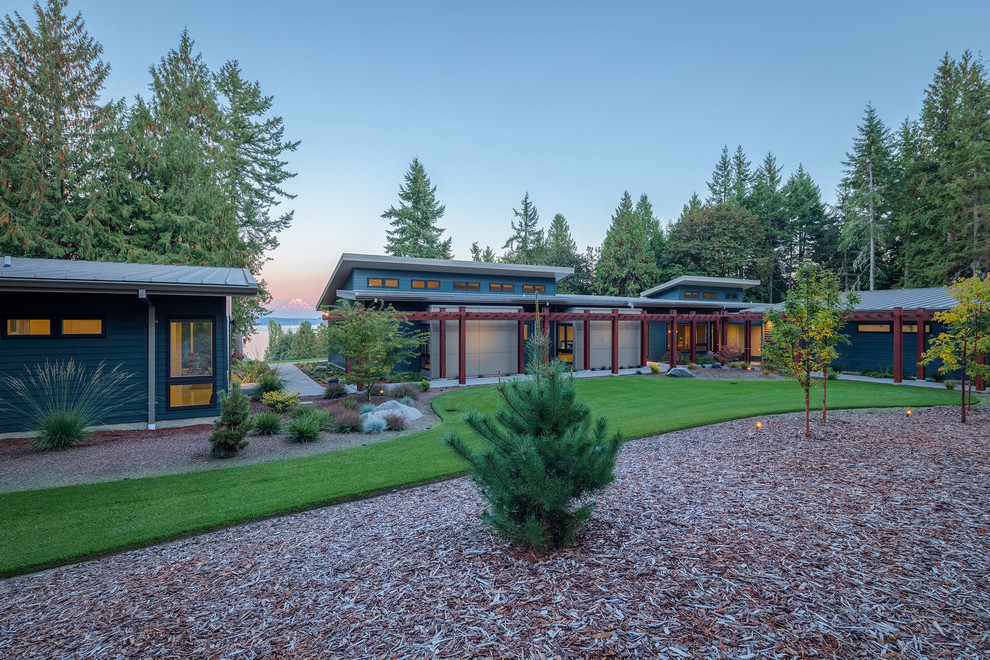
Johnson Point Residence
The house wanted to fit the rural setting while offering more sophisticated space and materials to the interior. Simple shed roofs were chosen for this reason and oriented to define interior spaces where size and breadth required higher ceilings and more light and openness. Many interior spaces were subdivided using lower elements within larger vaulted space; cubes within pavilions (for example, the formal dining room is separated from the cooking, pantry and kitchen eating spaces this way).
