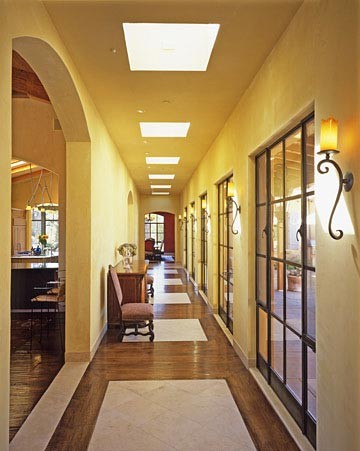
JMA
Home built by JMA (Jim Murphy and Associates); designed by Sara Woodfield. Photo credit, Tim Maloney, Technical Imagery Studios.
Building this home on a steep hill began with skillfully carving a winding driveway up to a level area where the main residence stands with its infinity edge swimming pool and pool house.
Built in the French Mediterranean style, the 7200 square foot, two-story house is constructed of Rastra block for all its walls with clay tiles on the roof. The home's interior gets its warm appearance from the plaster walls and the reclaimed wood on its ceilings and beams. Radiant heating in the antique French stone floors helps to provide additional warmth.

a comfortable chair to sit and look outdoors