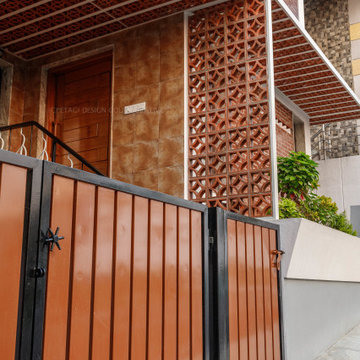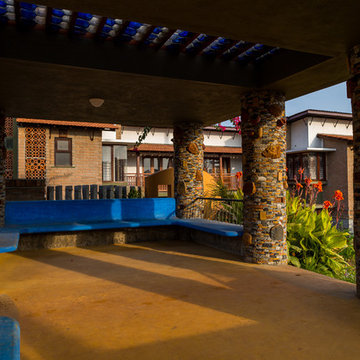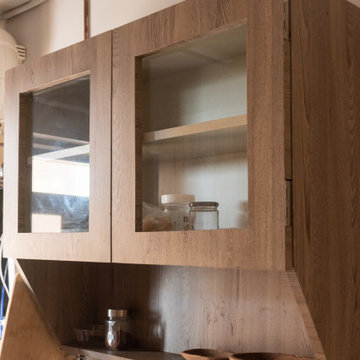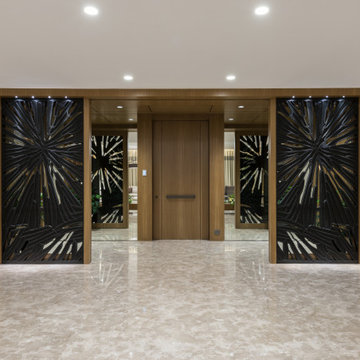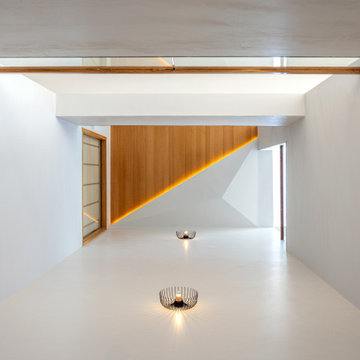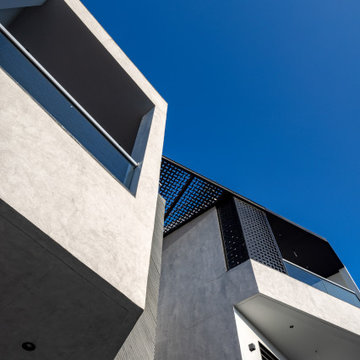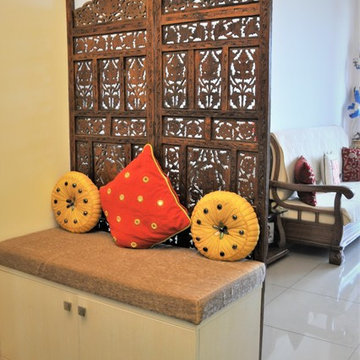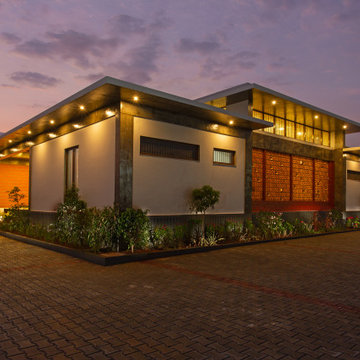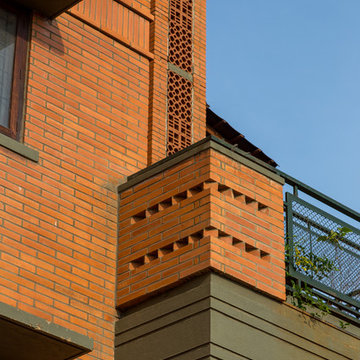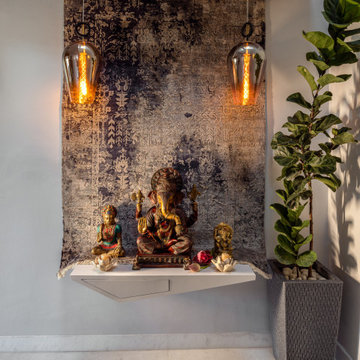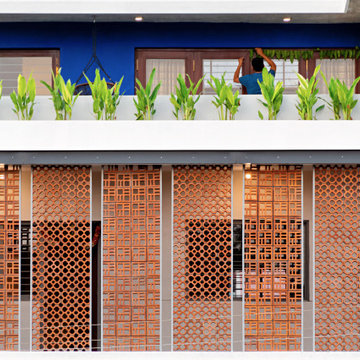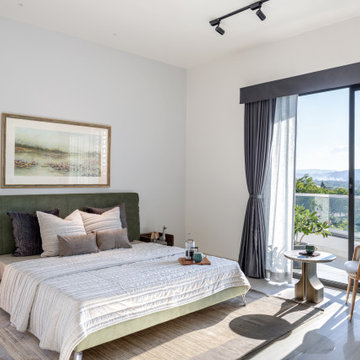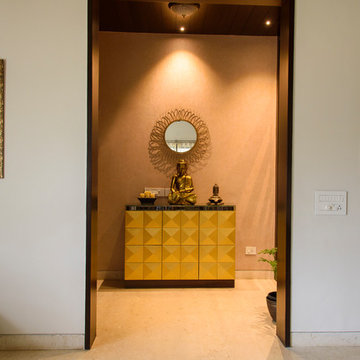Jaali Designs & Ideas
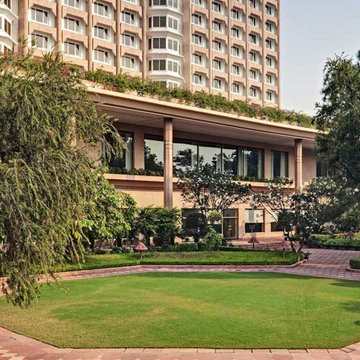
Taj Mahal Hotel, Delhi
"The façade is embellished with carvings reminiscent of the Moghuls, whose legacy resonates across the city of Delhi"
The Taj Mansingh in Delhi was built to reflect the character of the capital city in all its grandeur. We incorporated elements of the Moghul era to add majesty and splendour to this five-star hotel.
Colours like red, white and blue were used in the décor of the lobby and the rooms to further enhance the feeling of a bygone era. For the Moghuls, white denoted the sanctity of life, red the pomp and pageantry, and blue the purity and chastity of the morning sun.
White ceramic was used for the dome and the interiors of the lobby, along with gold lining and blue and red. Five such domes were created, each one of which left visitors increasingly spellbound – this kind of artwork is rare to find in modern India.
Railings of Jaali-work made out of marble, were added to the stairway to add to the richness of the lobby. With this final stroke the full extent of the magnificence of 19th century living was brought to the fore at the Taj Mansingh.
Find the right local pro for your project
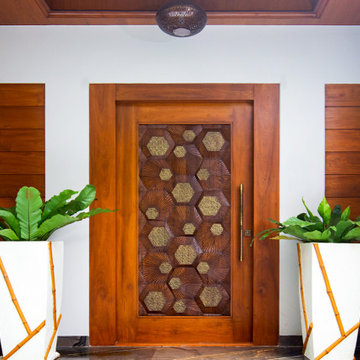
Over centuries, Maharashtrian culture has featured a wide array of interesting characters, stories, and meaningful narratives. In Mr. Shyam Deshpande’s Pune home, we got to work translating the longstanding tradition’s stories into every nook and every room. While the living room pulls focus with a Brass Dhokra Dashavatar mural, the brass chandeliers and jaali lights emanate a warm energy in the house. The stunning variety of the lights itself – with fixtures that vary from room to room – display copper and brass coming together in a symphony of hues. A Chatrapati Shivaji mural made with Enamelled Copper in the dining room makes a powerful and poignant statement at every meal. Lippan Kaam has been used in a mural to evoke culture while a composition of mirrors with textured metal makes a rather modern impact in the master bedroom. The many installations in the sprawling home find their earthen counterpart in the balcony and its terracotta murals that depict various moments inspired by Indian mythology.
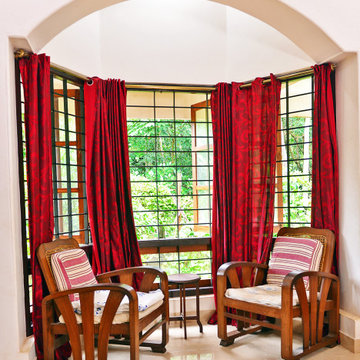
The Baradari
Baradari :an ingenious Indian air conditioning system incorporating a twelve doored pavilion designed to allow free flow of air.
While the baradari is quite common in the Northern part of India (Patiala even has a palace called the Baradari) our team thought it would be interesting to implement the corridor in the hospital town of Perinthalmanna in Kerala!
The residence of a doctor couple, this project was to be more than just a mere living space. While providing all the comforts of home, the space had to cater to the owner's passion for nature
The team converted this 3485 sqft plot into a graceful villa seamlessly blending tradition with user friendly modern aesthetics.
One enters the house, through a small yet picturesque garden before arriving at green marbled foyer. Leading into the residence is an elegant teak wood door which is capped with an arched window. The design team had a lot of fun playing with levels and so the villa has a sub-basement car park, living, kitchen, dining space and a two bed rooms at ground level, an entertainment room at mezzanine level and two guest bedrooms at the first floor.
It is the first floor that houses the pièce de résistance the ‘Baradari’ which opens onto the terrace. The terrace designed to give the kids a private place to play houses a gazebo and a lap pool, while proving ample space for the owner to indulge in his passion for exotic plants.
The residence, aptly named Sukoon (Persian for tranquillity) incorporates functional amenities which are now standard to projects designed by Cobblestones. Large sunroofs form an essential part of the elaborate rain water harvesting system. The marble flooring and the open jaalis have been judiciously placed to increase the cross ventilation. Wrought iron grill work protect all balconies, adding to the grandeur of the facade also creates a wonderful contrast to the honey coloured walls
The interior design team weren’t one to be left behind, converting structural niches to showcasing carefully chosen artwork. A Jharoka inspired wall piece found space in the dining room, while a Kashmiri tapestry with an intricately carved console spices up the arched corridor leading up to the bedrooms. A rose wood crockery shelf for those delicate piece of china while the TV niche resembles a display in a technology museum!
The coming together of tradition and modernity, the blend of man-made with nature, the marriage of architecture to interior design, one can’t help but reflect that Sukoon is such an apt name for this residence
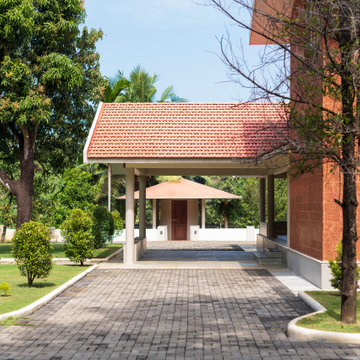
Located in Ayroor, Kerala this family home that sits on the banks of the Chalakudy river is nothing less than a mini-ecosystem within itself — self-sufficient and symbiotic. Using local masons, carpenters, contractors and construction methods, this home was completed with natural materials such as terracotta and laterite tiles, kota stone and terracotta jaali blocks. A generous verandah wraps around three sides and a large open terrace on the upper floor maximises the spectacular views out onto the river. The house is an extension of the clients’ (perfect) idea of living a retired life.
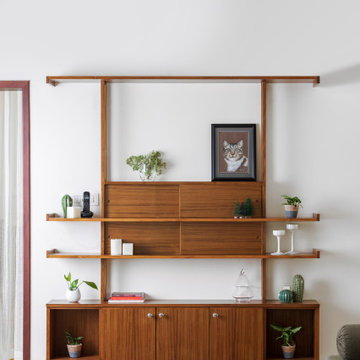
Located in Ayroor, Kerala this family home that sits on the banks of the Chalakudy river is nothing less than a mini-ecosystem within itself — self-sufficient and symbiotic. Using local masons, carpenters, contractors and construction methods, this home was completed with natural materials such as terracotta and laterite tiles, kota stone and terracotta jaali blocks. A generous verandah wraps around three sides and a large open terrace on the upper floor maximizes the spectacular views out onto the river. The house is an extension of the clients’ (perfect) idea of living a retired life.
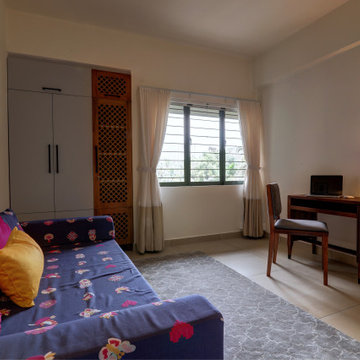
A eclectic day bed in the home office with a jaali wardrobe . A floor lamp and well arranged hand painted art on the wall.A custom made desk , simple and elegant
Jaali Designs & Ideas
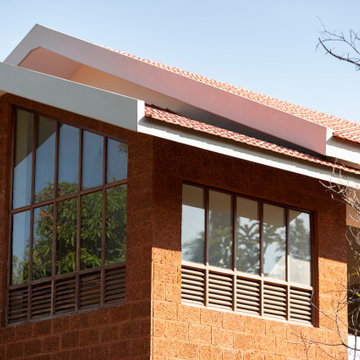
Located in Ayroor, Kerala this family home that sits on the banks of the Chalakudy river is nothing less than a mini-ecosystem within itself — self-sufficient and symbiotic. Using local masons, carpenters, contractors and construction methods, this home was completed with natural materials such as terracotta and laterite tiles, kota stone and terracotta jaali blocks. A generous verandah wraps around three sides and a large open terrace on the upper floor maximizes the spectacular views out onto the river. The house is an extension of the clients’ (perfect) idea of living a retired life.
18
