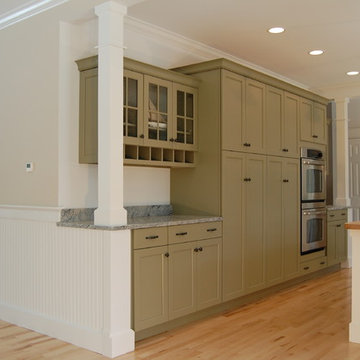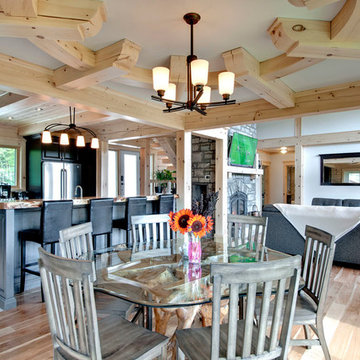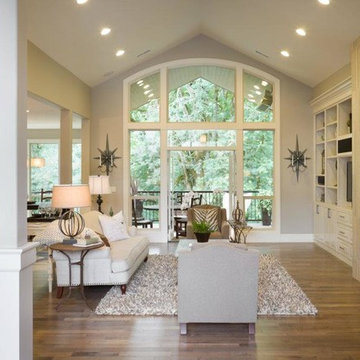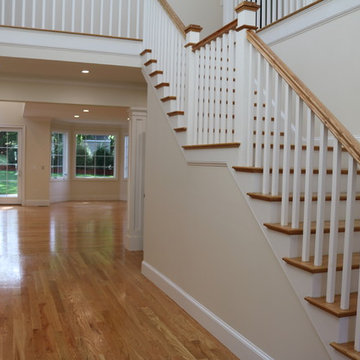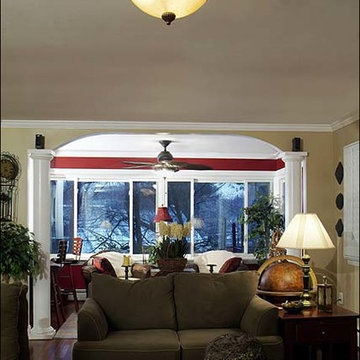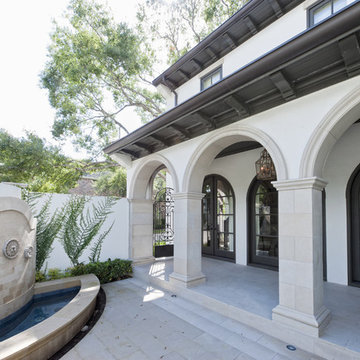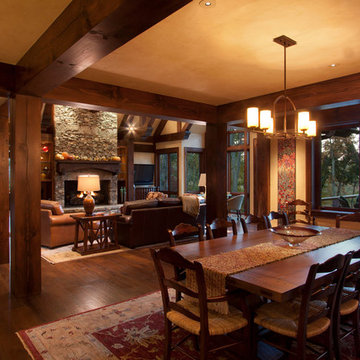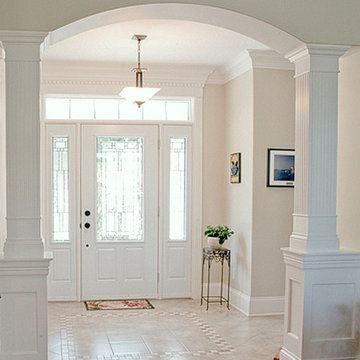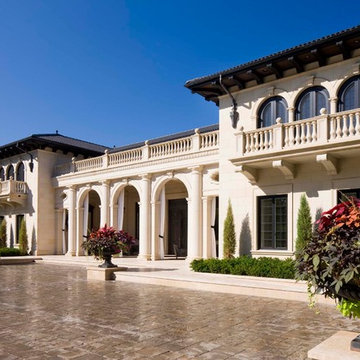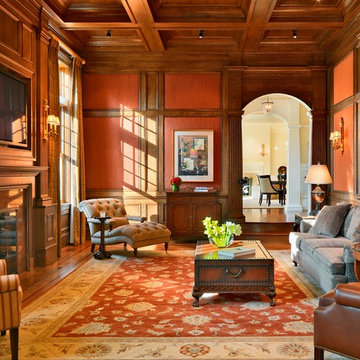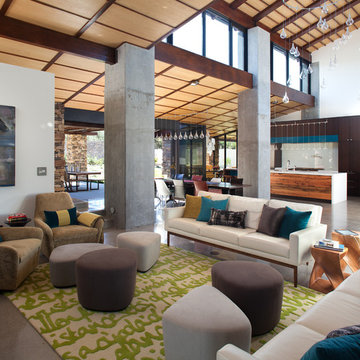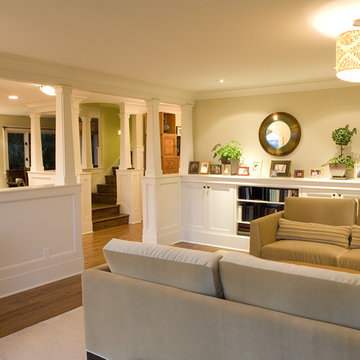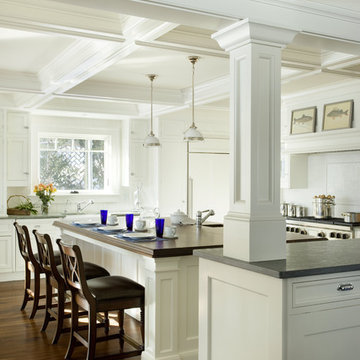Interior Column Designs & Ideas
Find the right local pro for your project
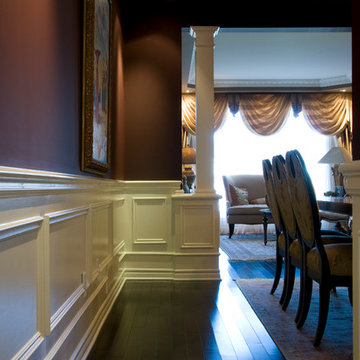
Installed applique and chair rail on the walls as well as pedestal with column.

Photography by Eduard Hueber / archphoto
North and south exposures in this 3000 square foot loft in Tribeca allowed us to line the south facing wall with two guest bedrooms and a 900 sf master suite. The trapezoid shaped plan creates an exaggerated perspective as one looks through the main living space space to the kitchen. The ceilings and columns are stripped to bring the industrial space back to its most elemental state. The blackened steel canopy and blackened steel doors were designed to complement the raw wood and wrought iron columns of the stripped space. Salvaged materials such as reclaimed barn wood for the counters and reclaimed marble slabs in the master bathroom were used to enhance the industrial feel of the space.
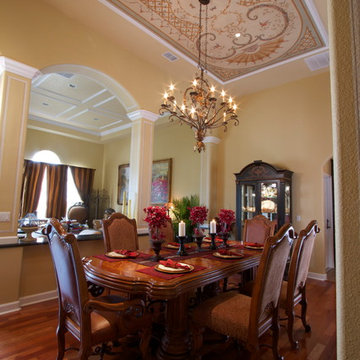
A cozy atmosphere was maintained in the dining room with the selection of scale-appropriate furnishings, fixtures and textiles, as well as an exquisite hand-painted mural on the ceiling. Interior columns divide the spaces, while color, decorative trim and accessories foster unity and flow between each space.
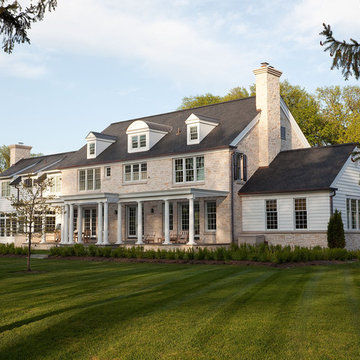
Architect: Paul Hannan of SALA Architects
Interior Designer: Talla Skogmo of Engler Skogmo Interior Design
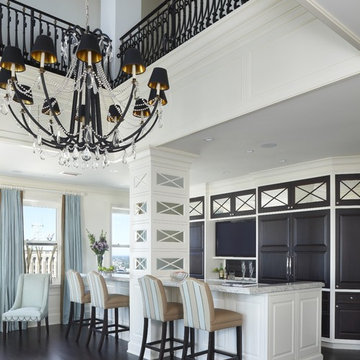
This entertainment focused kitchen features a combination of white painted cabinetry and stained mahogany inset doors.
Photography by Beth Singer
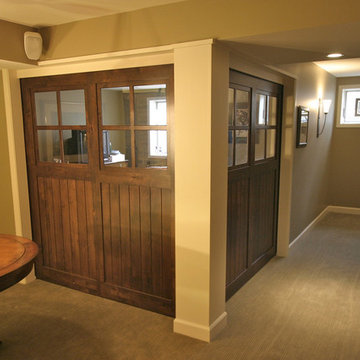
We are a full service, residential design/build company specializing in large remodels and whole house renovations. Our way of doing business is dynamic, interactive and fully transparent. It's your house, and it's your money. Recognition of this fact is seen in every facet of our business because we respect our clients enough to be honest about the numbers. In exchange, they trust us to do the right thing. Pretty simple when you think about it.
Interior Column Designs & Ideas
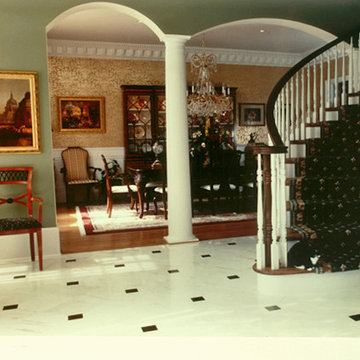
COLUMN DESIGN NUMBER: Design #360
COLUMN DESIGN: Classic Wood Column. Tuscan, plain shaft with Tuscan capitals & base moldings / plinths.
COLUMN MATERIAL: Classic Wood (Pine)
COLUMN SIZE: 10" x 10'
PROJECT LOCATION: Atlanta, Georgia
PROJECT COMMENTS: Chadsworth Columns provided both the interior columns and exterior columns (not pictured) for Hall of Fame baseball pitcher, Tom Glavin. Tom Glavin, most notably, played for the Atlanta Braves from 1987 - 2002. The exterior of his home features large Roman Corinthian columns.
PHOTOGRAPHY: DOT GRIFFITH PHOTOGRAPHY - INTERIOR, RESIDENTIAL
60
