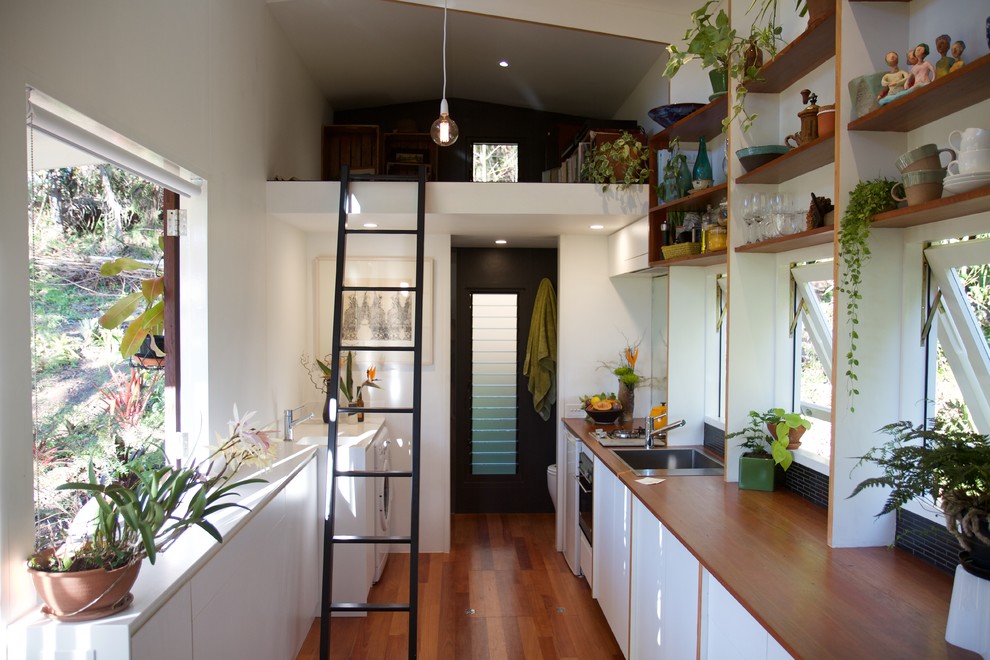
Inner-city suburban tiny house
Can't really give a name to this space. Sometimes it's a kitchen, sometimes a study, sometimes a dining room. The bathroom beyond is separated by a flush-mounted cavity slider. Windows and clear sight-lines have been carefully arranged to ensure views to the outside at all times. This helps to open up the space. It's about 2.3m wide inside but it feels like more than that to us. The position of the deck (left side) and garden (right side) help create a strong connection to the outside.
Other Photos in Inner-city suburban tiny house
What Houzzers are commenting on
Oyeronke Oyetunde added this to Driver's cabin1 April 2024
loft bed ip, toilet down

25. Location: Brisbane, QueenslandWhy we love itAn abundance of light, greenery and smart storage mean that the kitchen...