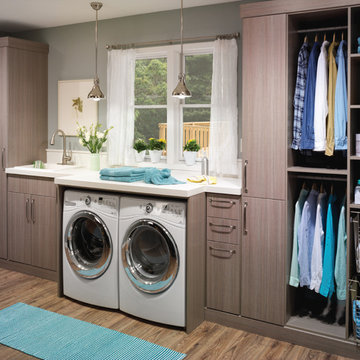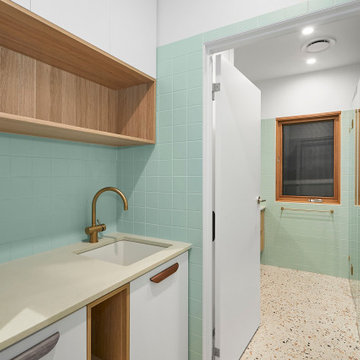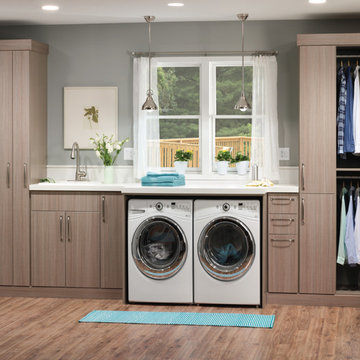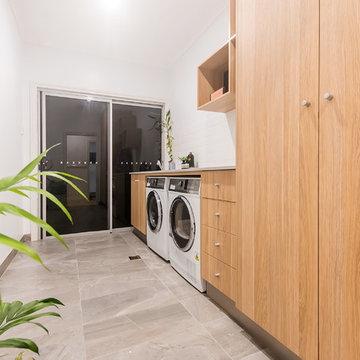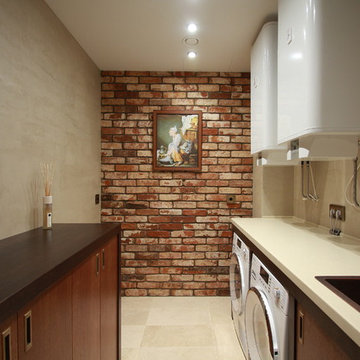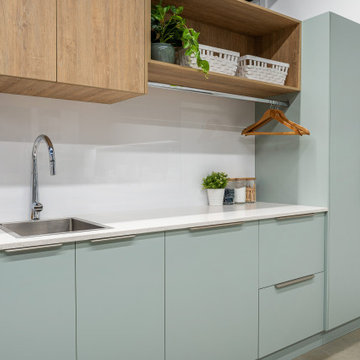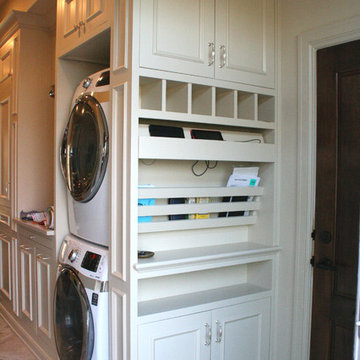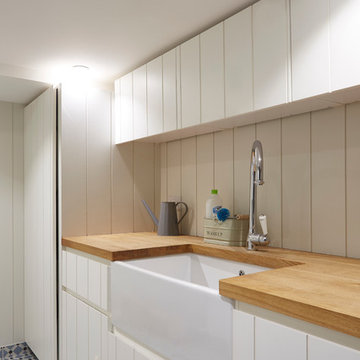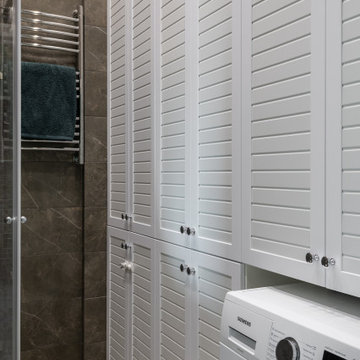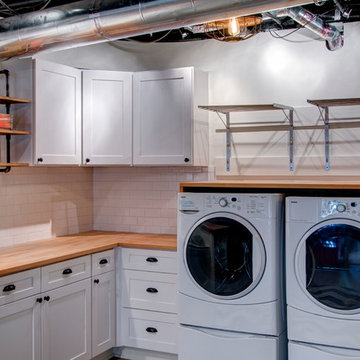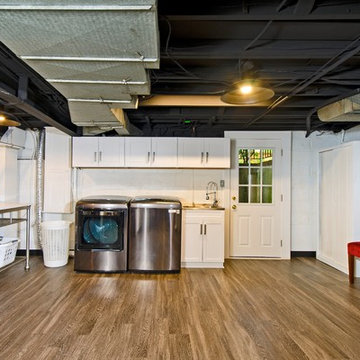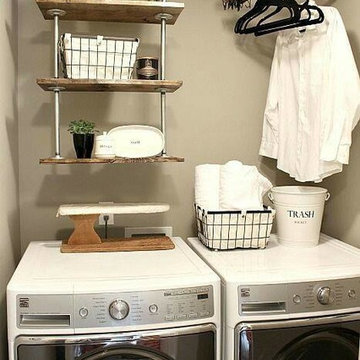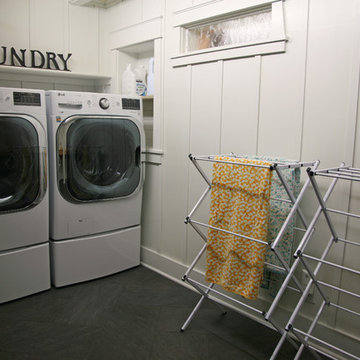644 Industrial Utility Room Design Ideas
Sort by:Popular Today
61 - 80 of 644 photos
Item 1 of 2

Internal spaces on the contrary display a sense of warmth and softness, with the use of materials such as locally sourced Cypress Pine and Hoop Pine plywood panels throughout.
Photography by Alicia Taylor
Find the right local pro for your project

Una piccola stanza di questo appartamento è stata destinata alla lavanderia dotata di un'armadiatura contenitore su tutto un lato ed elettrodomestici con lavandino sull'altro.
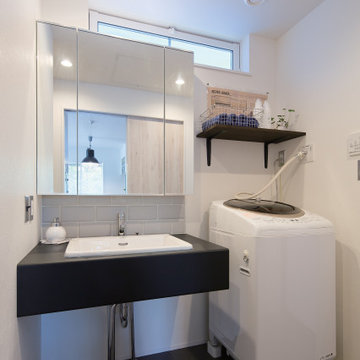
白と黒のツートーンですっきりとシックに仕上げたサニタリールーム。大きな三面鏡の下にはタイルで空間デザインにアクセントを。高い位置に明かり窓をつくり、洗面台の下に収納を設けずに空けておくことで圧迫感をなくし、スッキリとした空間に仕上げました。

In order to fit in a full sized W/D, we reconfigured the layout, as the new washer & dryer could not be side by side. By removing a sink, the storage increased to include a pull out for detergents, and 2 large drop down wire hampers.
644 Industrial Utility Room Design Ideas
4

