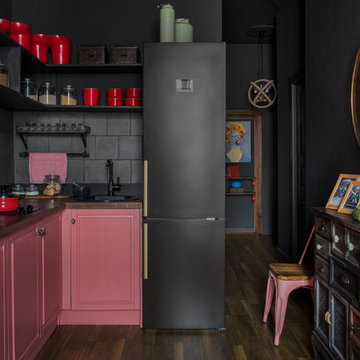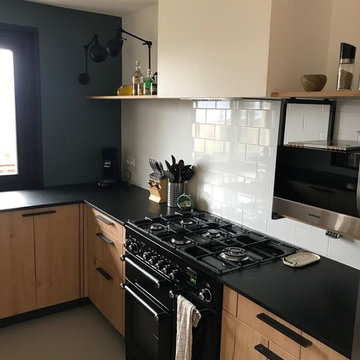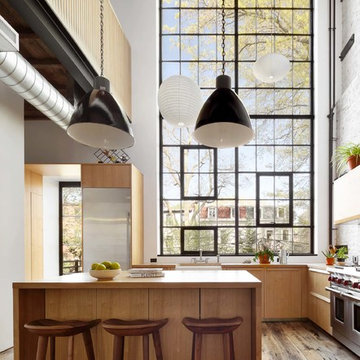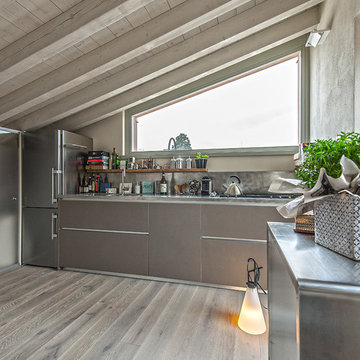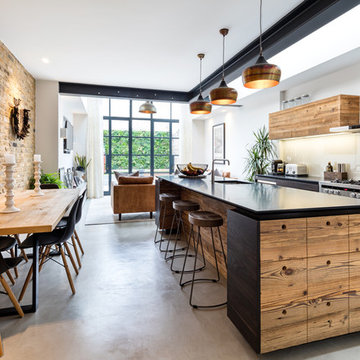34,605 Industrial Kitchen Design Ideas
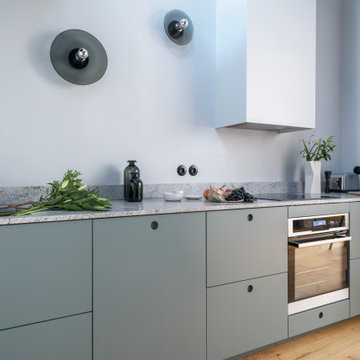
Agencement d'une cuisine avec un linéaire et un mur de placard. Plan de travail en granit Borgen. Ral des façades et des murs définit selon le camaïeu du granit. Réalisation sur-mesure par un menuisier des façades, des poignées intégrées et du caisson de la hotte. Les appliques en verre soufflé et une co-réalisation avec le verrier Arcam Glass.
crédit photo Germain Herriau, stylisme aurélie lesage
Find the right local pro for your project
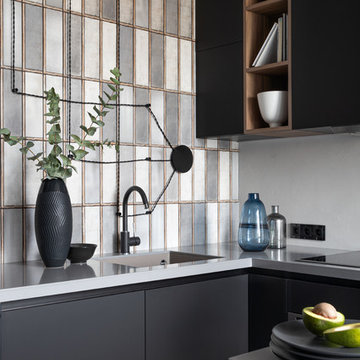
Кухонный фартук выполнен из трех видов плитки разной фактуры и оттенков. Композиционно плитка имитирует стеклоблоки — материал, часто используемый при оформлении лофт-пространств.
Для светильника над барной стойкой выбрали открытую проводку, проложенную по потолку и стене.
The kitchen apron is made of three types of tiles of different textures and shades. Compositionally, the tile imitates glass blocks - a material often used in the design of loft spaces.
For the lamp above the bar, they chose open wiring laid on the ceiling and wall.

This gourmet kitchen features custom cabinetry, quartz countertops, brick backsplash, state-of-the-art appliances, a double island and custom pantry.

Something a little different to our usual style, we injected a little glamour into our handmade Decolane kitchen in Upminster, Essex. When the homeowners purchased this property, the kitchen was the first room they wanted to rip out and renovate, but uncertainty about which style to go for held them back, and it was actually the final room in the home to be completed! As the old saying goes, "The best things in life are worth waiting for..." Our Design Team at Burlanes Chelmsford worked closely with Mr & Mrs Kipping throughout the design process, to ensure that all of their ideas were discussed and considered, and that the most suitable kitchen layout and style was designed and created by us, for the family to love and use for years to come.
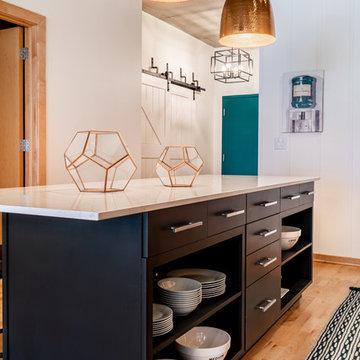
Large Kitchen Island Has Open and Concealed Storage.
The large island in this loft kitchen isn't only a place to eat, it offers valuable storage space. By removing doors and adding millwork, the island now has a mix of open and concealed storage. The island's black and white color scheme is nicely contrasted by the copper pendant lights above and the teal front door.
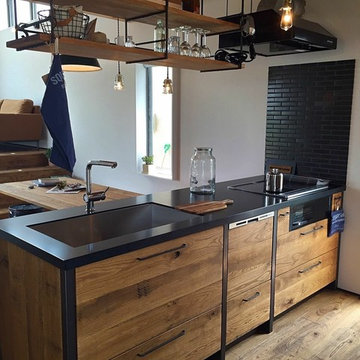
オリジナルキッチン
キッチン上部には使いやすいsquareオリジナル制作の
アイアン製シーリングラダーシェルフが標準設置
カフェのような収納、ディスプレイが完成します。
棚板はNEW足場板が標準装備
オプションでUSED足場板、オーク、ブラックチェリー、ウォールナットなどからお選びいただけます。

Blue Horse Building + Design / Architect - alterstudio architecture llp / Photography -James Leasure
34,605 Industrial Kitchen Design Ideas

Custom Family lodge with full bar, dual sinks, concrete countertops, wood floors.
3

