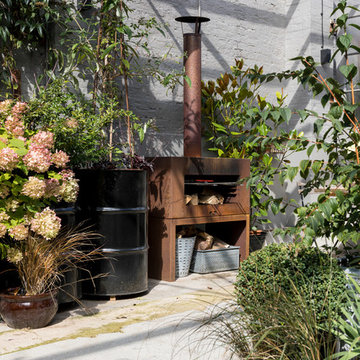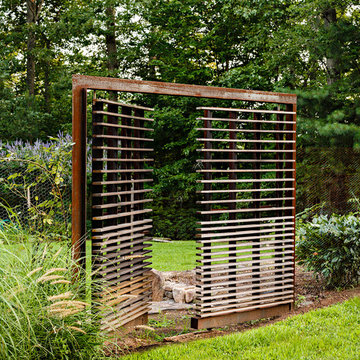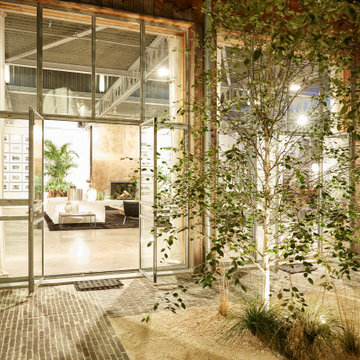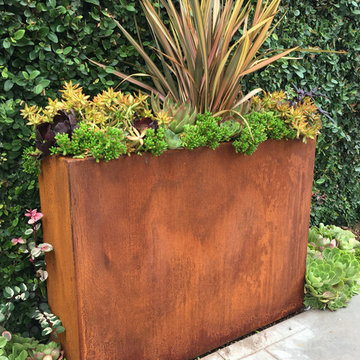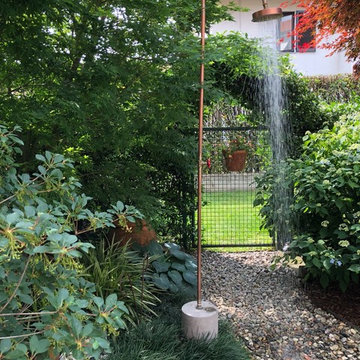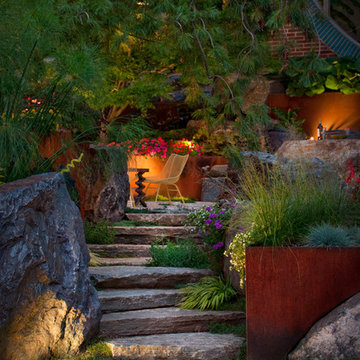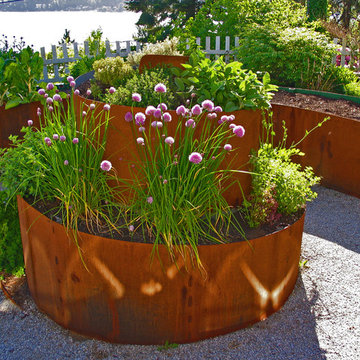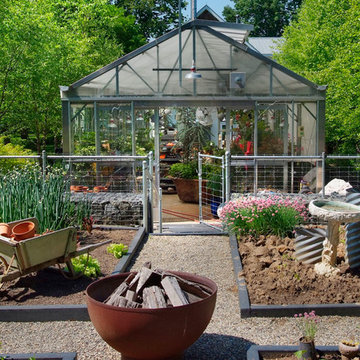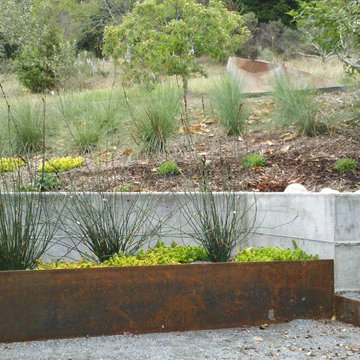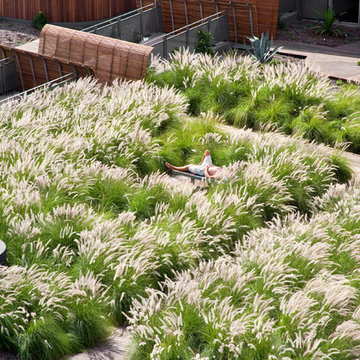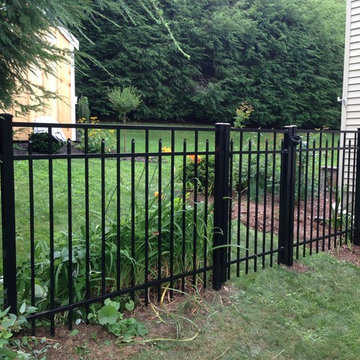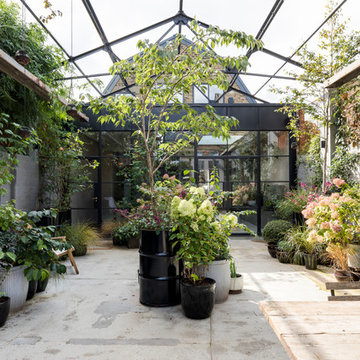2,222 Industrial Garden Design Ideas
Sort by:Popular Today
1 - 20 of 2,222 photos
Item 1 of 2
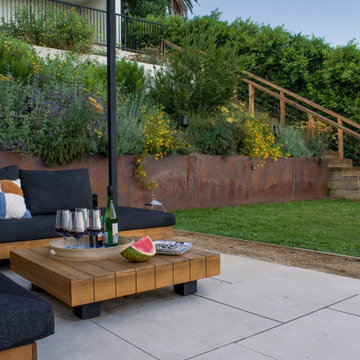
We started by levelling the top area into two terraced lawns of low water Kurapia and more than doubling the space on the lower level with retaining walls. We built a striking new pergola with a graphic steel-patterned roof to make a covered seating area. Along with creating shade, the roof casts a movie reel of shade patterns throughout the day. Now there is ample space to kick back and relax, watching the sun spread its glow on the surrounding hillside as it makes its slow journey down the horizon towards sunset. An aerodynamic fan keeps the air pleasantly cool and refreshing. At night the backyard comes alive with an ethereal lighting scheme illuminating the space and making it a place you can enjoy well into the night. It’s the perfect place to end the day.
Find the right local pro for your project
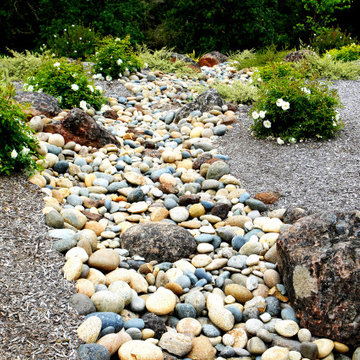
Set in wine country's chic little town of Healdsburg, this new home shows off sharp modern industrial flavors, using unique features like this stream bed made from river rock. Making use of strategic greenery, mixed ground cover options, and incorporating strong notable features, this landscaping shows off the owner’s need for stylish yet minimalist installations.
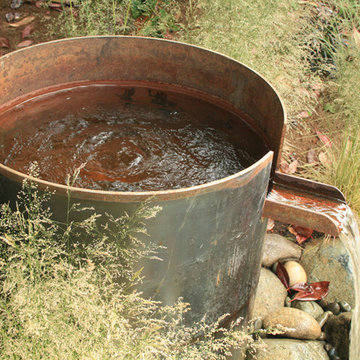
Complete backyard renovation from a traditional cottage garden into a contemporary outdoor living space including patios, decking, seating, water and fire features. Plant combinations were selected relative to the architecture and environmental conditions along with owner desires.
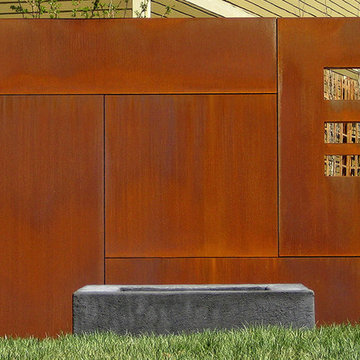
Steel Privacy Wall and Fire Pit: Landscape Architecture by Ryan Manning and Ransom Beegles: http://www.rdesignstudios.com
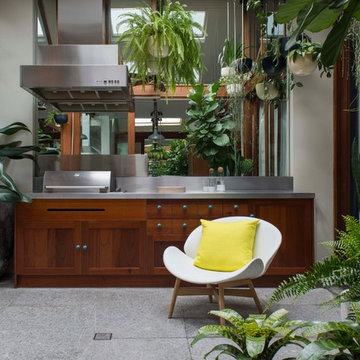
Secret Gardens is regularly presented with new and challenging designs. This warehouse renovation required a complete overhaul of the internal warehouse courtyard and front entrance. Previous renovations had ‘domesticated’ the building, a poor departure from its warehouse origins. The front was given a sophisticated finish with balconies added onto bedrooms and large garage and entrance doors created with a bronze/copper finish. The internal courtyard pool was modernised, BBQ and cabinetry added and the finishing touches of plants added in pots and hanging from the beams to bring greenery to this industrial space. The end result has enhanced the warehouse appeal with a modern touch.
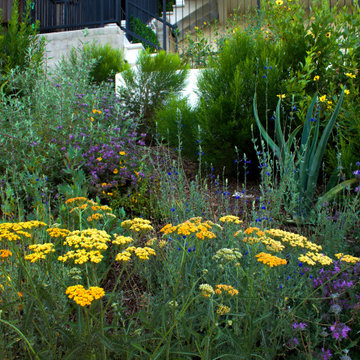
A sumptuous palette of yellow and purple plants graces the slope. It’s a lush and biodiverse selection of California natives and the spirited expanse of flowers and foliage grounds the new house into the surrounding hillside. Aromatic native Sages, Monkey Flower and Yarrow play off the rich green of Coyote Bush while native Blonde Ambition Blue Grama grass brushes the magenta pom-pom flowers of Pink Melaleuca tree. The tight purple flowers of California Lilac complement the open faced California Sunflower. A Coast Live Oak was planted to stand sentry over all. Plants are all hardy and highly drought tolerant. The Kurapia groundcover lawn is verdant but, once established, hardly needs watering. The constant buzzing and bird warbling create a soothing natural soundtrack.
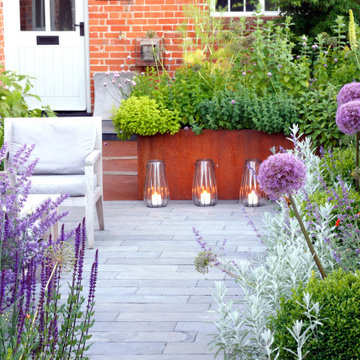
Paying homage to the foundry and its history we have implemented lots of wonderful weathering corten steel in strong geometric wedges. Someone said 'its a bit rusty', we hope you like it, its a rich and developing patina that gets warmer in colour with age and works contextually with the original use of the building. We have designed a garden for a victorian foundry in Walsingham in North Norfolk converted into holiday cottages in the last decade. The foundry originally founded in 1809, making iron castings for farming industry, war casualties ended the male line and so in 1918 it was sold to the Wright family and they continued to trade until 1932, the depression caused its closure. In 1938 it was purchased by the Barnhams who made agricultural implements, pumps, firebowls, backplates, stokers, grates and ornamental fire baskets............ and so we have paid homage to the foundry and its history and implemented lots of wonderful weathering steel. The planting palette inlcudes large leafy hostas, ferns, grasses, hydrangeas and a mix of purple and yellow with a sprinkling of orange perennials.
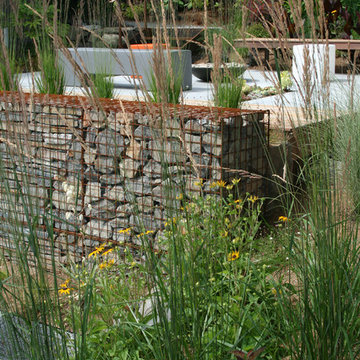
Complete backyard renovation from a traditional cottage garden into a contemporary outdoor living space including patios, decking, seating, water and fire features. Plant combinations were selected relative to the architecture and environmental conditions along with owner desires.
2,222 Industrial Garden Design Ideas
1
