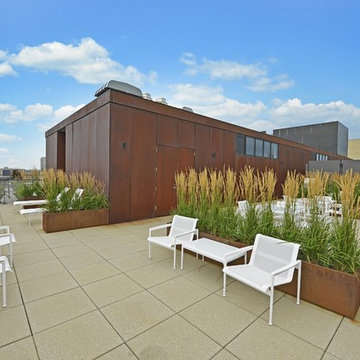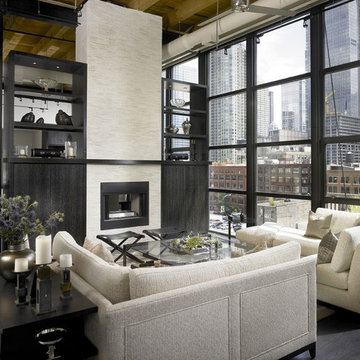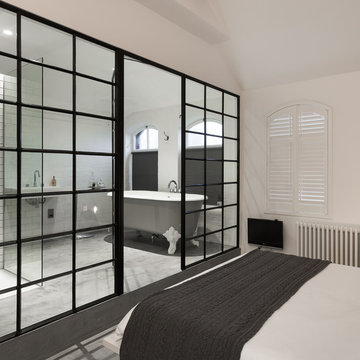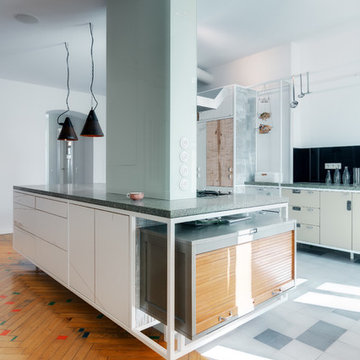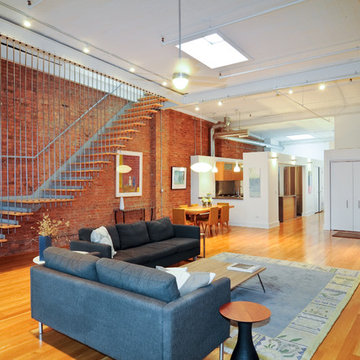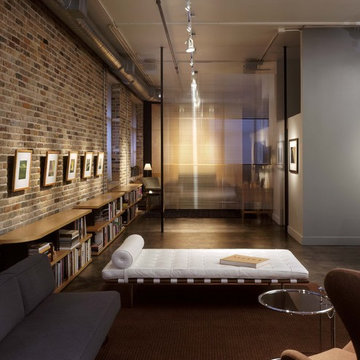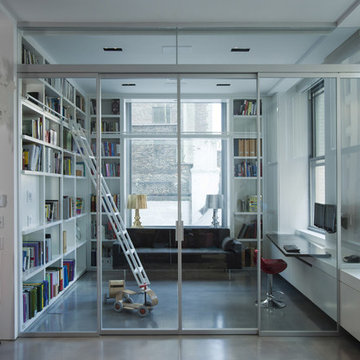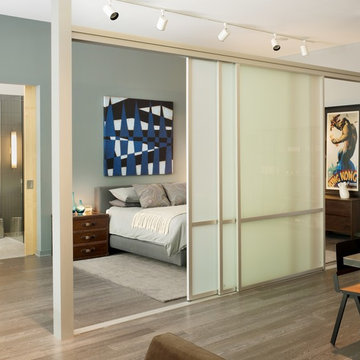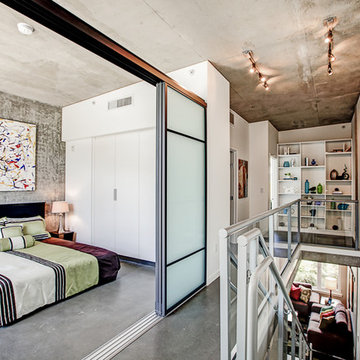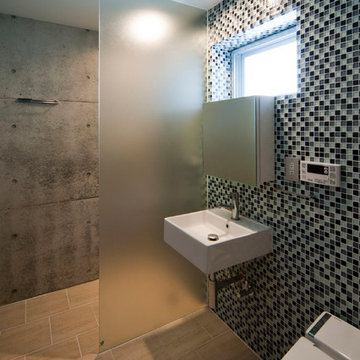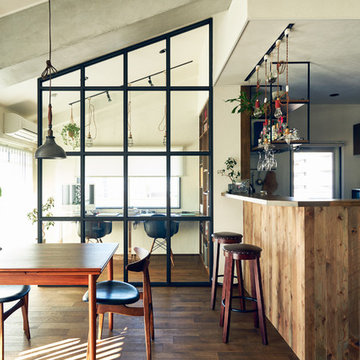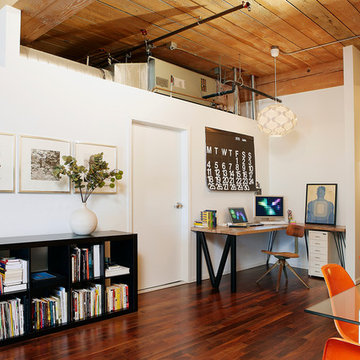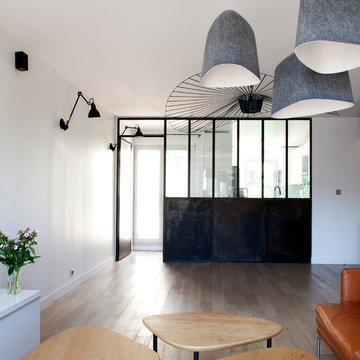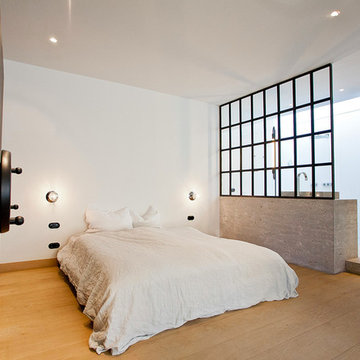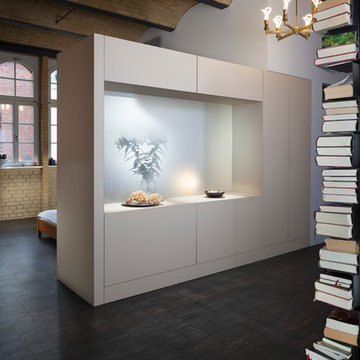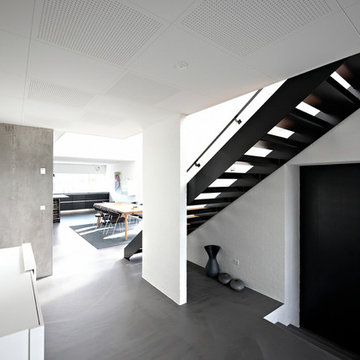22 Industrial Home Design Photos
Find the right local pro for your project
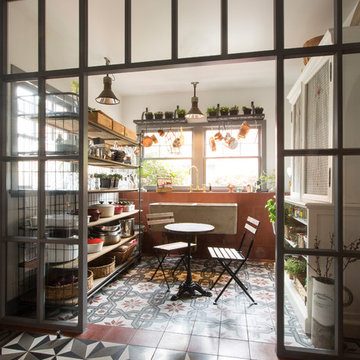
The new glass partition defines and separates the pantry. Yet the light is allowed to flow through.
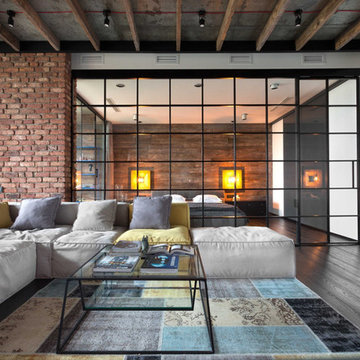
Ремонт квартир класса люкс в Самаре
от 4000 руб.кв. м. “Под ключ”
Элитный ремонт,люкс класса, премиум класс и т.д. – это сочетание оригинального проекта, высококачественных материалов и безупречного исполнения всех работ. Здесь применяются только самые лучшие технологии и оригинальный подход.
Работы обычно включаемые в люкс ремонт квартир:
Разработка дизайн проекта квартиры
Перепланировка квартиры, шумоизоляция и утепление стен
Штукатурка стен гипсовой штукатуркой по маякам
Полная замена электрики
Полная разводка сантехники
Устройство вентиляции и кондиционирования квартиры
Укладка массивной доски на пол или паркета
Поклейка дорогих обоев
Устанавливаются двери из натурального дерева
Установка калонн , пилонов и карнизов из гипса
Плиточные , мозаичные работы, работа с высококачественным кафелем
В ремонте класса люкс все работы должны быть выполнены только одним подрядчиком
Декоративные штукатурки,и краски
И многие другие работы.
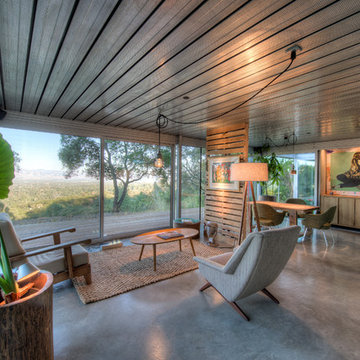
Although it's open in feel, this building is situated privately on a south bay hilltop where the homeowners can relax with privacy.
Built by Canyon Construction.
Designed by Taalman Koch Architecture.
Photographed by Treve Johnson.
© 2012.
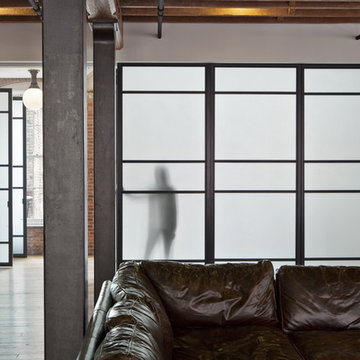
Photography by Eduard Hueber / archphoto
North and south exposures in this 3000 square foot loft in Tribeca allowed us to line the south facing wall with two guest bedrooms and a 900 sf master suite. The trapezoid shaped plan creates an exaggerated perspective as one looks through the main living space space to the kitchen. The ceilings and columns are stripped to bring the industrial space back to its most elemental state. The blackened steel canopy and blackened steel doors were designed to complement the raw wood and wrought iron columns of the stripped space. Salvaged materials such as reclaimed barn wood for the counters and reclaimed marble slabs in the master bathroom were used to enhance the industrial feel of the space.
22 Industrial Home Design Photos
1



















