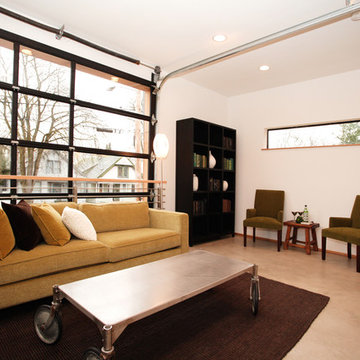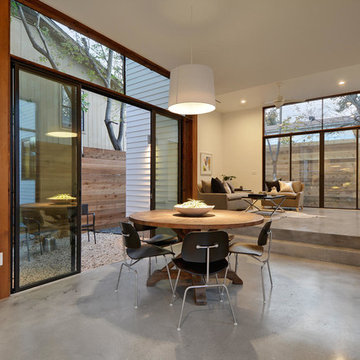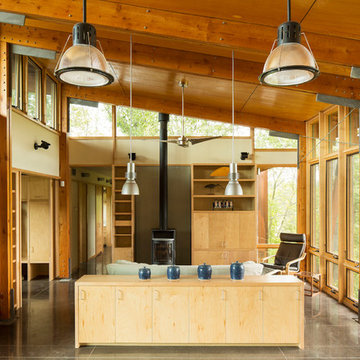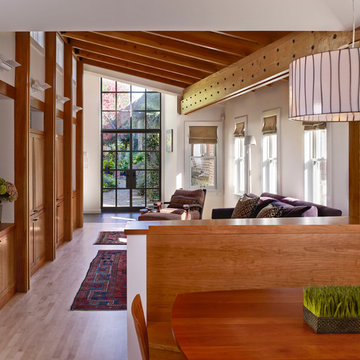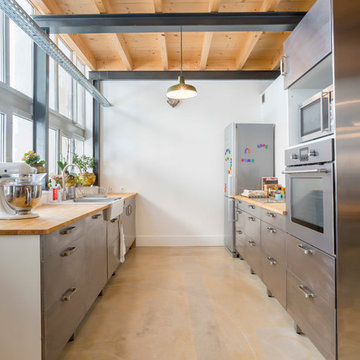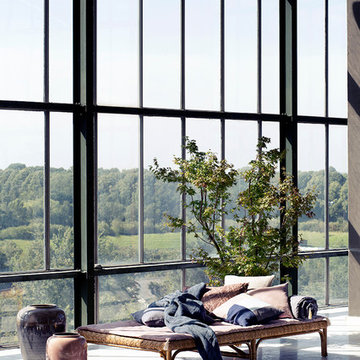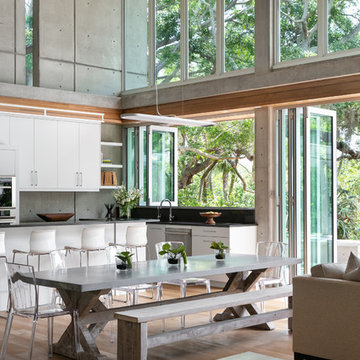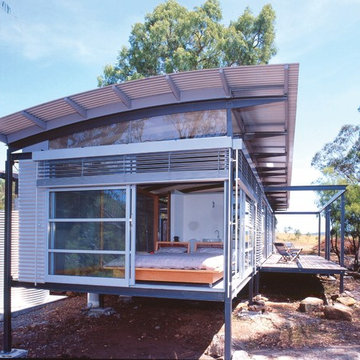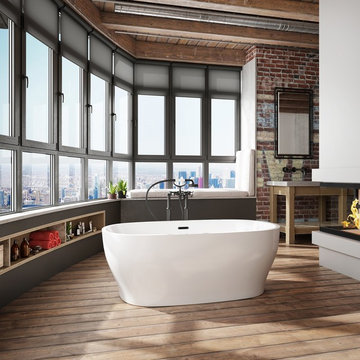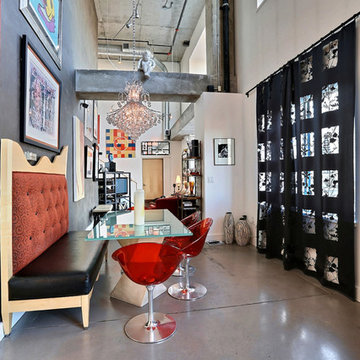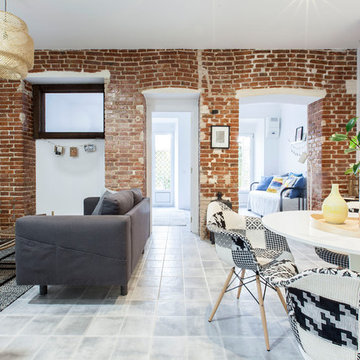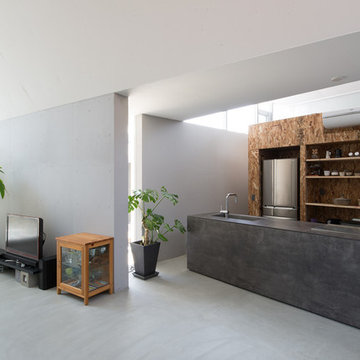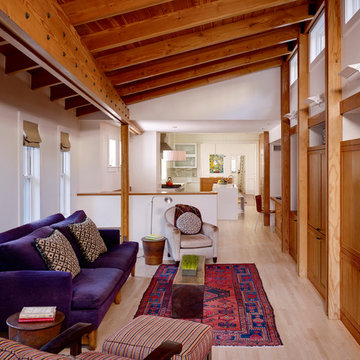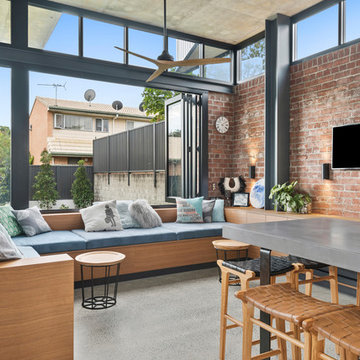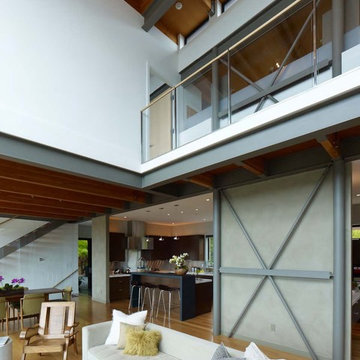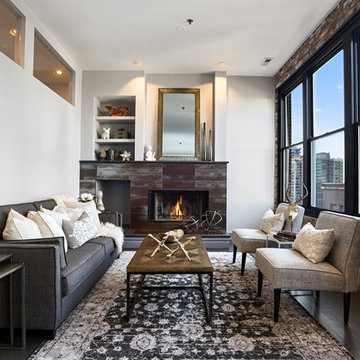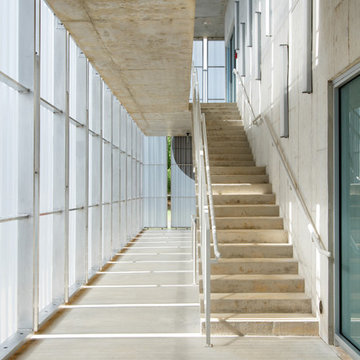68 Industrial Home Design Photos
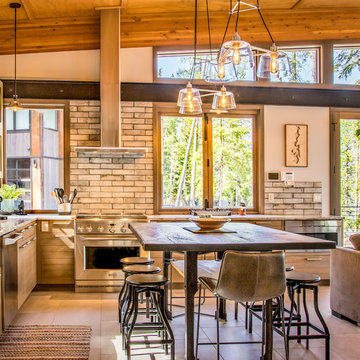
Open Plan view into eat in kitchen with horizontal V groove cabinets, Frosted glass garage doors, Steel and concrete table/ worktop, all exposed plywood ceiling with suspended and wall mount lighting. Board formed concrete walls at fireplace, concrete floors tiles.
Find the right local pro for your project
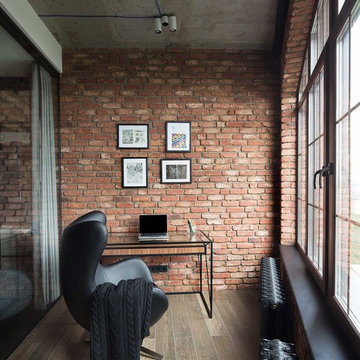
Loft is Loft es un open space ecléctico y prestigioso de 120 metros cuadrados ubicado en Kiev, en Ucrania.
El proyecto, que respeta totalmente el estilo del loft con elementos industriales tales como los ladrillos a la vista, el metal y el cristal, se encuentra en el centro de la ciudad.
Proyectista Martin Architects
Sitio Kiev - UA
Categoría Residencial
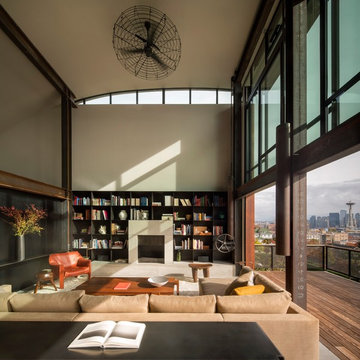
Photo: Nic Lehoux.
For custom luxury metal windows and doors, contact sales@brombalusa.com
68 Industrial Home Design Photos
3



















