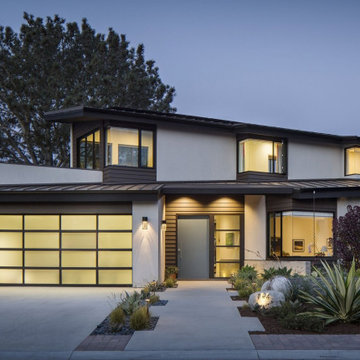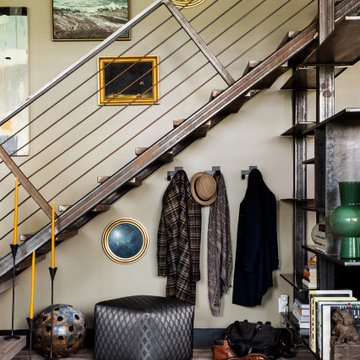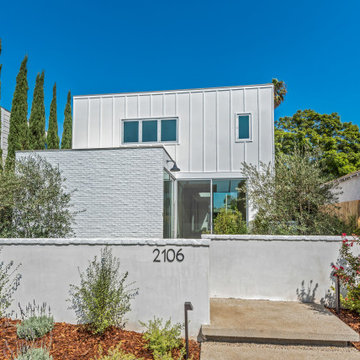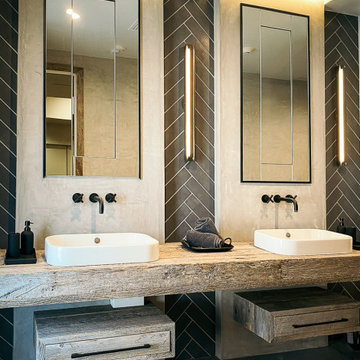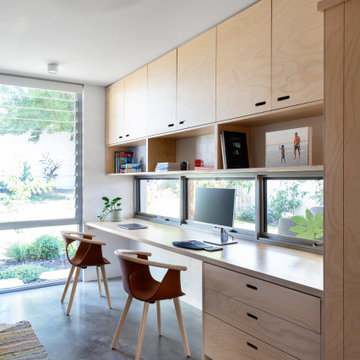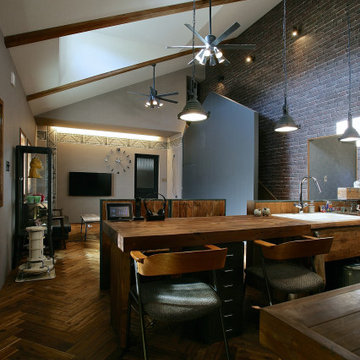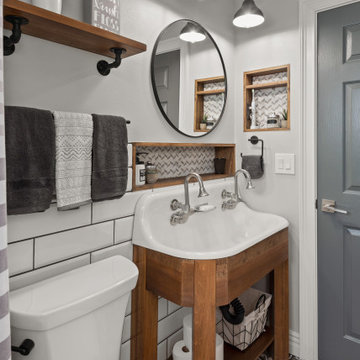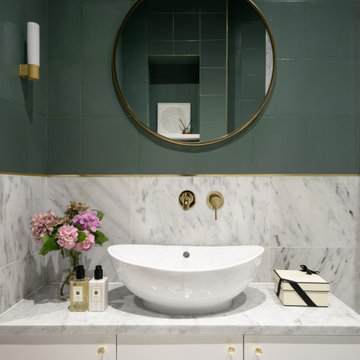2,23,327 Industrial Family Room Design Photos
Find the right local pro for your project

Kitchen Diner in this stunning extended three bedroom family home that has undergone full and sympathetic renovation keeping in tact the character and charm of a Victorian style property, together with a modern high end finish. See more of our work here: https://www.ihinteriors.co.uk
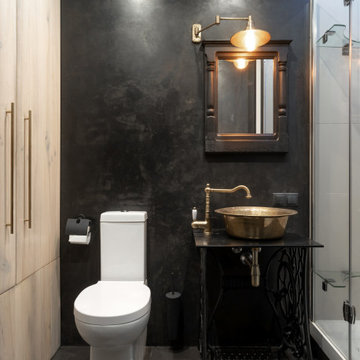
Объект: Апартаменты
Местонахождение: Киев, Украина
Площадь: 170 кв.м.
Дизайн: Андрей Бабич, Игорь Мартин
Фото: Александр Кондрiяненко
Год: 2016
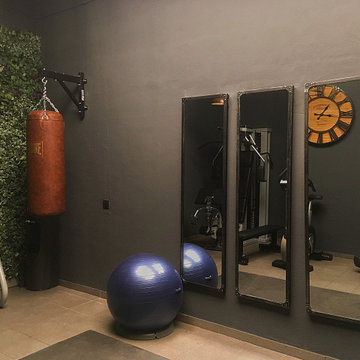
Conversión de un sótano dedicado a almacén a gimnasio professional de estilo industrial, mucho más agradable y chic. Trabajamos con un presupuesto reducido para intentar con lo mínimo hacer el máximo impacto. Para aumentar el nivel de luminosidad, necesario al pintar las paredes tan oscuras, optamos por colocar justo debajo del falso lucernario un gran tramo de espejos para reflejar al máximo la luz.
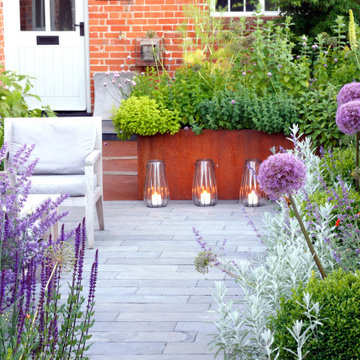
Paying homage to the foundry and its history we have implemented lots of wonderful weathering corten steel in strong geometric wedges. Someone said 'its a bit rusty', we hope you like it, its a rich and developing patina that gets warmer in colour with age and works contextually with the original use of the building. We have designed a garden for a victorian foundry in Walsingham in North Norfolk converted into holiday cottages in the last decade. The foundry originally founded in 1809, making iron castings for farming industry, war casualties ended the male line and so in 1918 it was sold to the Wright family and they continued to trade until 1932, the depression caused its closure. In 1938 it was purchased by the Barnhams who made agricultural implements, pumps, firebowls, backplates, stokers, grates and ornamental fire baskets............ and so we have paid homage to the foundry and its history and implemented lots of wonderful weathering steel. The planting palette inlcudes large leafy hostas, ferns, grasses, hydrangeas and a mix of purple and yellow with a sprinkling of orange perennials.
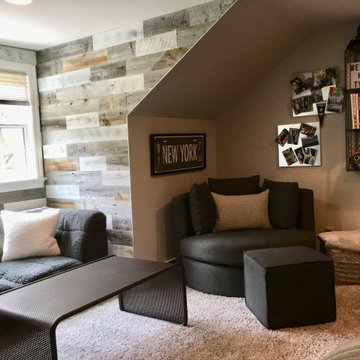
Chic Industrial Boys Teen bedroom. This gray bedroom has amazing textures with the Stik Wood in the sitting area, industrial metal tables and gray wood dresser. Great place to hang out.
Just the Right Piece
Warren, NJ 07059

Modern, updated guest bath with industrial accents. Linear bronze penny tile pairs beautifully will antiqued taupe subway tile for a contemporary look, while the brown, black and white encaustic floor tile adds an eclectic flair. A classic black marble topped vanity and industrial shelving complete this one-of-a-kind space, ready to welcome any guest.

This 1600+ square foot basement was a diamond in the rough. We were tasked with keeping farmhouse elements in the design plan while implementing industrial elements. The client requested the space include a gym, ample seating and viewing area for movies, a full bar , banquette seating as well as area for their gaming tables - shuffleboard, pool table and ping pong. By shifting two support columns we were able to bury one in the powder room wall and implement two in the custom design of the bar. Custom finishes are provided throughout the space to complete this entertainers dream.
2,23,327 Industrial Family Room Design Photos

Loft apartment gets a custom home bar complete with liquor storage and prep area. Shelving and slab backsplash make this a unique spot for entertaining.
8
