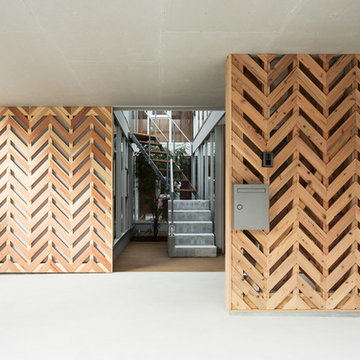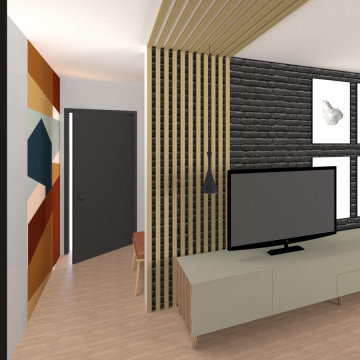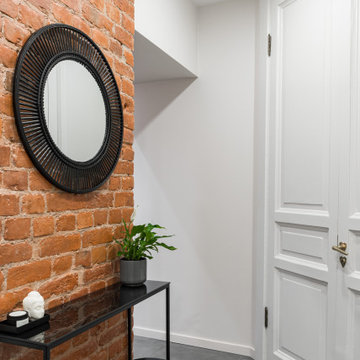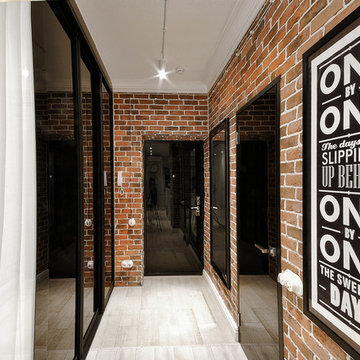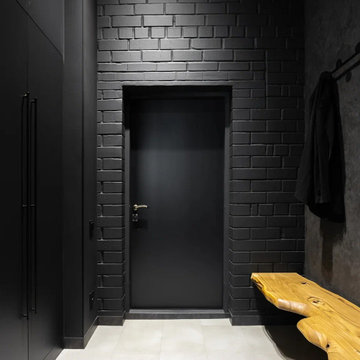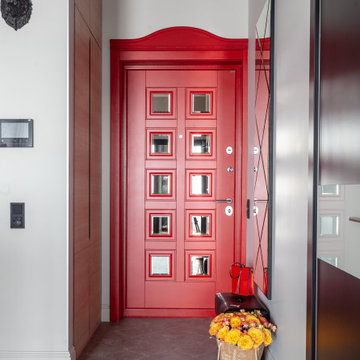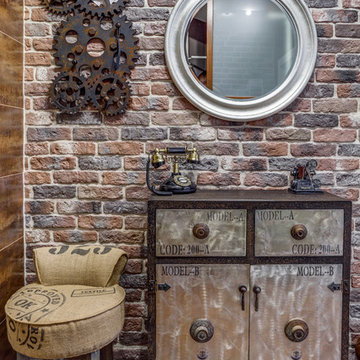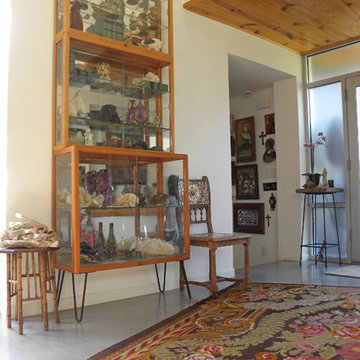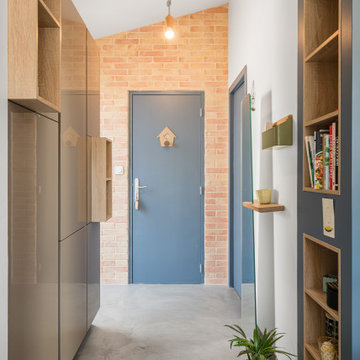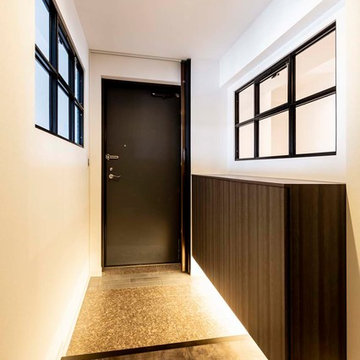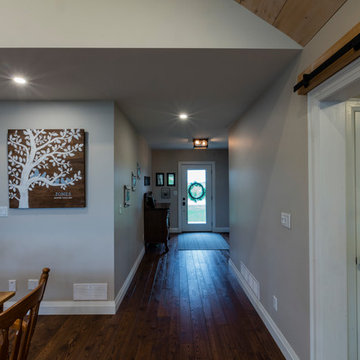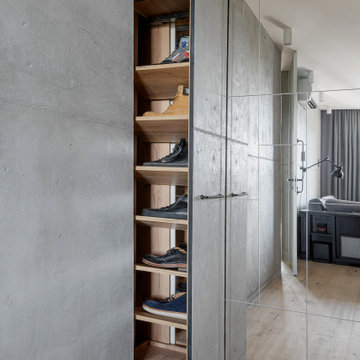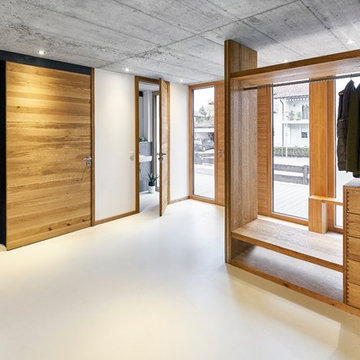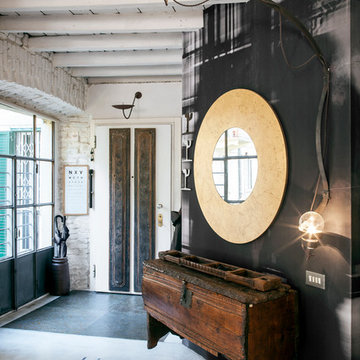4,739 Industrial Entryway Design Ideas
Sort by:Popular Today
81 - 100 of 4,739 photos

Photography by Braden Gunem
Project by Studio H:T principal in charge Brad Tomecek (now with Tomecek Studio Architecture). This project questions the need for excessive space and challenges occupants to be efficient. Two shipping containers saddlebag a taller common space that connects local rock outcroppings to the expansive mountain ridge views. The containers house sleeping and work functions while the center space provides entry, dining, living and a loft above. The loft deck invites easy camping as the platform bed rolls between interior and exterior. The project is planned to be off-the-grid using solar orientation, passive cooling, green roofs, pellet stove heating and photovoltaics to create electricity.
Find the right local pro for your project
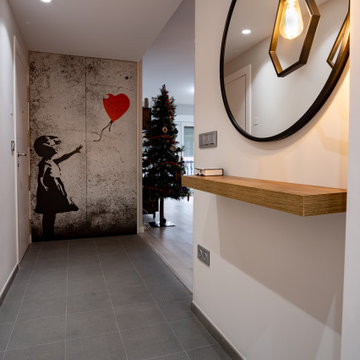
Para la entrada se han elegido elementos urbanos, que hacen de la llegada a casa una transición contínua exterior- interior. Azulejo en gris cemento con dibujo en relieve que evoca las aceras, graffiti en vinilo para armario oculto, y madera natural y hierro para el mueble recibidor son los materiales que conforman este espacio de estilo industrial- urbano que nos da la bienvenida a la casa.
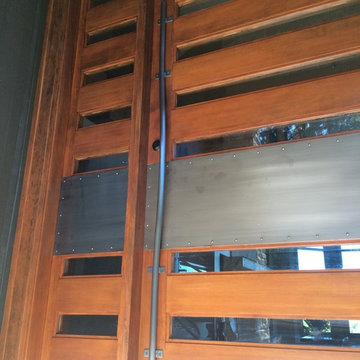
Custom entry door hardware and panels in blackened stainless steel.
Photo - Josiah Zukowski
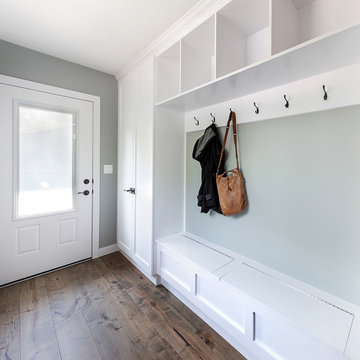
Our clients small two bedroom home was in a very popular and desirably located area of south Edmonton just off of Whyte Ave. The main floor was very partitioned and not suited for the clients' lifestyle and entertaining. They needed more functionality with a better and larger front entry and more storage/utility options. The exising living room, kitchen, and nook needed to be reconfigured to be more open and accommodating for larger gatherings. They also wanted a large garage in the back. They were interest in creating a Chelsea Market New Your City feel in their new great room. The 2nd bedroom was absorbed into a larger front entry with loads of storage options and the master bedroom was enlarged along with its closet. The existing bathroom was updated. The walls dividing the kitchen, nook, and living room were removed and a great room created. The result was fantastic and more functional living space for this young couple along with a larger and more functional garage.
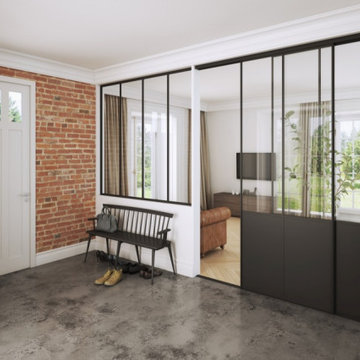
Functional & decorative internal glazing, adapted to the individual design. Acting as a divider or space separator available as sliding or hinged doors & screens. An aluminum structure in matt black or natural anode, filled with glass (transparent, frosted or coloured) or laminate panel. Provides additional light and soundproofing. Wow effect guaranteed!
4,739 Industrial Entryway Design Ideas
5
