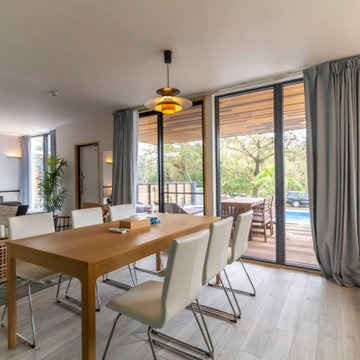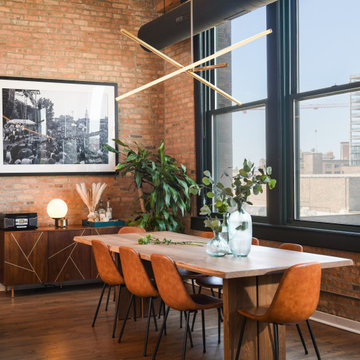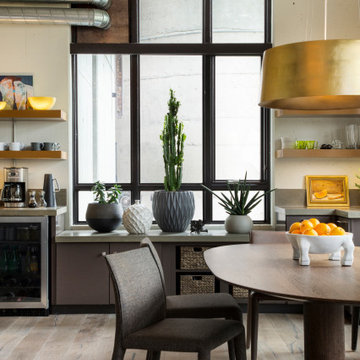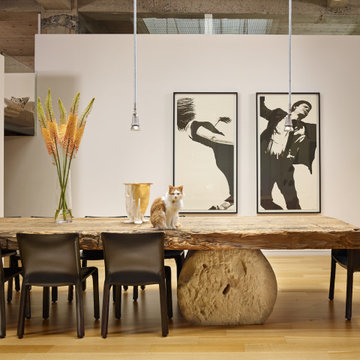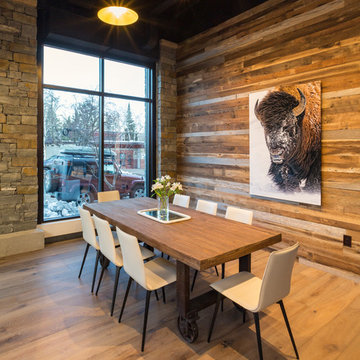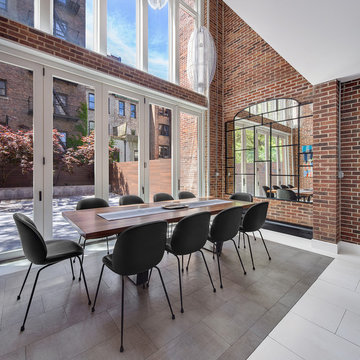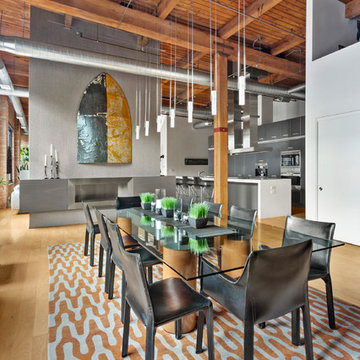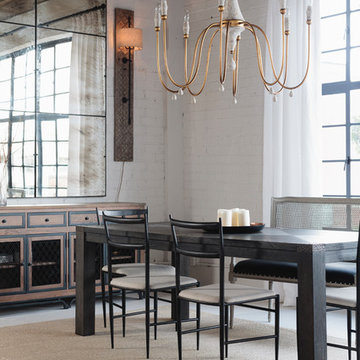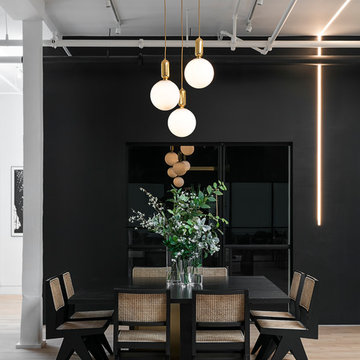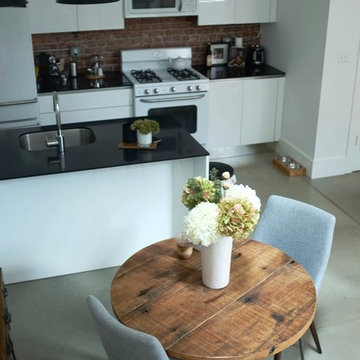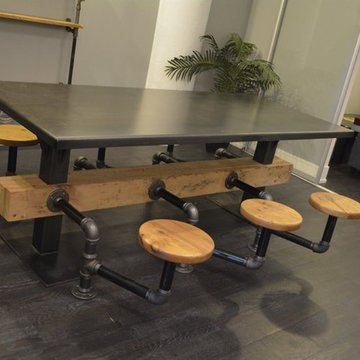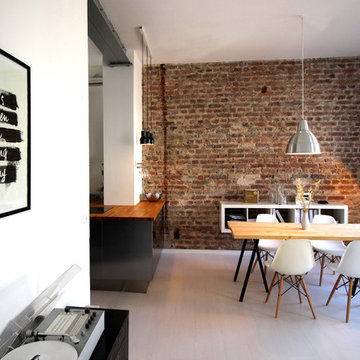11,507 Industrial Dining Room Design Ideas
Find the right local pro for your project
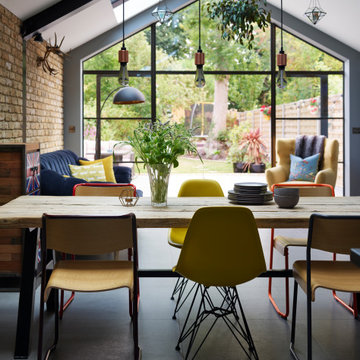
Overview
Extend and renovate a detached villa style house in surrey over 3 floors with the industrial look.
The Brief
Extend the ground floor as much as possible using permitted development planning policy while maximising the loft and reorganising the first floor. Our client wanted more space for entertaining and relaxing in with their family and friends, all with an industrial aesthetic of Crittal glazing, exposed brickwork, steel and concrete. A sense of height and space but with some definition of the areas within a main family kitchen/diner off the garden. The brief also called for a loft extension to create a hideaway master suite with views over the garden. The loft was to continue the industrial approach so that the whole scheme created a neat, crisp and simple aesthetic with materiality at its core.
Our Solution
We began the design dialogue by maximising the new space at ground and second floors, this gave us a footprint to work with. We generated a series of layout options and conducted a design conversation with the client to organise the spaces in an inspiring and efficient arrangement across the floor plans……. The external shape and window arrangement were developed with a preference for the Crittal type look. We wanted to give the client a light industrial aesthetic with lots of light penetration into the plans framed with fantastic black frames.
Key to the family space interior design was the exposed steel structure and brickwork. The focal point is the fabulous Roundhouse kitchen and storage. The design is understated and crisp with unique touches applied by the client throughout.
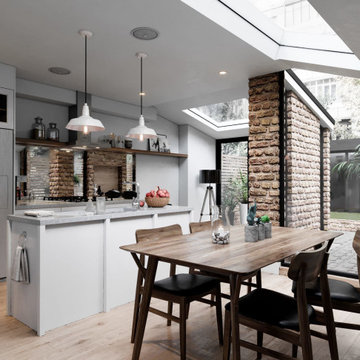
Pay attention to the right lighting in this kitchen. The room has three different types of lighting: lamps built in the ceiling, lamps built in the cabinets, and pendant lights.
These three types of lighting allow the owners of the kitchen to easily and quick do a great number of works including eating, cooking, dishwashing and so forth.
Along with our team of professional interior designers, you are bound to get the perfect kitchen you have been dreaming of for so long!
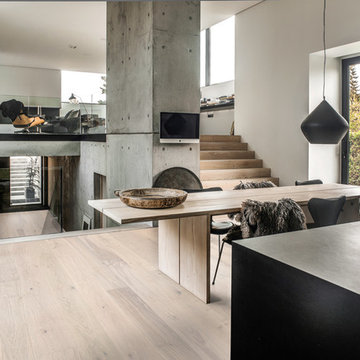
Shown: Kährs Lux Sky wood flooring
Kährs have launched two new ultra-matt wood flooring collections, Lux and Lumen. Recently winning Gold for 'Best Flooring' at the 2017 House Beautiful Awards, Kährs' Lux collection includes nine one-strip plank format designs in an array of natural colours, which are mirrored in Lumen's three-strip designs.
The new surface treatment applied to the designs is non reflective; enhancing the colour and beauty of real wood, whilst giving a silky, yet strong shield against wear and tear.
Emanuel Lidberg, Head of Design at Kährs Group, says,
“Lux and Lumen have been developed for design-led interiors, with abundant natural light, for example with floor-to-ceiling glazing. Traditional lacquer finishes reflect light which distracts from the floor’s appearance. Our new, ultra-matt finish minimizes reflections so that the wood’s natural grain and tone can be appreciated to the full."
The contemporary Lux Collection features nine floors spanning from the milky white "Ash Air" to the earthy, deep-smoked "Oak Terra". Kährs' Lumen Collection offers mirrored three strip and two-strip designs to complement Lux, or offer an alternative interior look. All designs feature a brushed effect, accentuating the natural grain of the wood. All floors feature Kährs' multi-layered construction, with a surface layer of oak or ash.
This engineered format is eco-friendly, whilst also making the floors more stable, and ideal for use with underfloor heating systems. Matching accessories, including mouldings, skirting and handmade stairnosing are also available for the new designs.
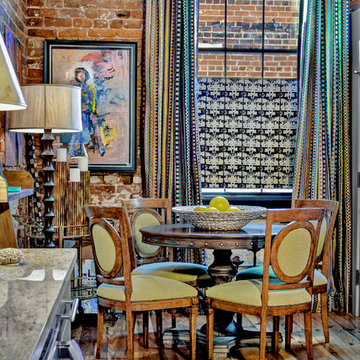
URBAN LOFT
Location | Columbia, South Carolina
Style | industrial
Photographer | William Quarles
Architect | Scott Garbin
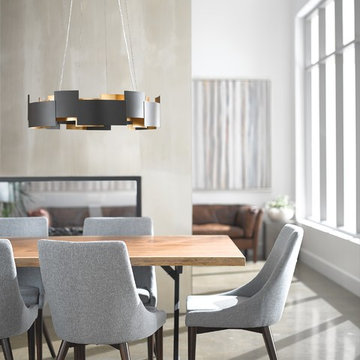
Courtesy of 1stoplighting on behalf of Kichler Lighting
Shop Here:
https://www.houzz.com/product/92222025-kichler-moderne-chandelier-pendant-led-olde-bronze-contemporary-chandeliers/lid=64314814/lpv=1

From brick to wood, to steel, to tile: the materials in this project create both harmony and an interesting contrast all at once. Featuring the Lucius 140 peninsula fireplace by Element4.
Photo by: Jill Greer
11,507 Industrial Dining Room Design Ideas
5

