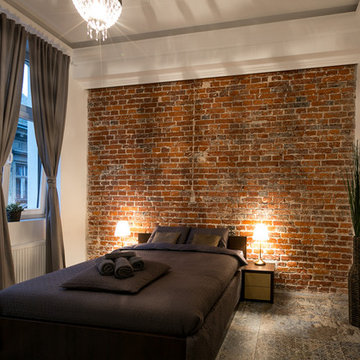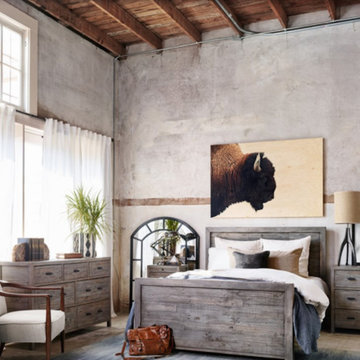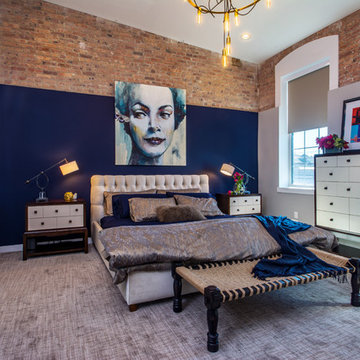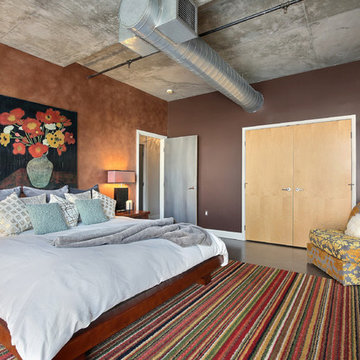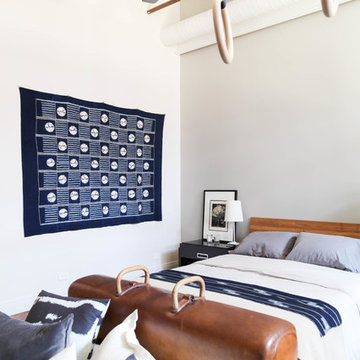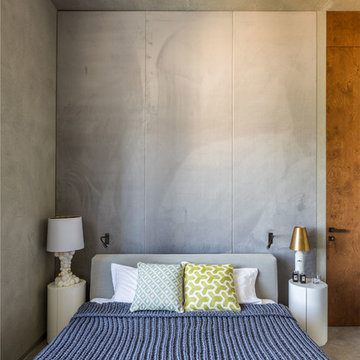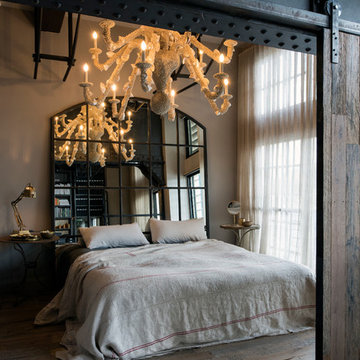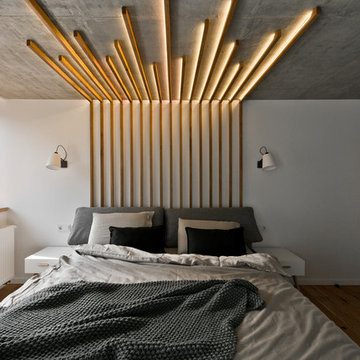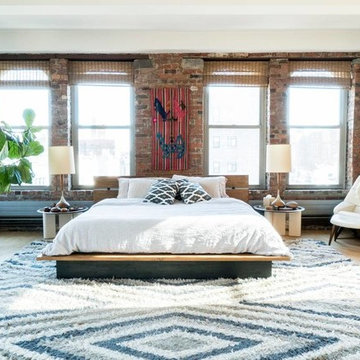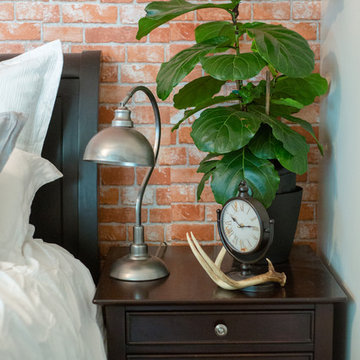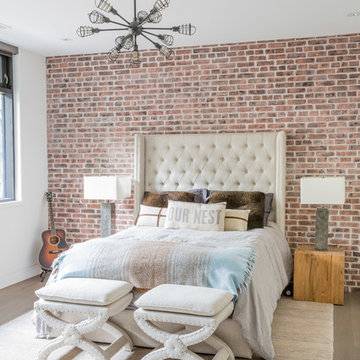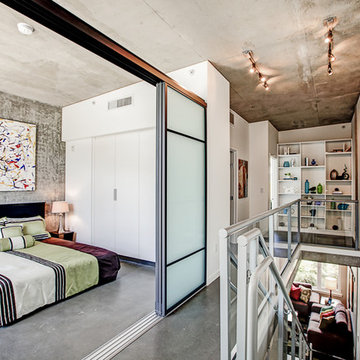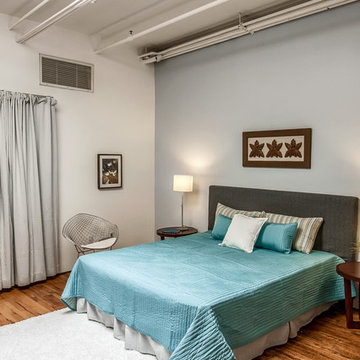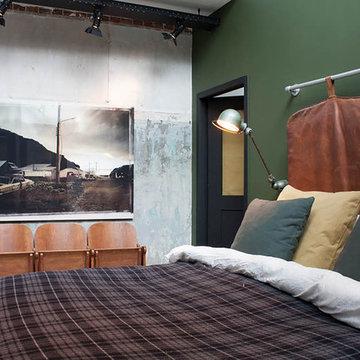2,119 Industrial Bedroom Design Ideas
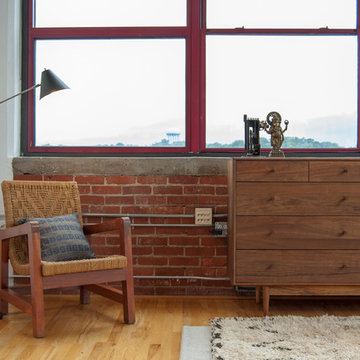
Unobstructed panoramic views continue into the bedroom. The Room & Board chest-of-drawers compliments other Mid-Century pieces throughout the home in a fresh, updated way. Although Daniel is always eager to add to his art collection, “I love Gerhard Richter, I would get an Ed Ruscha painting, and maybe even an Edward Hopper”, adding shades to the windows is next on Daniel’s to-do list. “It’s a bit bright in the morning!” he laughs.
Photo: Adrienne M DeRosa © 2012 Houzz
Design: KEA Design
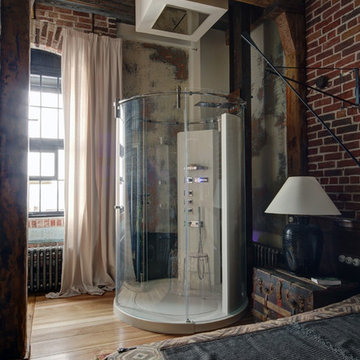
автор проекта - Лев Луговской / Lev Lugovskoy
фотограф - Леонид Черноус / Leonid Chernous
Find the right local pro for your project
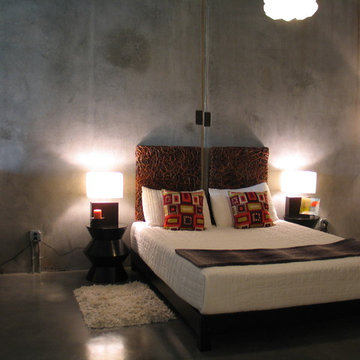
This loft bedroom has concrete walls and floor. Using natural objects such as the Lianas vine sculpture and the woven seagrass panels as headboards gives the space warmth.
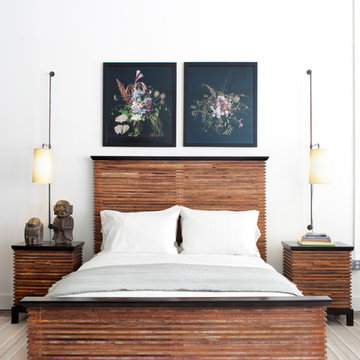
Lotus Bed & Lotus 2 Drawer End Tables, French Pole Sconces
The clean-lined, organic aesthetic of the Lotus Bed conveys a Zen-like sensibility. The headboard and footboard are slatted with textured, reclaimed Peroba wood and set into a beautiful mahogany frame. Truly a place for sweet dreams.
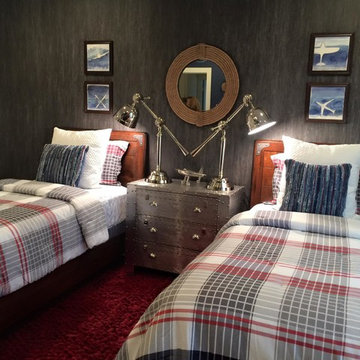
KIDSANCTUARY CAMPUS is a charitable organization in Palm Beach County committed to assisting children who have been removed from their homes because of abuse, neglect or abandonment. They are continuing to build a five acre residential facility with homes, an enrichment center and play areas. Palm Beach County graciously donated this land for our project. The campus includes 24-hour care and housing for the children who are considered the most vulnerable in the foster care system. KidSanctuary Campus brings in expert, professional foster parents who raise the children living in our homes. They provide comfort, security and consistency. It is often the first time these children are in such a safe, structured environment.
2,119 Industrial Bedroom Design Ideas
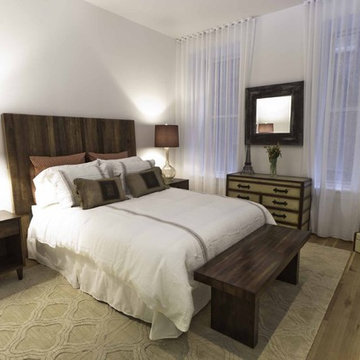
Established in 1895 as a warehouse for the spice trade, 481 Washington was built to last. With its 25-inch-thick base and enchanting Beaux Arts facade, this regal structure later housed a thriving Hudson Square printing company. After an impeccable renovation, the magnificent loft building’s original arched windows and exquisite cornice remain a testament to the grandeur of days past. Perfectly anchored between Soho and Tribeca, Spice Warehouse has been converted into 12 spacious full-floor lofts that seamlessly fuse Old World character with modern convenience. Steps from the Hudson River, Spice Warehouse is within walking distance of renowned restaurants, famed art galleries, specialty shops and boutiques. With its golden sunsets and outstanding facilities, this is the ideal destination for those seeking the tranquil pleasures of the Hudson River waterfront.
Expansive private floor residences were designed to be both versatile and functional, each with 3 to 4 bedrooms, 3 full baths, and a home office. Several residences enjoy dramatic Hudson River views.
This open space has been designed to accommodate a perfect Tribeca city lifestyle for entertaining, relaxing and working.
The design reflects a tailored “old world” look, respecting the original features of the Spice Warehouse. With its high ceilings, arched windows, original brick wall and iron columns, this space is a testament of ancient time and old world elegance.
The guest bedroom was designed with travel in mind.It features elegant French Provencal bedding paired with jute accent pillows, travel chest and luggages as well as recycled blown glass table lamps and rich woods.
The acrylic “zebra” art piece is by Francis Augustine.
Photography: Francis Augustine
8
