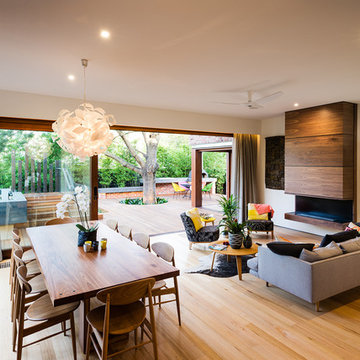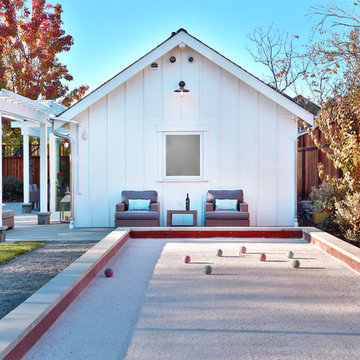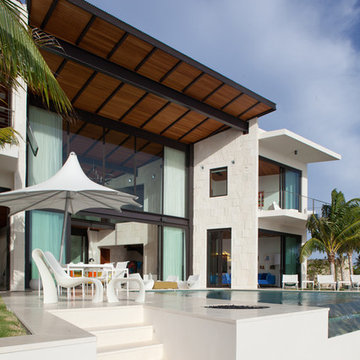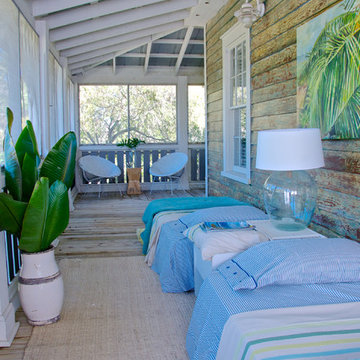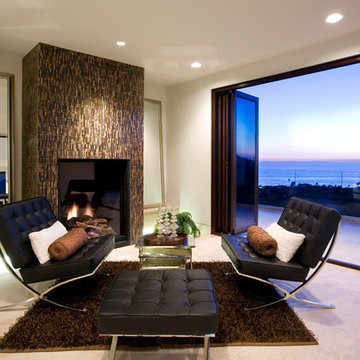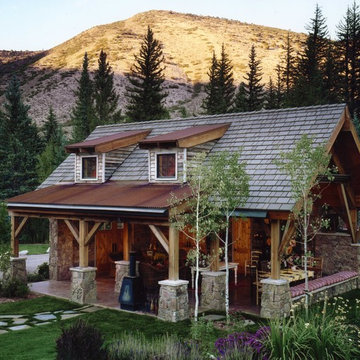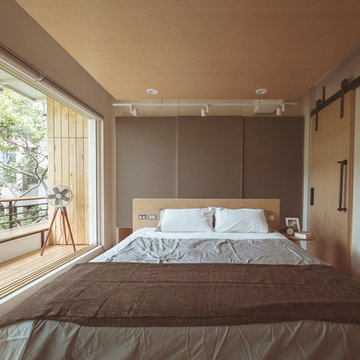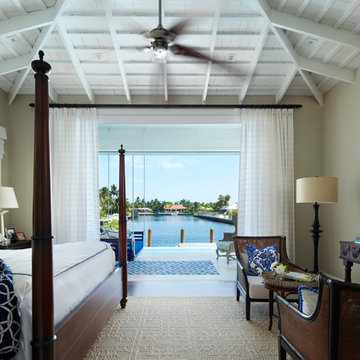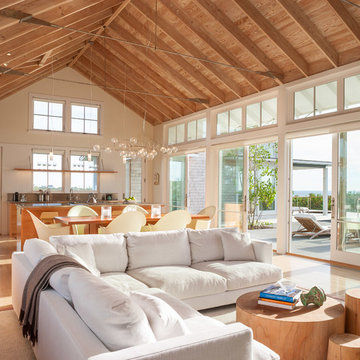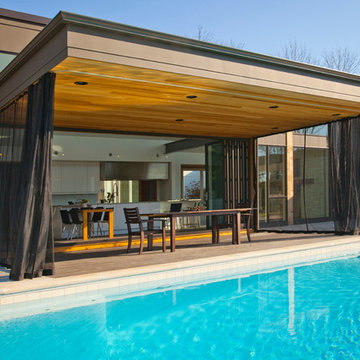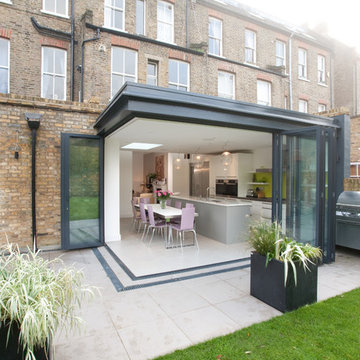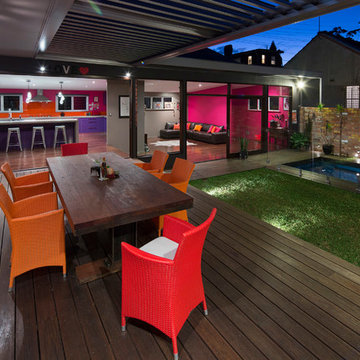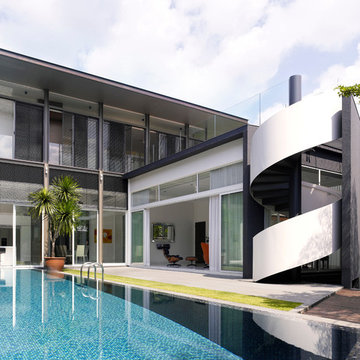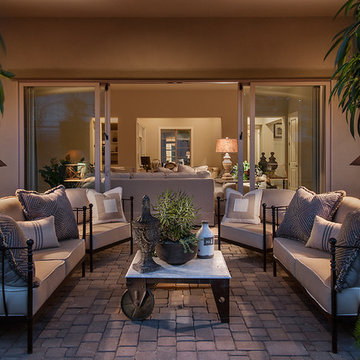Indoor/Outdoor Living Designs & Ideas
Find the right local pro for your project
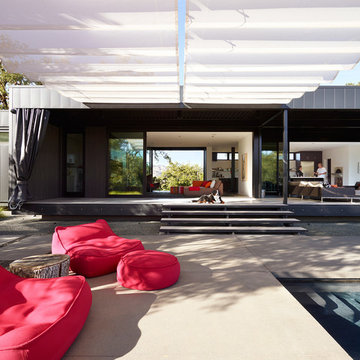
This beautiful prefab home was designed and built by the celebrated firm Marmol Radziner Prefab. The bold lines and simple style make this a popular home amongst the design community, highlighted by the placement of the project on the cover of Dwell magazine's December 2011 Prefab Perfected issue.
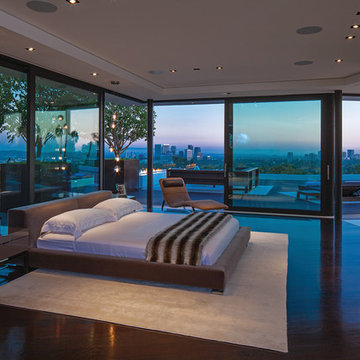
Laurel Way Beverly Hills luxury home modern glass wall primary bedroom. Photo by Art Gray Photography.
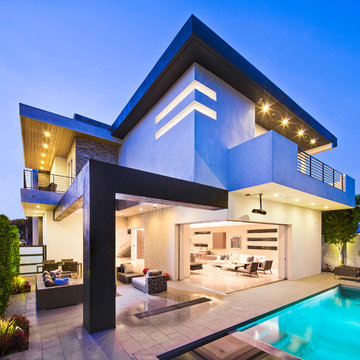
Black stucco-wrapped beam
Fleetwood pocket doors
Stackstone siding
#buildboswell

This freestanding brick house had no real useable living spaces for a young family, with no connection to a vast north facing rear yard.
The solution was simple – to separate the ‘old from the new’ – by reinstating the original 1930’s roof line, demolishing the ‘60’s lean-to rear addition, and adding a contemporary open plan pavilion on the same level as the deck and rear yard.
Recycled face bricks, Western Red Cedar and Colorbond roofing make up the restrained palette that blend with the existing house and the large trees found in the rear yard. The pavilion is surrounded by clerestory fixed glazing allowing filtered sunlight through the trees, as well as further enhancing the feeling of bringing the garden ‘into’ the internal living space.
Rainwater is harvested into an above ground tank for reuse for toilet flushing, the washing machine and watering the garden.
The cedar batten screen and hardwood pergola off the rear addition, create a secondary outdoor living space providing privacy from the adjoining neighbours. Large eave overhangs block the high summer sun, while allowing the lower winter sun to penetrate deep into the addition.
Photography by Sarah Braden
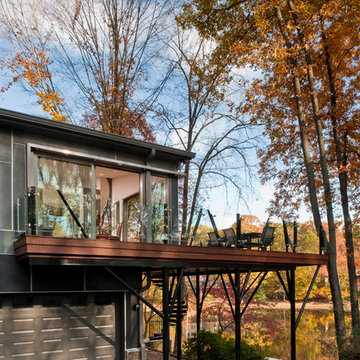
©StevenPaulWhitsitt_Photography
Side view of the rear deck.
At the rear of the house, the client's need for a new entertainment space was met by a
tree-like
structure to support a multi-level deck. The glass rail and abstract trees and branches of the deck enhance the relationship to natural setting as well as create an extension of the living and dining spaces. The glass deck rails provide uninterrupted views of the pond beyond.
Indoor/Outdoor Living Designs & Ideas
36



















