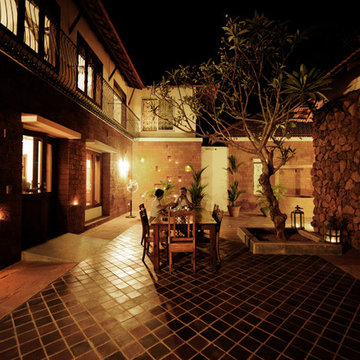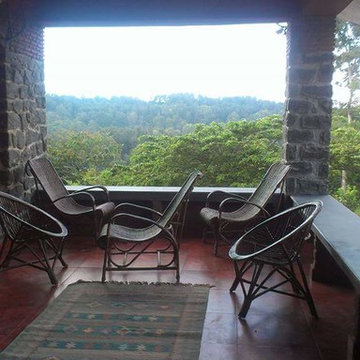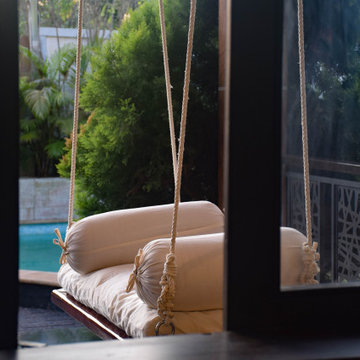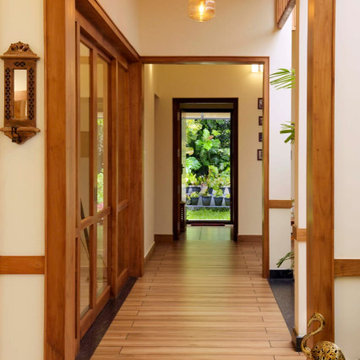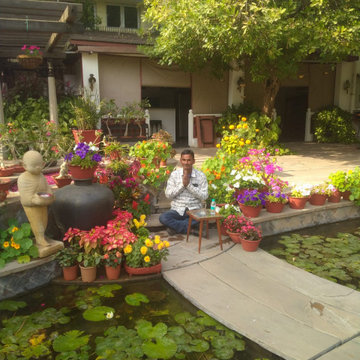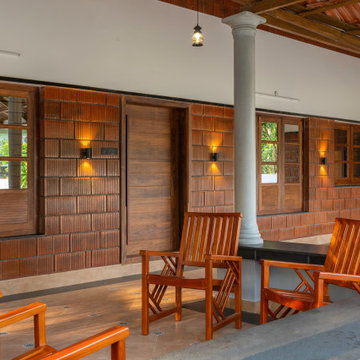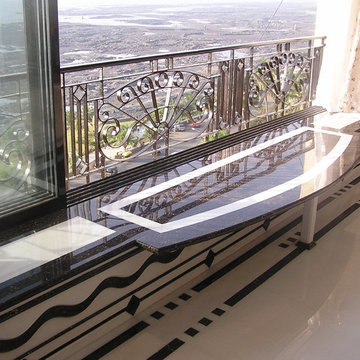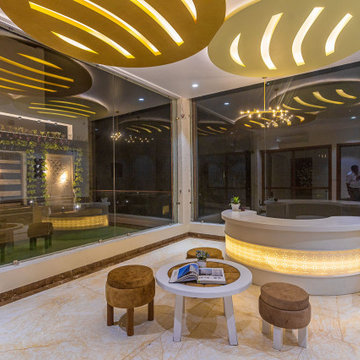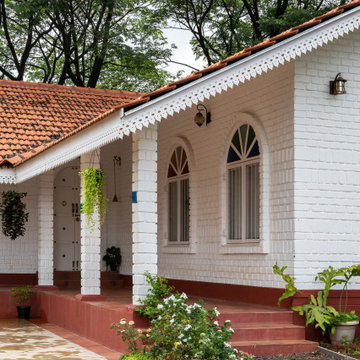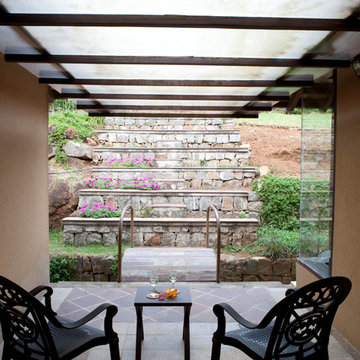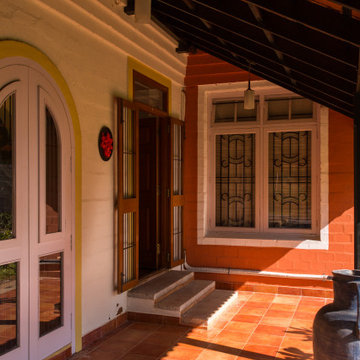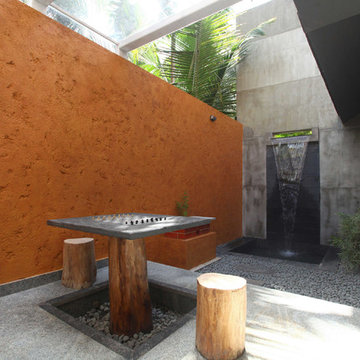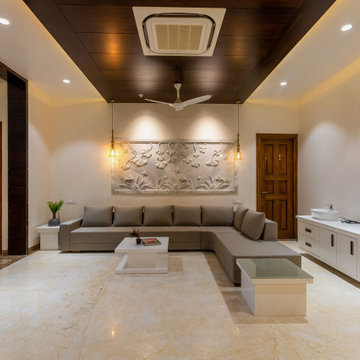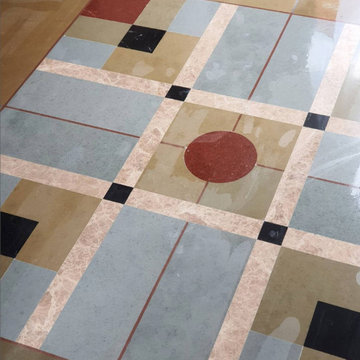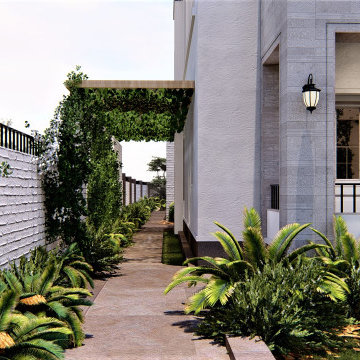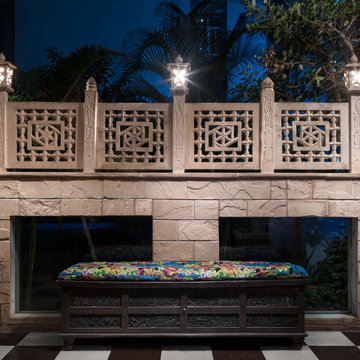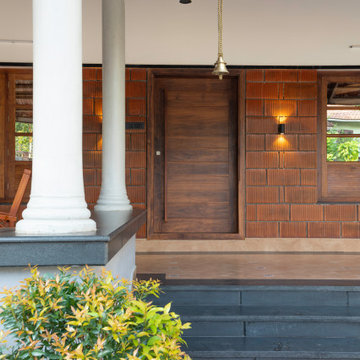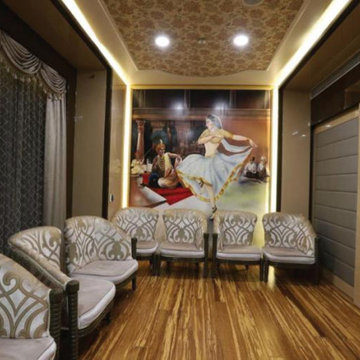240 Indian Patio Design Ideas
Sort by:Popular Today
161 - 180 of 240 photos
Item 1 of 2
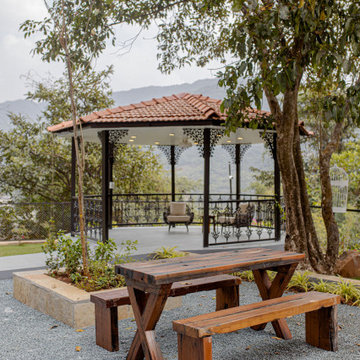
The goal of this renovation project was to transform the congested spaces into a cozy yet open and inviting home that serves as a perfect escape from the hustle and bustle of daily life. The central vision was to create large, extroverted spaces that are light and airy, providing a seamless connection to nature. To achieve this, the we began by analyzing the existing layout and identifying areas that required major modifications. Then we reimagined the layout by creating more open spaces and connecting indoor and outdoor areas to give the home a natural flow. We drew inspiration from the clients' cultural heritage and love for modernity, merging the two into a cohesive design language. We worked closely with the clients to understand their personalities, preferences, and nostalgic memories to incorporate them into the overall design. To establish a connection to nature, the we chose materials, textures, and fabrics that evoke a sense of being outdoors. Natural materials such as wood and stone were incorporated throughout the house, while fabrics with organic patterns and motifs added to the natural theme. The landscape design also played a crucial role in establishing a connection to nature, with trees and plants carefully selected to create a familiar environment for the clients.
Find the right local pro for your project
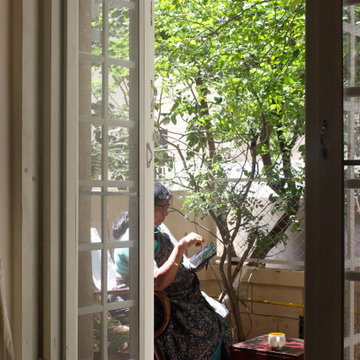
The backyard becomes granny's chill-out zone. Earlier the backyard was not being used by the family. We modified Granny's room and added a French door to enter the backyard. Now she has all the access to the lemon tree in the backyard and all the sun in the verandah!
240 Indian Patio Design Ideas
9
