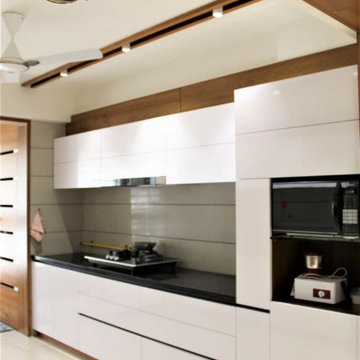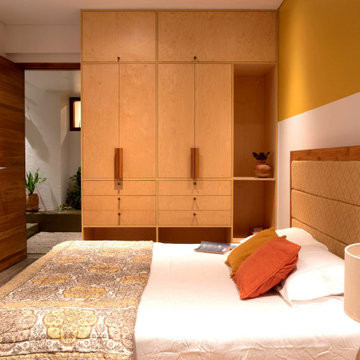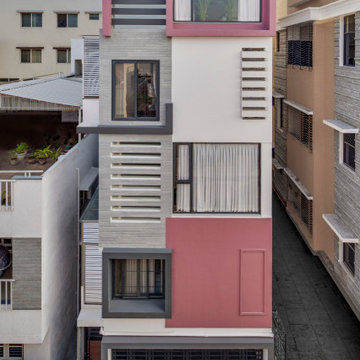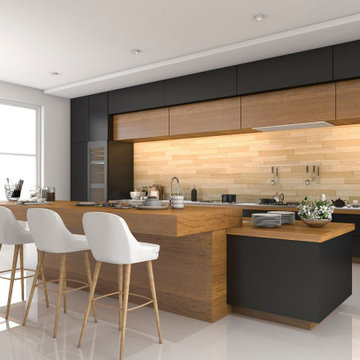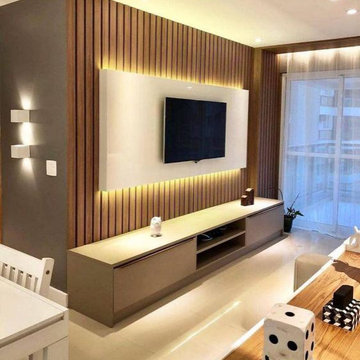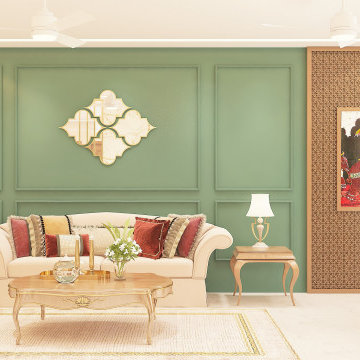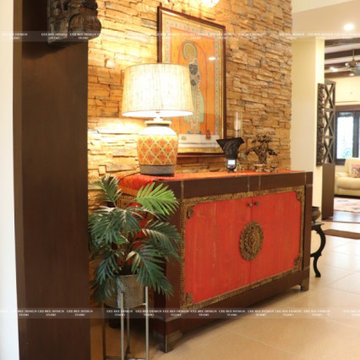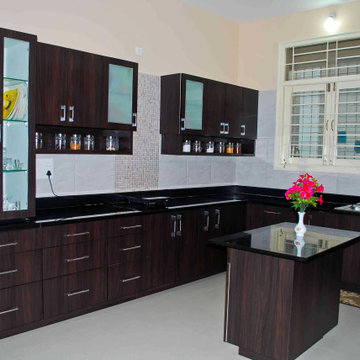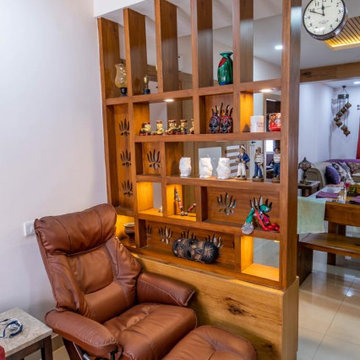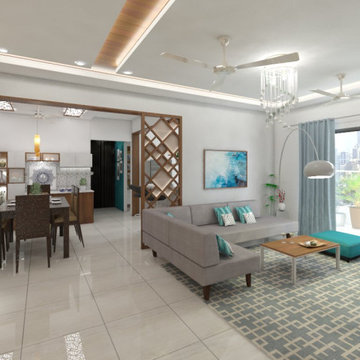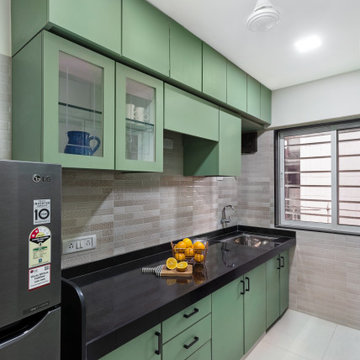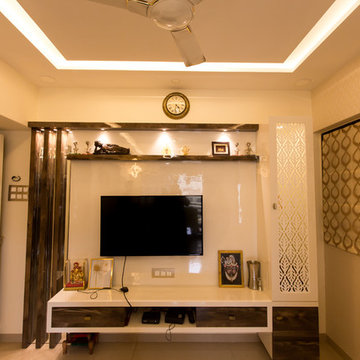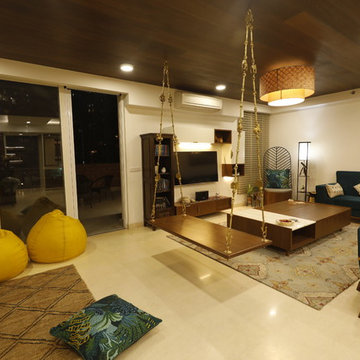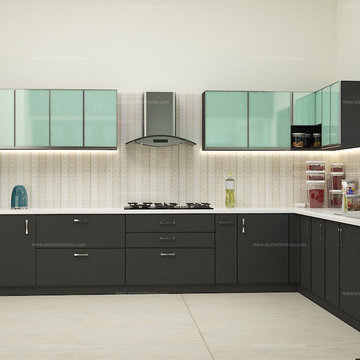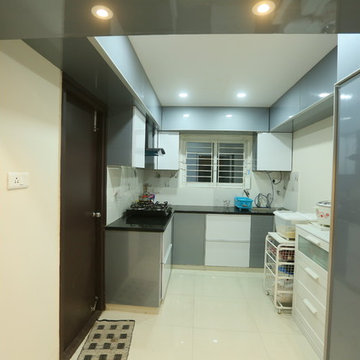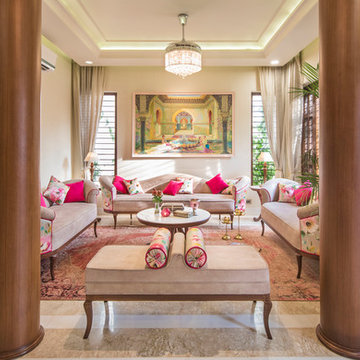16,835 Indian Home Design Photos
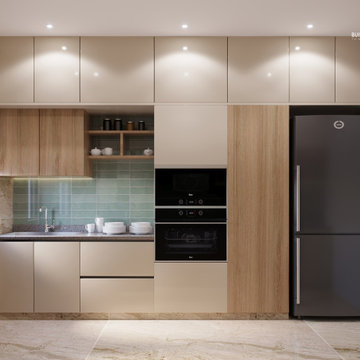
The open Kitchen is adjacent to the living room. To imbibe the same look and feel as the living room we designed with neutral hues. Using lighter tones in an otherwise small kitchen, gives an illusion of a bigger space. With earthy tones, having plants inside along with the natural light gives a nice cosy feel. For ease of use and maximum utilisation of space a modular kitchen with varied sizes of cabinets and drawers was provided.
Find the right local pro for your project
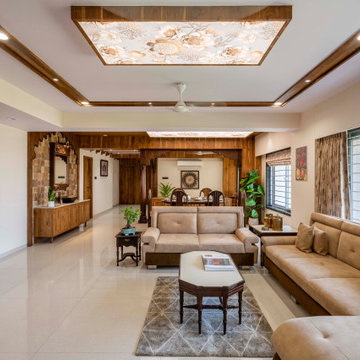
" TRADITIONAL AND MODERN HOOK UP" for those who love traditional Indian decor. These home can be an inspiration for creating a space that is modern with an Indian twist.
Elsewhere, a netural-colored plaster wall is embllished with wooden archs a type of decoration typically of home in Rajasthan and Gujarat. The bedroom is fine example of how to merge modern minimalis with ethnic intricacy. Ceiling pannels in vibrant fabric stand out in contrast to the more contemporary - looking walls.
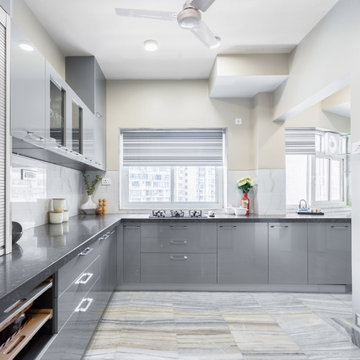
he kitchen has an abundance of sunlight pouring in, thanks to the number of wide windows put in. Blinds were a better choice than putting in standard kitchen curtains. To take it up a notch, Ashwini added profile lights under the top cabinets. Also, notice how open glass shelves have been used beside the top cabinet. Glass is an excellent way to reflect more light into your space.
16,835 Indian Home Design Photos
3



















