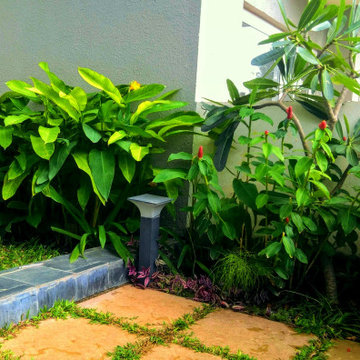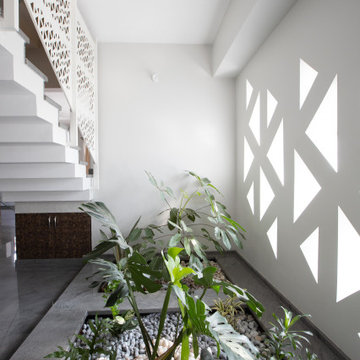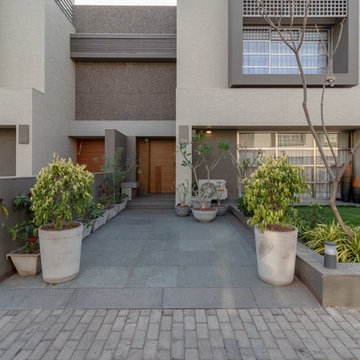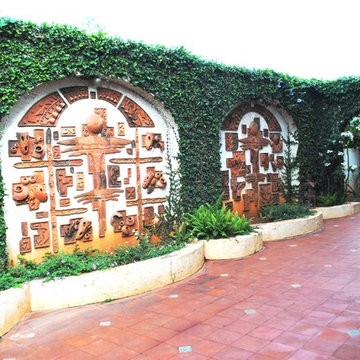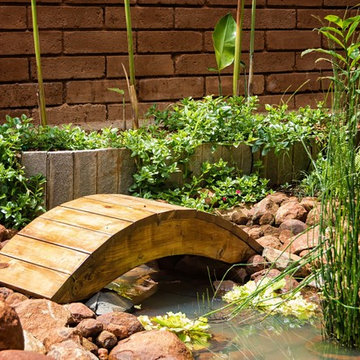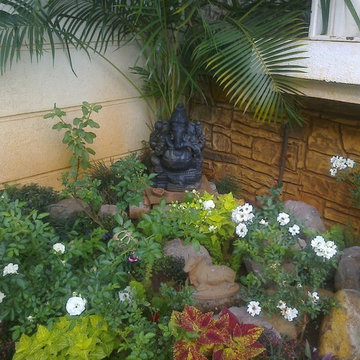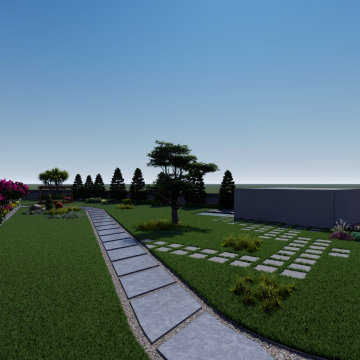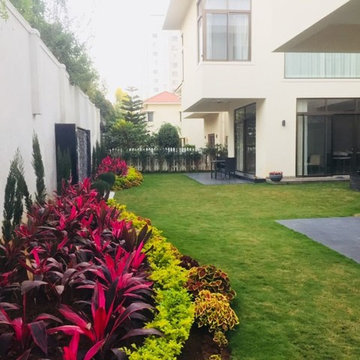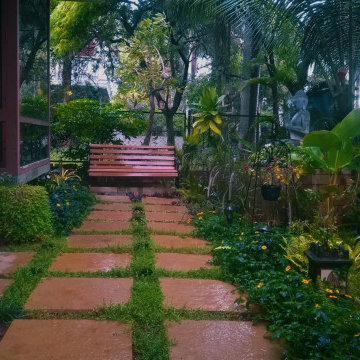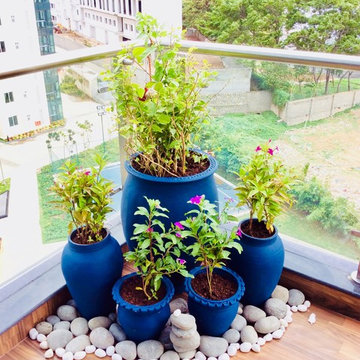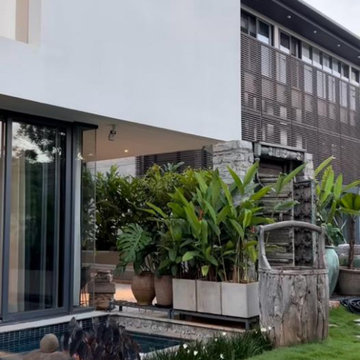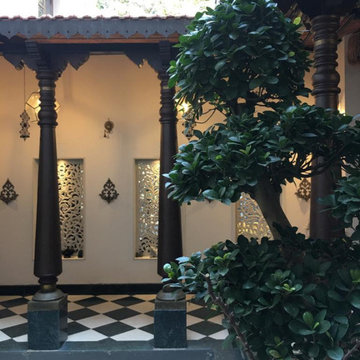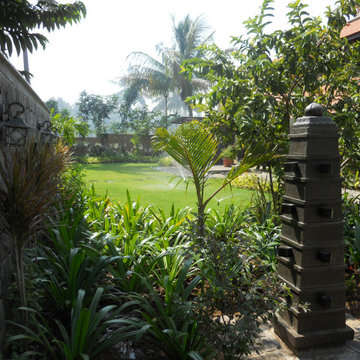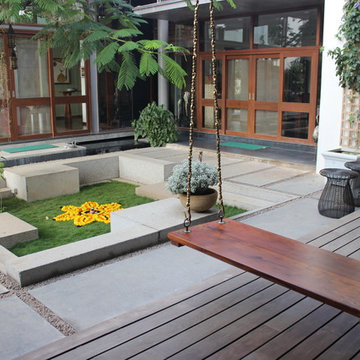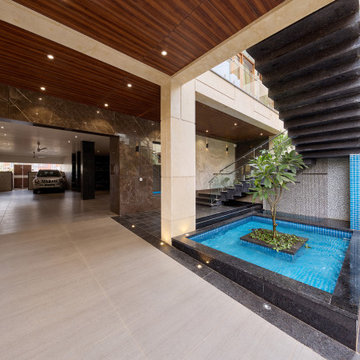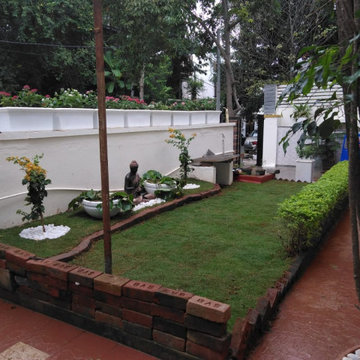351 Indian Garden Design Ideas
Find the right local pro for your project
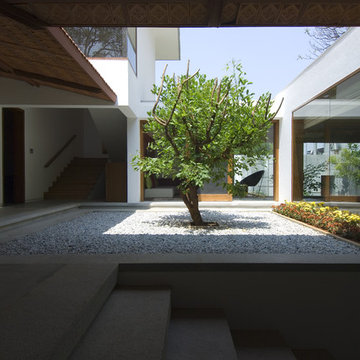
Architects: Khosla Associates
Project Team: Sandeep Khosla, Amaresh Anand and Lavina Taur
Location: Bangalore, India
Site Area: 2148 sqm.
Built up Area: 1211 sqm.
Structural Engineering: Manjunath & Co.
Landscaping: Sanjiv Basappa
Civil Contractor: Hi Tech Engineers.
Photographer - Pallon Daruwala
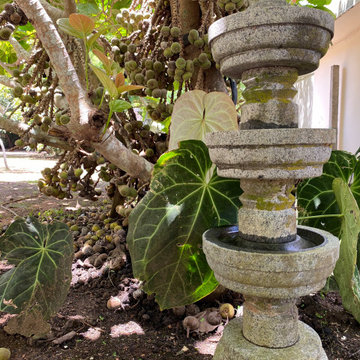
This is a contemporary house design rooted in tradition, with elaborate pillars, decorative ceramic tiles, and a sloping roof with Mangalore tiles. The house is covered by a sloping roof, a distinct feature of Kerala architecture to protect the walls from extreme weather. Large courtyards, verandahs, and sit-outs bring the outside warmth into the spacious interiors. The entrance faces the green fields, unlike the customary practice of the verandah overlooking the road. Traditional timber furniture, translucent furnishings, and light-coloured clean walls bring attention to the flooring. The open ventilators on the top floor and wooden windows in this sloping roof home also help keep the house cool. The sunken floor space in the foyer and the use of natural stone and timber add to the traditional charm of the house. A contemporary house that seamlessly integrates peace and comfort into the busy lives of the occupants.
Client: C.A Abraham Panjikaran
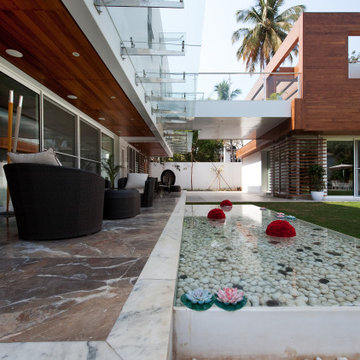
Divided into public and private spaces, this residence provides pockets of green spaces that is tailored to provide comfort and lounge in.
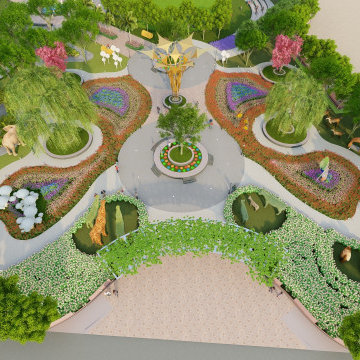
Designed a theme park at Nellore.
3 themes- Outdoor science park, nature park, glow park
Project Cost - 10 Cr
Client - Nellore Municipal Corporation
Stage - Construction started
351 Indian Garden Design Ideas
2
