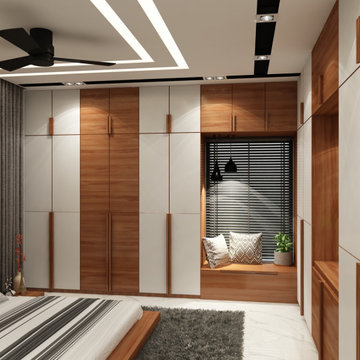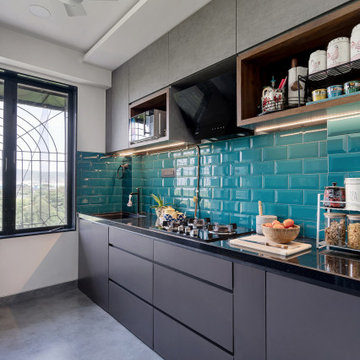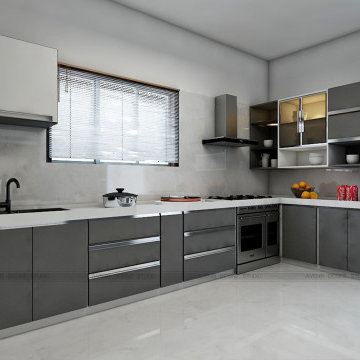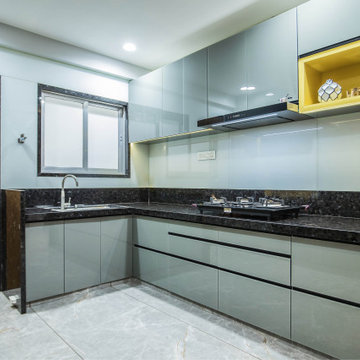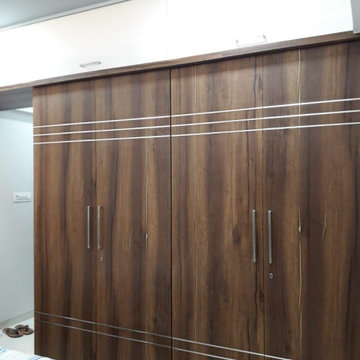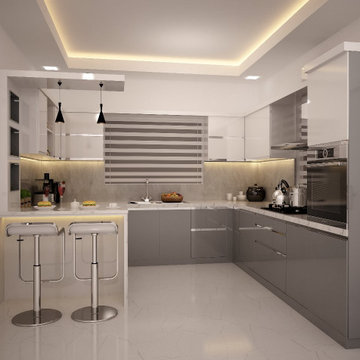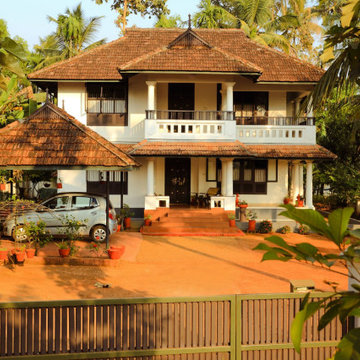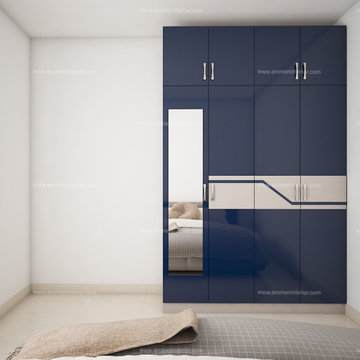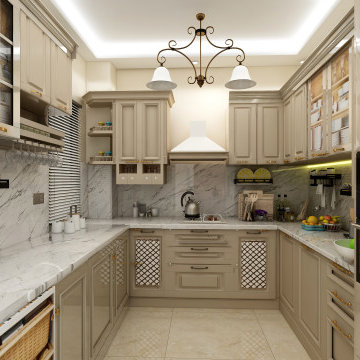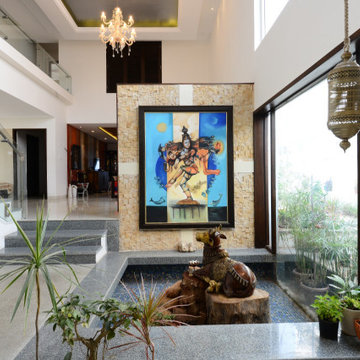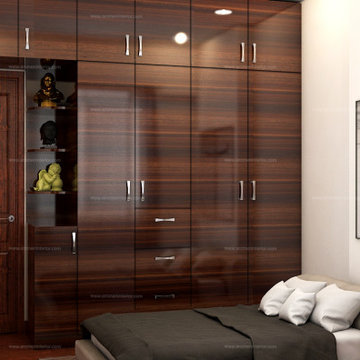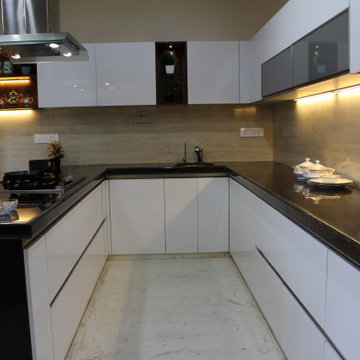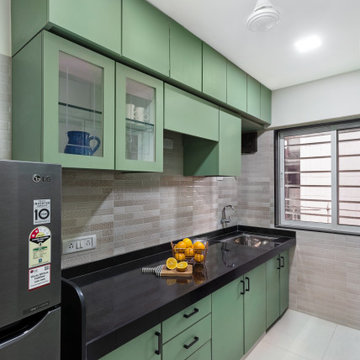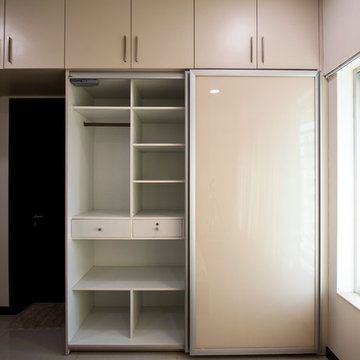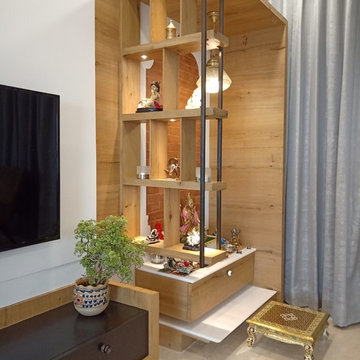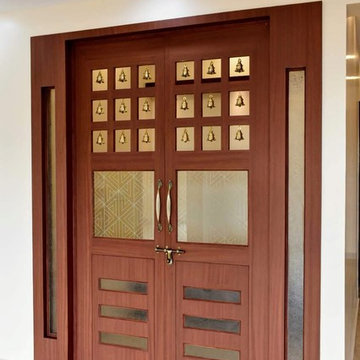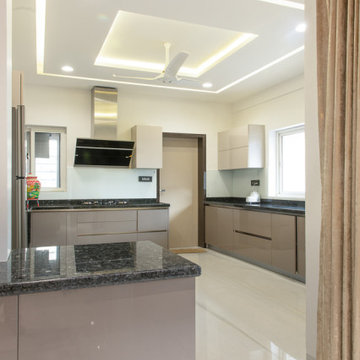16,880 Indian Family Room Design Photos
Sort by:Popular Today
41 - 60 of 16,880 photos
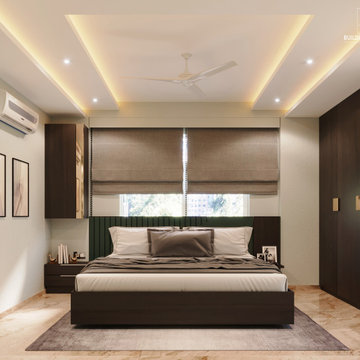
This room is designed for the grandparents. They had an inclination for the green colour. To incorporate this into our design we used a palm wallpaper on the opposite wall of the bed, teaming it up with walls in mild green paint and a perennial chocolate coloured wood to give a pleasant tropical vibe. Since it was a small room and the clients wanted to have enough storage we designed an overhead cabinet besides the bed and a chest of drawers as a tv unit.
Find the right local pro for your project
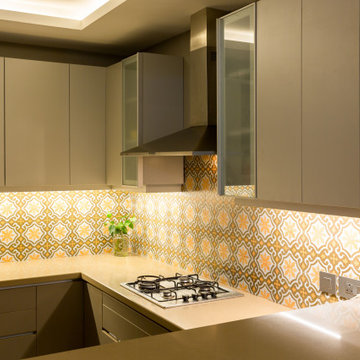
The kitchen’s design was kept muted, with a monochrome wall done in a lavender shade and beige interiors, where the only design element which provided a different visual focal locus was the patterned tiling underneath the kitchen cabinets.
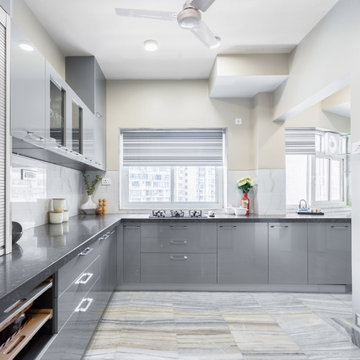
he kitchen has an abundance of sunlight pouring in, thanks to the number of wide windows put in. Blinds were a better choice than putting in standard kitchen curtains. To take it up a notch, Ashwini added profile lights under the top cabinets. Also, notice how open glass shelves have been used beside the top cabinet. Glass is an excellent way to reflect more light into your space.
16,880 Indian Family Room Design Photos
3
