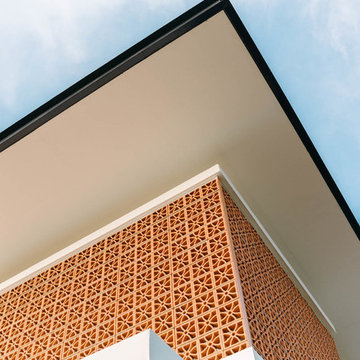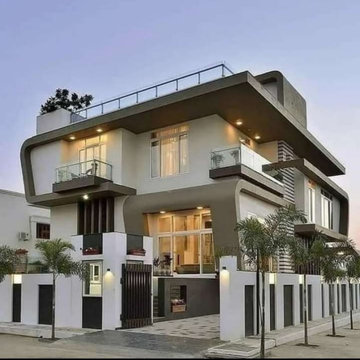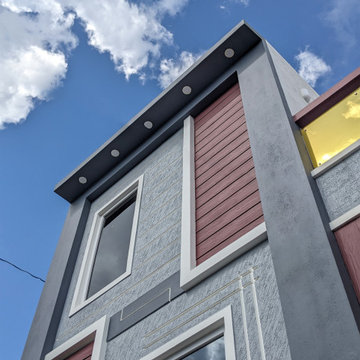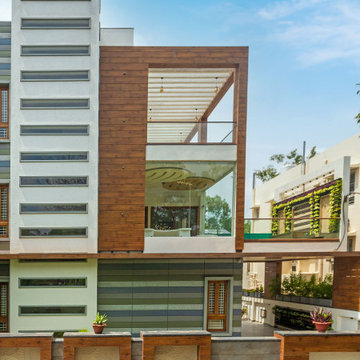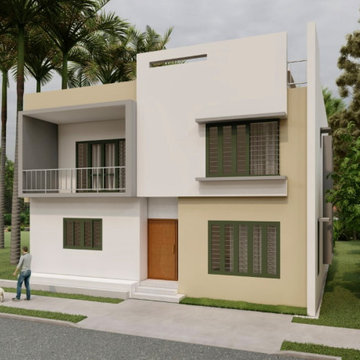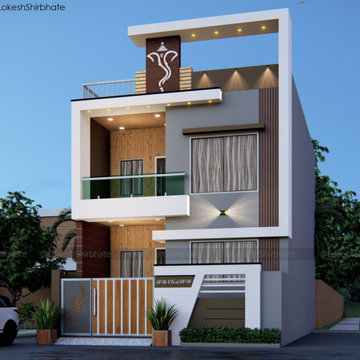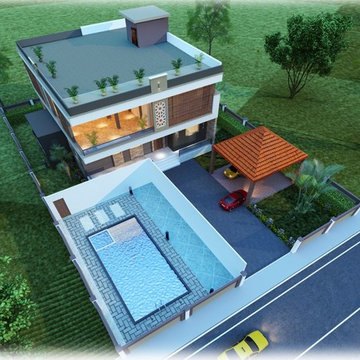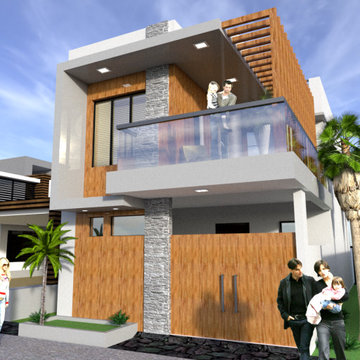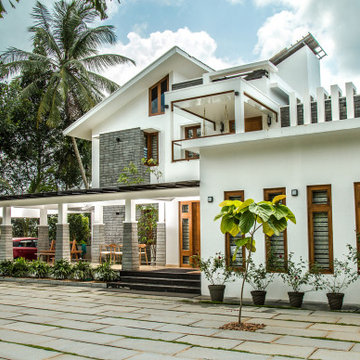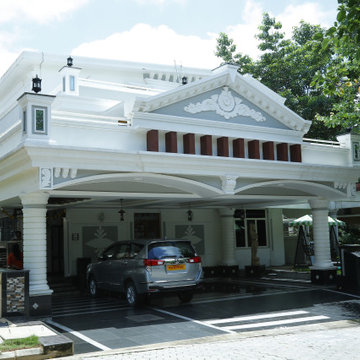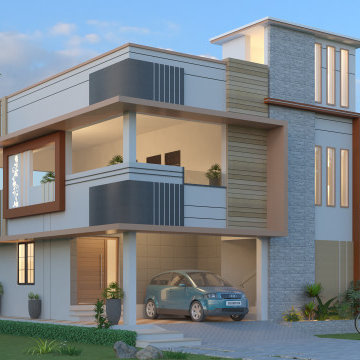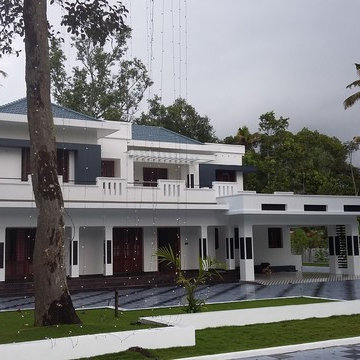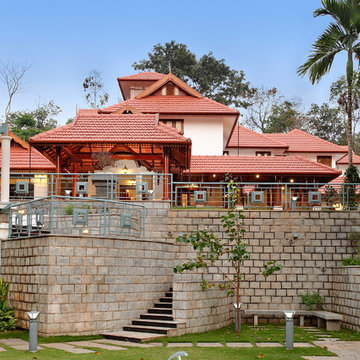610 Indian Exterior Design Ideas
Sort by:Popular Today
61 - 80 of 610 photos
Item 1 of 3
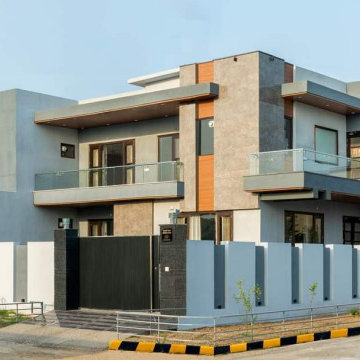
DesignTech is a team of passionate and experienced interior designers based in Ludhiana. With years of experience in the industry, our team has established a reputation for creating unique and functional designs that meet the specific needs of our clients. We are committed to providing exceptional customer service, and we work closely with our clients to ensure that every detail is taken care of. Whether you are looking to transform your home or office space, our team has the expertise and creativity to bring your vision to life. Contact us today to learn more about our services and to schedule a consultation with one of our designers.
Find the right local pro for your project
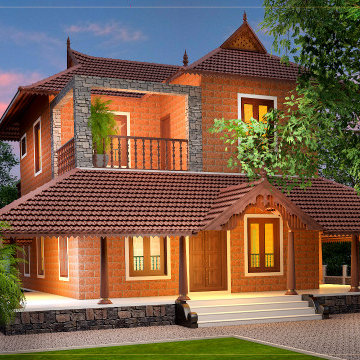
Laterite stone has always been one of my Favorite. Its not just that the stone is very Earthy... Its also that It has an amazingly wonderful Texture, Fabulous Insulation Property, Great Acoustics, Magnificently Rich Colour and Extra Ordinarily strong & Resilient to Natures Furry. Additionally the stone has a coverage equivalent to almost 9 Nos of Traditional Burnt Bricks.
So1. We Go GREEN2. Larger size Leads to Faster Construction3. Beautiful Colour and Texture - Helps Negate Painting.4. Extra Ordinarily strong - Helps avoid structural Frame work.5. Rustic Beauty adds Timeless Aristocratic c sheen to the Building
Like our Designs & Ideas ??
Do come to us for Fantastic Interiors, Exceptional Homes,Landscape & Traditional Furniture. We have experience, expertise and exposure from Executing all those design projects, which we have been Dishing out since inception in 1991- For Past 28 years.
We can also help you with Architectural Design, Building Design, Interior Design, Landscape Design, Garden Design, Furniture Design, Kitchen Design, Wooden Flooring, Wooden Kitchen, Modular Kitchen, Swimming pool Design, Water features, Water Cascades, Feature walls, Sustainable Homes, Green Homes, Traditional Homes, Timber Architecture, Building Construction, Interior Contracting and Landscape Contracting.
Come, our Magic wand is always ready to create scintillating magic. Just for you.

Ratnamma residence is an elegant house for a warm family of five members. The layout includes a spacious double height living and dining space and an exterior garden on the north where the family will spend most of their time together. It includes four bedrooms each with an attached bathroom and east facing sit-outs.
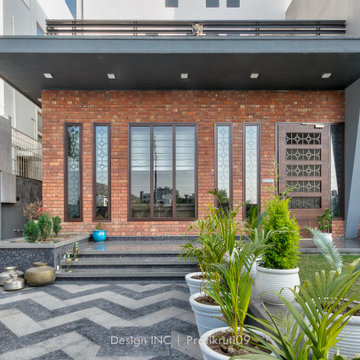
Spread over 3000 sq.ft area, this residence is design for a Doctor couple.
The client's requirements was 3-BHK bungalow, with optimal visual connectivity and openness of plan. For the purpose, only master bedroom is provided on ground floor along with common space like drawing living, dining and kitchen. In order to enhancing floor integration and utilising vertical connectivity, staircase lobby has been used as central design element creating a aesthetic duplex.The interiors of bungalow is minimalist in design, with making use of material honest as per site suitability
The project was completed holistically in marginal time of eleven months which includes Architecture and Interior work.
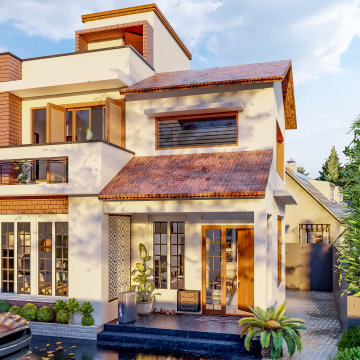
The project is a duplex style house with a minimalistic design approach. The spaces are planned to keep interior spaces open in terms of space bifurcations. The client had a very minimal space requirement with 2 bedrooms, one on each floor, a big spacious drawing hall, an open kitchen and dining space with good view of exterior open space.
For first floor the requirements were simple to keep a bedroom with attached toilet, pantry and a big terrace balcony.
The spaces were designed meticulously keeping all these points in mind. The exterior elevation is a blend of traditional and a contemporary design approach.
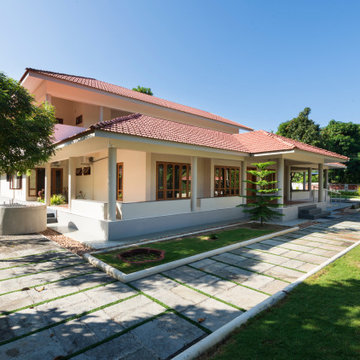
Located in Ayroor, Kerala this family home that sits on the banks of the Chalakudy river is nothing less than a mini-ecosystem within itself — self-sufficient and symbiotic. Using local masons, carpenters, contractors and construction methods, this home was completed with natural materials such as terracotta and laterite tiles, kota stone and terracotta jaali blocks. A generous verandah wraps around three sides and a large open terrace on the upper floor maximizes the spectacular views out onto the river. The house is an extension of the clients’ (perfect) idea of living a retired life.
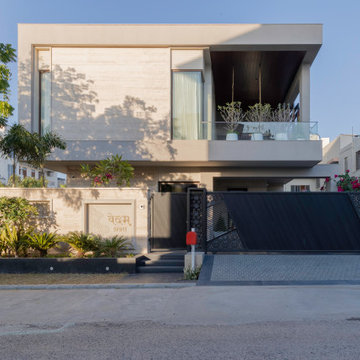
Stone facades add an earthy charm to the home by integrating pastel hues and secondary materials of high performance.
610 Indian Exterior Design Ideas
4
